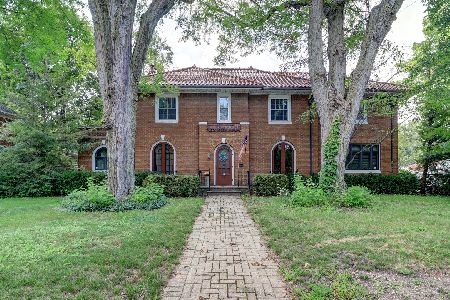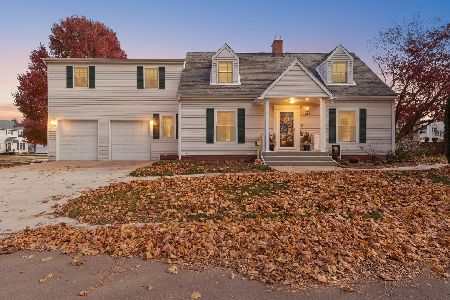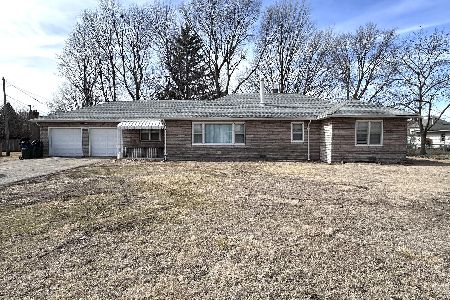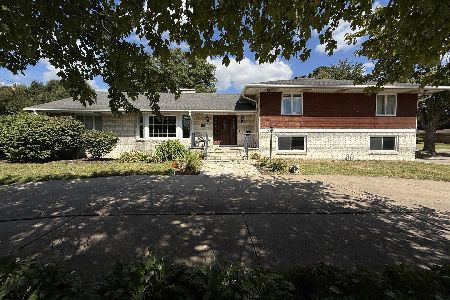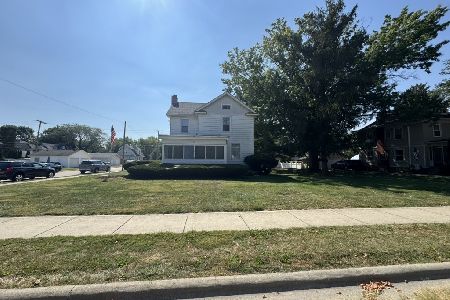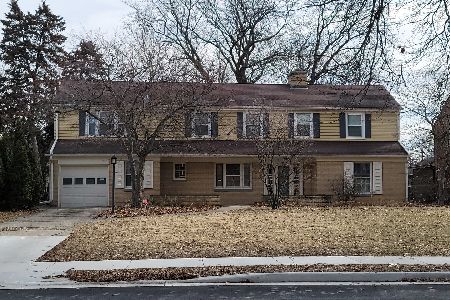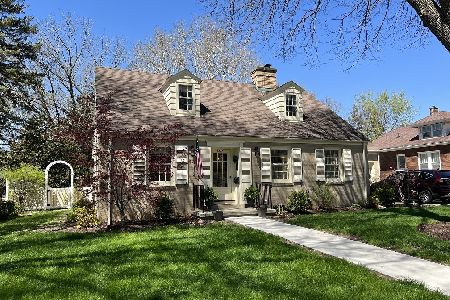1510 1st Avenue, Sterling, Illinois 61081
$162,500
|
Sold
|
|
| Status: | Closed |
| Sqft: | 1,774 |
| Cost/Sqft: | $100 |
| Beds: | 3 |
| Baths: | 2 |
| Year Built: | — |
| Property Taxes: | $3,964 |
| Days On Market: | 5120 |
| Lot Size: | 0,00 |
Description
Within walking distance to the hospital & schools is a completely restored and remodeled home featuring hardwood floors, ceramic tile, 8 panel doors, crown molding, copper rain shield over the bay window, copper gutters & down spouts, stainless steel appliances, light cherry kitchen cabinets plus garden window, and many extras.
Property Specifics
| Single Family | |
| — | |
| — | |
| — | |
| Partial | |
| — | |
| No | |
| — |
| Whiteside | |
| — | |
| 0 / Not Applicable | |
| None | |
| Public | |
| Public Sewer | |
| 07964378 | |
| 11212020040000 |
Property History
| DATE: | EVENT: | PRICE: | SOURCE: |
|---|---|---|---|
| 10 Aug, 2012 | Sold | $162,500 | MRED MLS |
| 13 Jul, 2012 | Under contract | $177,900 | MRED MLS |
| — | Last price change | $179,900 | MRED MLS |
| 27 Dec, 2011 | Listed for sale | $179,900 | MRED MLS |
Room Specifics
Total Bedrooms: 3
Bedrooms Above Ground: 3
Bedrooms Below Ground: 0
Dimensions: —
Floor Type: Hardwood
Dimensions: —
Floor Type: Hardwood
Full Bathrooms: 2
Bathroom Amenities: —
Bathroom in Basement: 0
Rooms: Den,Eating Area,Office
Basement Description: Unfinished
Other Specifics
| 2 | |
| — | |
| — | |
| Patio | |
| — | |
| 50X161.7 | |
| — | |
| None | |
| Hardwood Floors, First Floor Full Bath | |
| Range, Microwave, Dishwasher, Refrigerator, Washer, Dryer, Stainless Steel Appliance(s) | |
| Not in DB | |
| — | |
| — | |
| — | |
| — |
Tax History
| Year | Property Taxes |
|---|---|
| 2012 | $3,964 |
Contact Agent
Nearby Similar Homes
Nearby Sold Comparables
Contact Agent
Listing Provided By
Re/Max Sauk Valley

