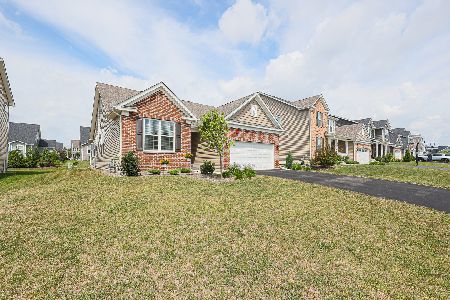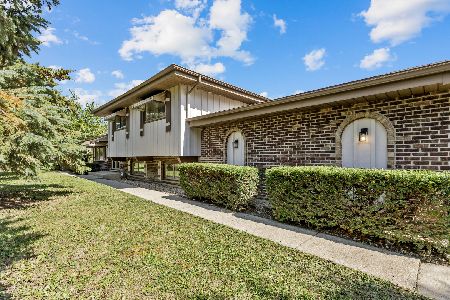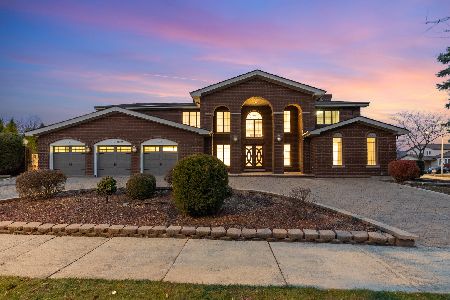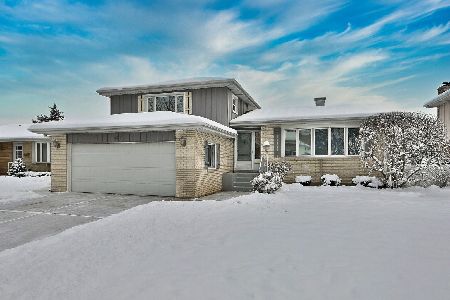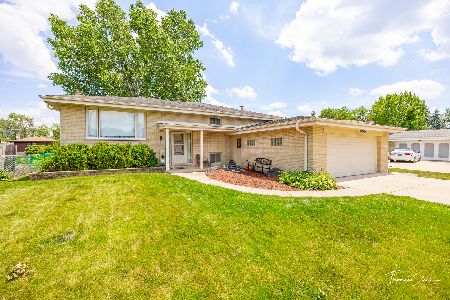1510 Amelia Lane, Addison, Illinois 60101
$360,000
|
Sold
|
|
| Status: | Closed |
| Sqft: | 2,519 |
| Cost/Sqft: | $151 |
| Beds: | 4 |
| Baths: | 3 |
| Year Built: | 1976 |
| Property Taxes: | $7,499 |
| Days On Market: | 1289 |
| Lot Size: | 0,00 |
Description
Quality brick constructed raised ranch with huge full finished basement with family room, fireplace, bar, recreation/4th bed room, 1/2 bath, large laundry room and walk out door to garage. 3 bed rooms in the mail level L shaped living room and dining room. remodeled eat-in kitchen with granite counter tops, breakfast nook, ceramic floor & backsplash, walk out door to deck, large concrete patio and large fenced yard. Master bed room with walk in closet and 3/4 bath. Hardwood floor under all the carpeting in mail level. Sellers will give carpet allowance at closing for the lower level carpeting. Located in desirable Green Ridge subdivision, quite neighborhood. Near lots of new construction. Wonderful neighbors. Walking distance to grade school, high school, parks, Centennial Park with tennis courts, walking paths, indoor pool, hot tub, sauna rooms and state of the art exercise facility. Easy access to 355, 290, 390 expressways, train station. A great place to live.
Property Specifics
| Single Family | |
| — | |
| — | |
| 1976 | |
| — | |
| — | |
| No | |
| — |
| Du Page | |
| Green Ridge | |
| — / Not Applicable | |
| — | |
| — | |
| — | |
| 11453385 | |
| 0319400027 |
Nearby Schools
| NAME: | DISTRICT: | DISTANCE: | |
|---|---|---|---|
|
Grade School
Stone Elementary School |
4 | — | |
|
Middle School
Indian Trail Junior High School |
4 | Not in DB | |
|
High School
Addison Trail High School |
88 | Not in DB | |
Property History
| DATE: | EVENT: | PRICE: | SOURCE: |
|---|---|---|---|
| 8 Nov, 2022 | Sold | $360,000 | MRED MLS |
| 17 Sep, 2022 | Under contract | $379,900 | MRED MLS |
| — | Last price change | $384,900 | MRED MLS |
| 2 Jul, 2022 | Listed for sale | $384,900 | MRED MLS |
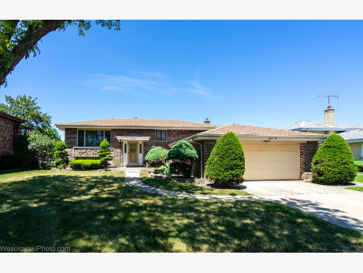
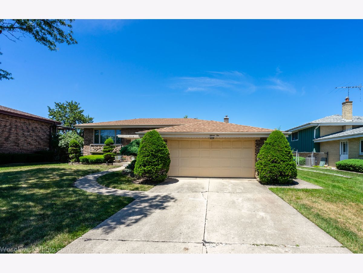
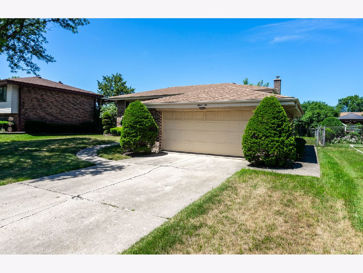
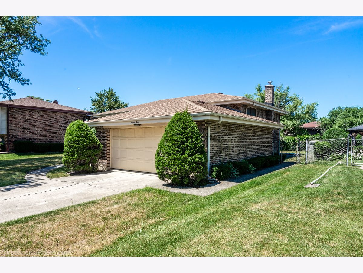
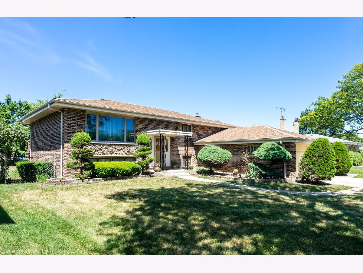
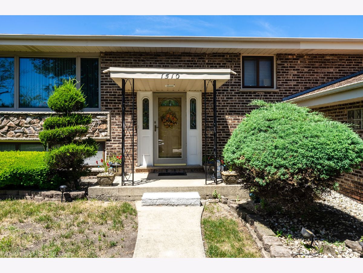
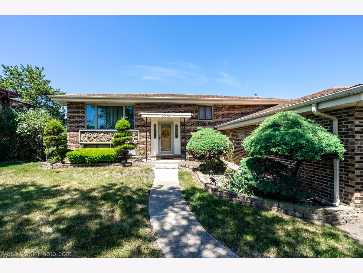
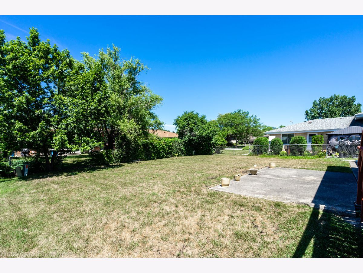
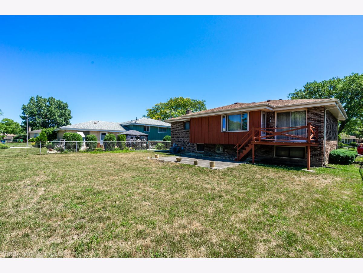
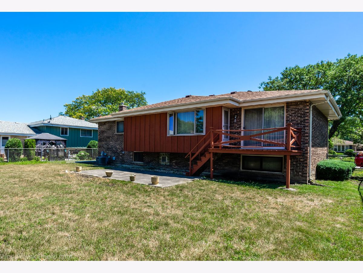
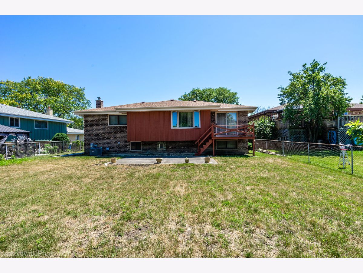
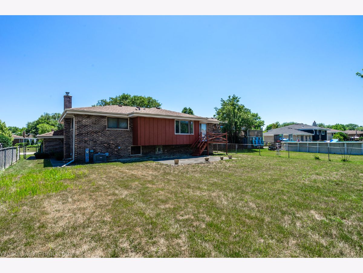
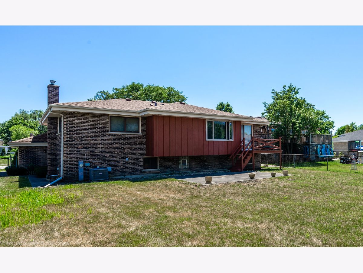
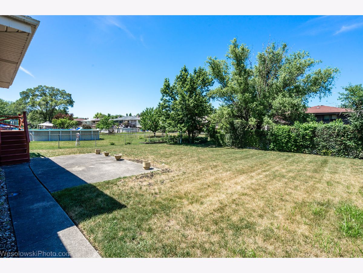
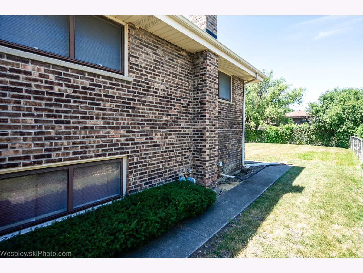
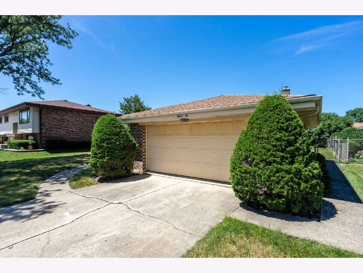
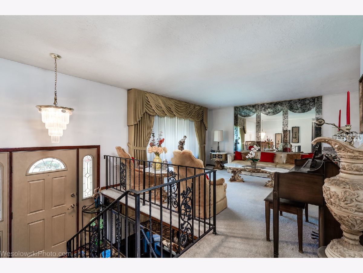
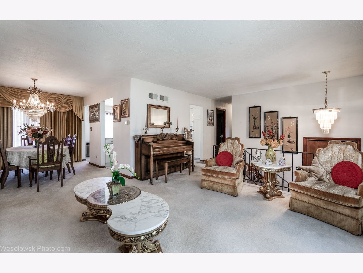
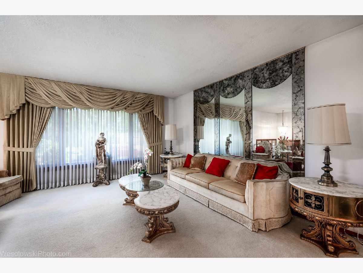
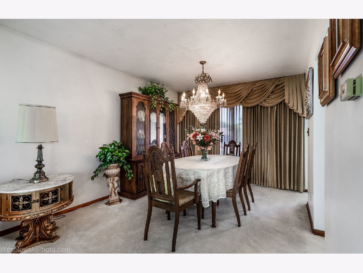
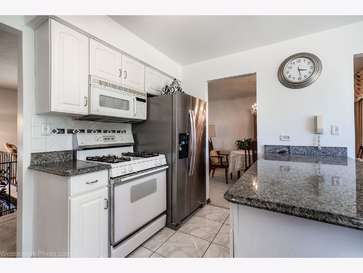
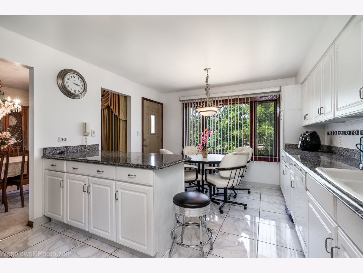
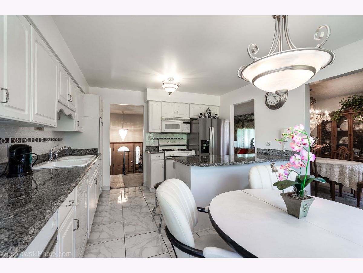
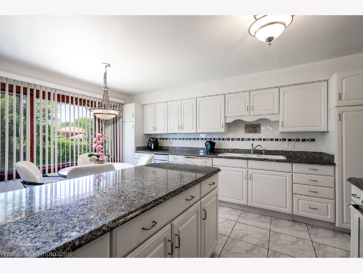
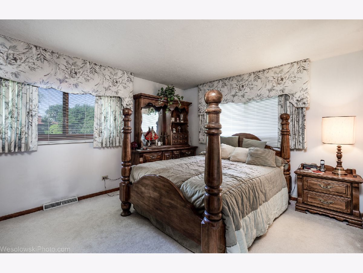
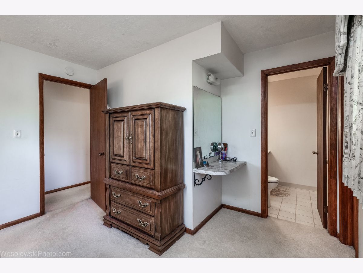
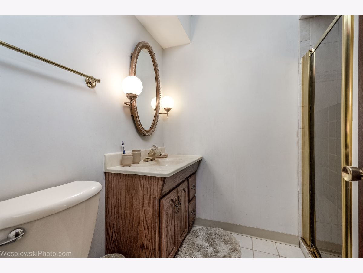
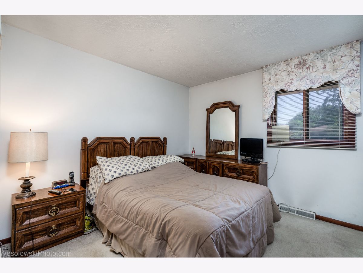
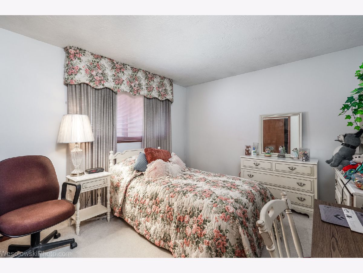
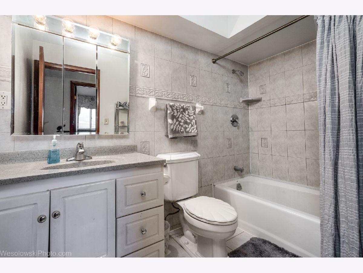
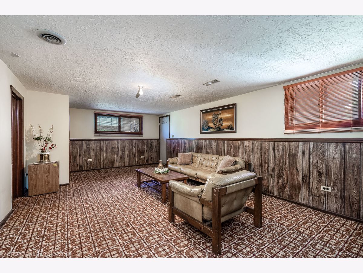
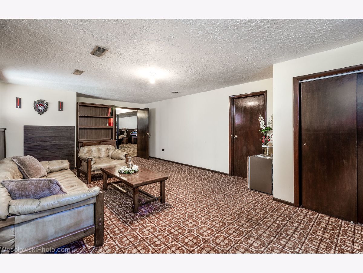
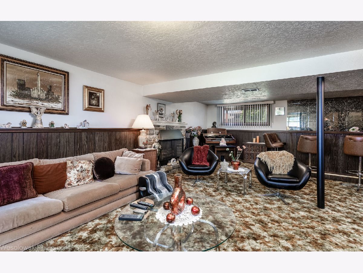

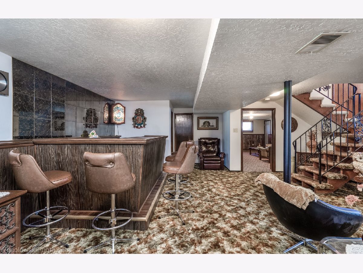
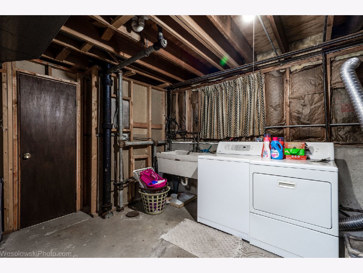
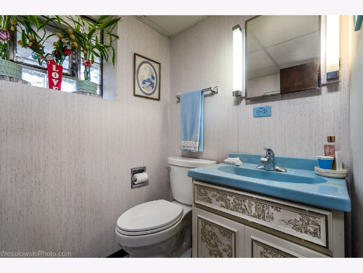
Room Specifics
Total Bedrooms: 4
Bedrooms Above Ground: 4
Bedrooms Below Ground: 0
Dimensions: —
Floor Type: —
Dimensions: —
Floor Type: —
Dimensions: —
Floor Type: —
Full Bathrooms: 3
Bathroom Amenities: —
Bathroom in Basement: 1
Rooms: —
Basement Description: Finished,Exterior Access,Rec/Family Area
Other Specifics
| 2 | |
| — | |
| Concrete | |
| — | |
| — | |
| 66X140 | |
| — | |
| — | |
| — | |
| — | |
| Not in DB | |
| — | |
| — | |
| — | |
| — |
Tax History
| Year | Property Taxes |
|---|---|
| 2022 | $7,499 |
Contact Agent
Nearby Similar Homes
Nearby Sold Comparables
Contact Agent
Listing Provided By
RE/MAX Destiny

