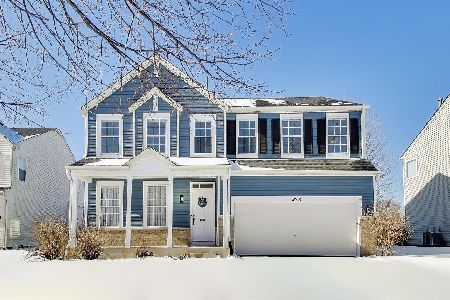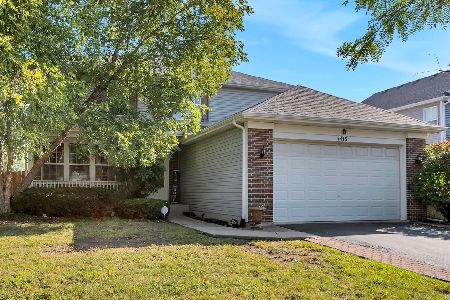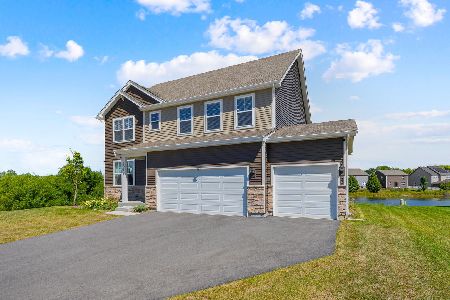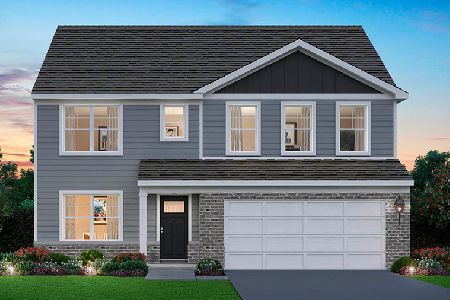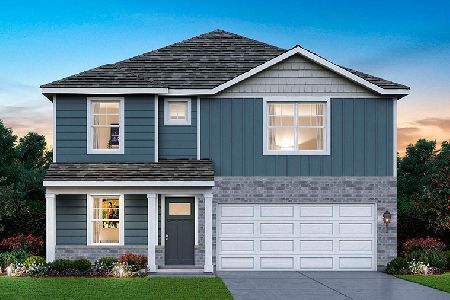1510 Baltz Drive, Joliet, Illinois 60431
$405,000
|
Sold
|
|
| Status: | Closed |
| Sqft: | 2,314 |
| Cost/Sqft: | $173 |
| Beds: | 4 |
| Baths: | 3 |
| Year Built: | 2007 |
| Property Taxes: | $9,613 |
| Days On Market: | 316 |
| Lot Size: | 0,00 |
Description
This is your opportunity to own this beautiful gardeners dream in popular Legacy Point! The inviting front porch will welcome you as you step inside to the soaring 2 story entry. The eat-in, country kitchen has tons of cabinets and counter space plus all appliances, pantry and stunning water views! The open floor plan has the kitchen open to the family room. One of the special features of this home is the main floor full bath that is adjacent to the office or if needed the 5th bedroom. Upstairs is the primary suite that offers a trey ceiling, 2 walk-in closets and full en suite bath with dual sinks, soaking tub and separate shower. 3 more generously sized bedrooms are also on this floor along with another full bath and the laundry room. The unfinished basement is just waiting for your ideas and the 2 1/2 car garage offers more storage. White trim and 6 panel doors and a new furnace was installed in 2023. Outside this home are beautiful gardens that invite wildlife to visit, private patio, and stunning water views and walking trails throughout the neighborhood! Welcome home!
Property Specifics
| Single Family | |
| — | |
| — | |
| 2007 | |
| — | |
| — | |
| Yes | |
| — |
| Will | |
| Legacy Pointe | |
| 250 / Annual | |
| — | |
| — | |
| — | |
| 12288466 | |
| 0506062010420000 |
Nearby Schools
| NAME: | DISTRICT: | DISTANCE: | |
|---|---|---|---|
|
Grade School
Troy Cronin Elementary School |
30C | — | |
|
High School
Joliet West High School |
204 | Not in DB | |
Property History
| DATE: | EVENT: | PRICE: | SOURCE: |
|---|---|---|---|
| 16 May, 2025 | Sold | $405,000 | MRED MLS |
| 30 Apr, 2025 | Under contract | $399,900 | MRED MLS |
| — | Last price change | $417,000 | MRED MLS |
| 27 Mar, 2025 | Listed for sale | $425,000 | MRED MLS |
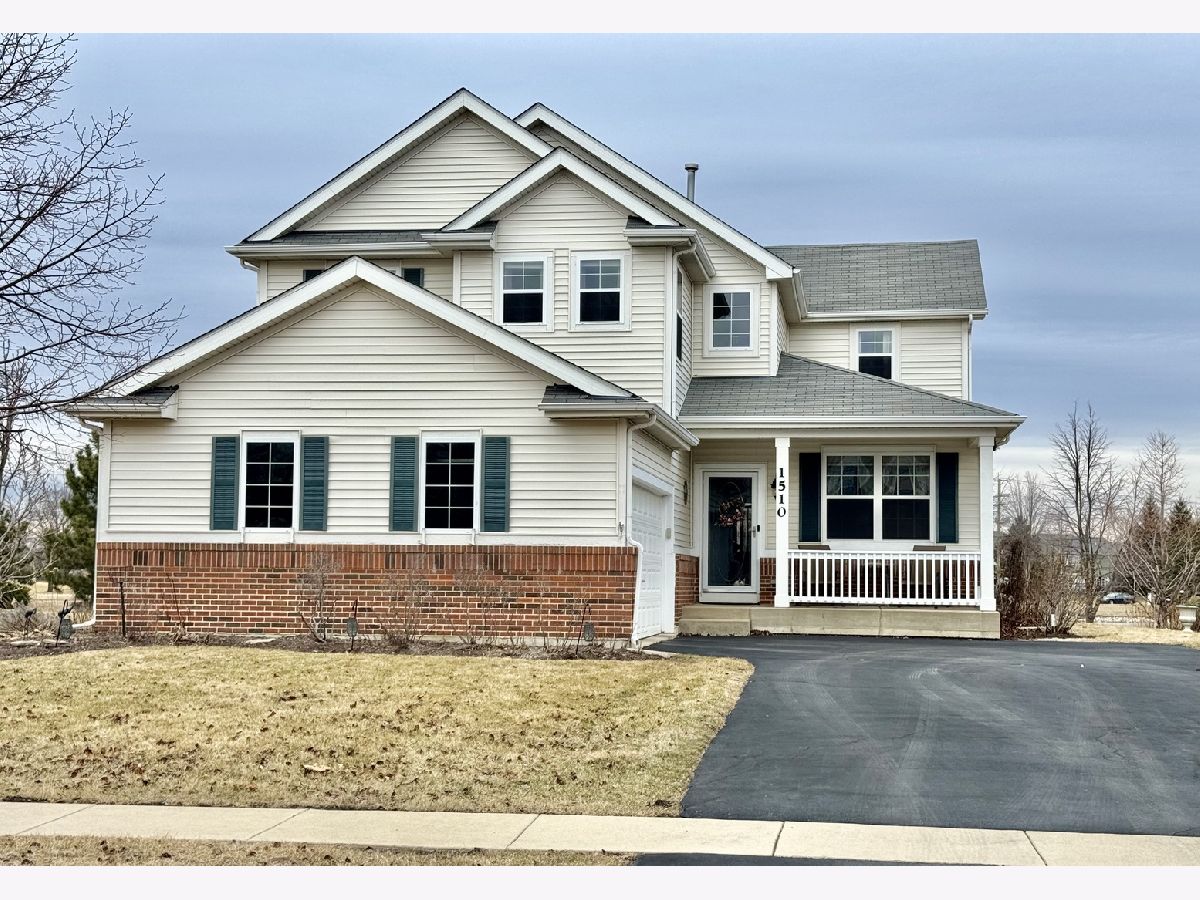






































Room Specifics
Total Bedrooms: 4
Bedrooms Above Ground: 4
Bedrooms Below Ground: 0
Dimensions: —
Floor Type: —
Dimensions: —
Floor Type: —
Dimensions: —
Floor Type: —
Full Bathrooms: 3
Bathroom Amenities: Separate Shower,Double Sink,Soaking Tub
Bathroom in Basement: 0
Rooms: —
Basement Description: —
Other Specifics
| 2 | |
| — | |
| — | |
| — | |
| — | |
| 63 X 120 X 83 X 119 | |
| — | |
| — | |
| — | |
| — | |
| Not in DB | |
| — | |
| — | |
| — | |
| — |
Tax History
| Year | Property Taxes |
|---|---|
| 2025 | $9,613 |
Contact Agent
Nearby Similar Homes
Contact Agent
Listing Provided By
Realty Executives Premier Illinois

