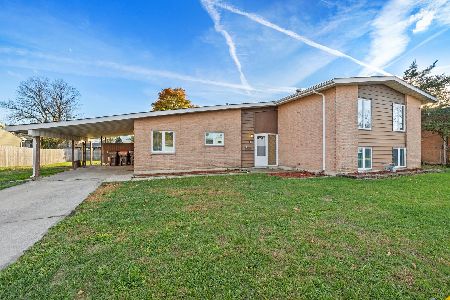1510 Banyon Drive, Rantoul, Illinois 61866
$108,000
|
Sold
|
|
| Status: | Closed |
| Sqft: | 1,970 |
| Cost/Sqft: | $56 |
| Beds: | 4 |
| Baths: | 2 |
| Year Built: | 1967 |
| Property Taxes: | $2,792 |
| Days On Market: | 2854 |
| Lot Size: | 0,00 |
Description
Sitting on a spacious corner lot, this updated brick home has a 1 car attached garage and fenced in yard with great landscaping. Upon entering the main level, you will find a well-lit kitchen with plenty of storage and an eat-in area with great natural light. The large living room has beaming parquet floors with a vaulted ceiling to allow more open space. The living room flows openly to the formal dining room where can host those formal dinners. From there, the sliding door leads you to the 20 x9 covered porch and unique garden shed with deck. The upper level give you an amazing options of 3-4 bedrooms. The current owners have created a great master bedroom suite by combining two bedrooms. You also have a full master bath and separate sink for more convenience. The lower level provides a great family room for bonus living area, gym or game area. The unfinished area provides great storage. With a new metal roof in 2018, this great home can be yours because the price is right!
Property Specifics
| Single Family | |
| — | |
| — | |
| 1967 | |
| None | |
| — | |
| No | |
| — |
| Champaign | |
| South Pointe | |
| 0 / Not Applicable | |
| None | |
| Public | |
| Public Sewer | |
| 09943629 | |
| 200910377008 |
Nearby Schools
| NAME: | DISTRICT: | DISTANCE: | |
|---|---|---|---|
|
Grade School
Rantoul Elementary School |
137 | — | |
|
Middle School
Rantoul Junior High School |
137 | Not in DB | |
|
High School
Rantoul High School |
193 | Not in DB | |
Property History
| DATE: | EVENT: | PRICE: | SOURCE: |
|---|---|---|---|
| 14 Aug, 2018 | Sold | $108,000 | MRED MLS |
| 28 Jun, 2018 | Under contract | $109,500 | MRED MLS |
| 8 May, 2018 | Listed for sale | $109,500 | MRED MLS |
Room Specifics
Total Bedrooms: 4
Bedrooms Above Ground: 4
Bedrooms Below Ground: 0
Dimensions: —
Floor Type: Parquet
Dimensions: —
Floor Type: Wood Laminate
Dimensions: —
Floor Type: Wood Laminate
Full Bathrooms: 2
Bathroom Amenities: —
Bathroom in Basement: 0
Rooms: Foyer
Basement Description: None
Other Specifics
| 1 | |
| Concrete Perimeter | |
| Concrete | |
| Deck, Porch | |
| Corner Lot | |
| 129X85X140X59 | |
| — | |
| Full | |
| Vaulted/Cathedral Ceilings, Hardwood Floors | |
| Range, Dishwasher, Refrigerator, Washer, Dryer, Range Hood | |
| Not in DB | |
| Sidewalks, Street Lights, Street Paved | |
| — | |
| — | |
| — |
Tax History
| Year | Property Taxes |
|---|---|
| 2018 | $2,792 |
Contact Agent
Nearby Similar Homes
Nearby Sold Comparables
Contact Agent
Listing Provided By
RE/MAX REALTY ASSOCIATES-CHA





