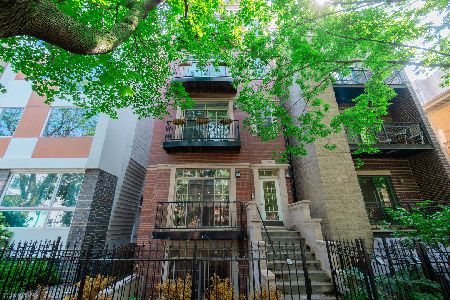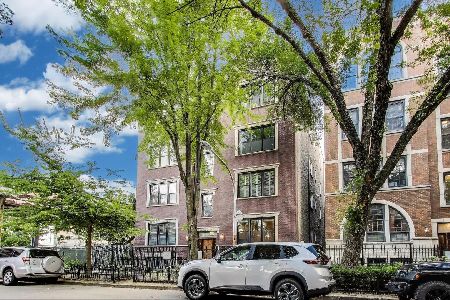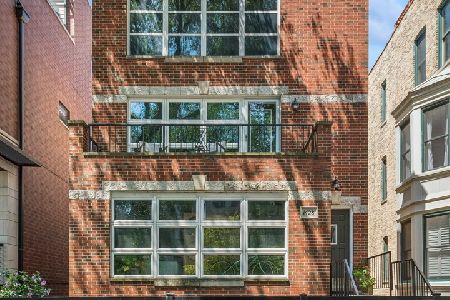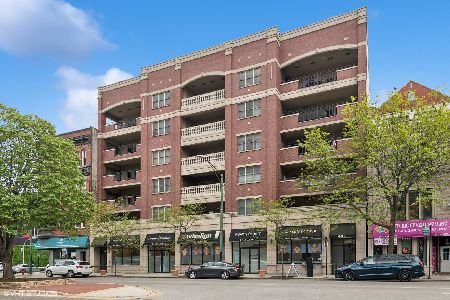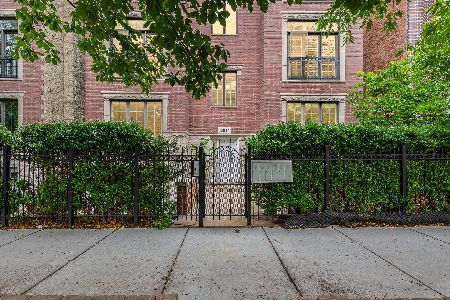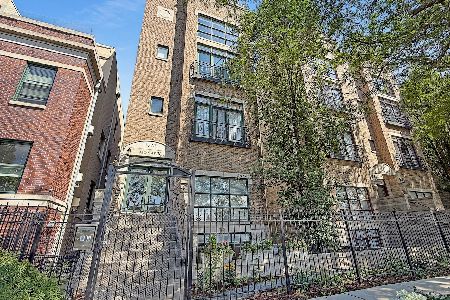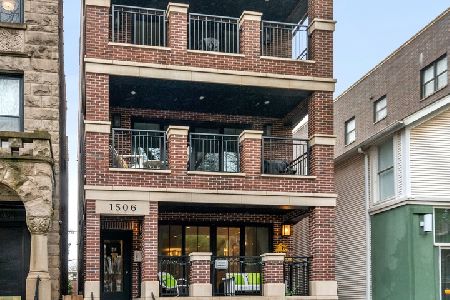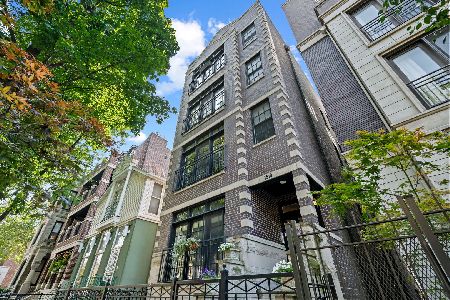1510 Cleveland Avenue, Near North Side, Chicago, Illinois 60610
$745,000
|
Sold
|
|
| Status: | Closed |
| Sqft: | 2,650 |
| Cost/Sqft: | $281 |
| Beds: | 3 |
| Baths: | 3 |
| Year Built: | 2005 |
| Property Taxes: | $13,196 |
| Days On Market: | 2783 |
| Lot Size: | 0,00 |
Description
Light-filled duplex down with luxury touches throughout and 2 private outdoor spaces. This spacious 3 bedroom, 3bathroom in all brick building boasts Brazilian cherry hardwood and radiant heated floors, classic crown molding, and surround sound speakers. The open kitchen space is a home chef's dream with granite counters, Viking range, and KitchenAid stainless steel appliances and looks out into the living/dining area anchored by a wood-burning fireplace and a Juliet balcony. Retreat to the master suite with spacious closets, private balcony, and elegant en-suite bathroom with soaking tub, double sinks, and an oversized shower with a rain shower head. Entertain indoors in the lower-level recreation room with dry bar, wine storage, and dishwasher or outdoors on the large private front patio. A rare attached garage spot makes for easy commuting as do numerous public transit options nearby. Minutes to Target, Mariano's, Second City, and numerous dining and entertaining options on Wells.
Property Specifics
| Condos/Townhomes | |
| 4 | |
| — | |
| 2005 | |
| Full | |
| — | |
| No | |
| — |
| Cook | |
| — | |
| 189 / Monthly | |
| Water,Insurance,Exterior Maintenance,Scavenger | |
| Public | |
| Public Sewer | |
| 09840735 | |
| 17041090541001 |
Property History
| DATE: | EVENT: | PRICE: | SOURCE: |
|---|---|---|---|
| 27 Feb, 2018 | Sold | $745,000 | MRED MLS |
| 26 Jan, 2018 | Under contract | $745,000 | MRED MLS |
| 25 Jan, 2018 | Listed for sale | $745,000 | MRED MLS |
| 29 Jun, 2021 | Under contract | $0 | MRED MLS |
| 23 Jun, 2021 | Listed for sale | $0 | MRED MLS |
| 14 Jun, 2023 | Sold | $740,000 | MRED MLS |
| 9 May, 2023 | Under contract | $739,000 | MRED MLS |
| 8 May, 2023 | Listed for sale | $739,000 | MRED MLS |
| 21 Aug, 2025 | Listed for sale | $0 | MRED MLS |
Room Specifics
Total Bedrooms: 3
Bedrooms Above Ground: 3
Bedrooms Below Ground: 0
Dimensions: —
Floor Type: Hardwood
Dimensions: —
Floor Type: Carpet
Full Bathrooms: 3
Bathroom Amenities: Whirlpool,Separate Shower,Double Sink
Bathroom in Basement: 1
Rooms: Balcony/Porch/Lanai
Basement Description: Finished
Other Specifics
| 1 | |
| — | |
| — | |
| Balcony, Deck, Patio | |
| — | |
| COMMON | |
| — | |
| Full | |
| Bar-Dry, Hardwood Floors, Heated Floors, First Floor Bedroom, Laundry Hook-Up in Unit, Storage | |
| Range, Microwave, Dishwasher, Refrigerator, Washer, Dryer, Disposal, Stainless Steel Appliance(s), Wine Refrigerator | |
| Not in DB | |
| — | |
| — | |
| Storage | |
| Wood Burning, Gas Starter |
Tax History
| Year | Property Taxes |
|---|---|
| 2018 | $13,196 |
| 2023 | $12,803 |
Contact Agent
Nearby Similar Homes
Nearby Sold Comparables
Contact Agent
Listing Provided By
Redfin Corporation

