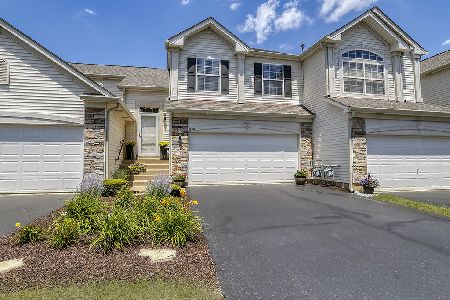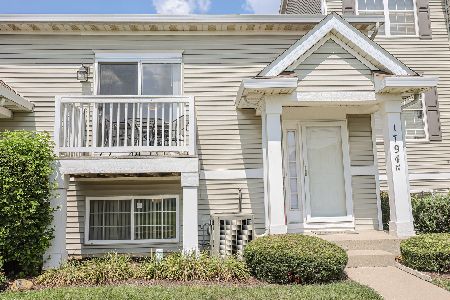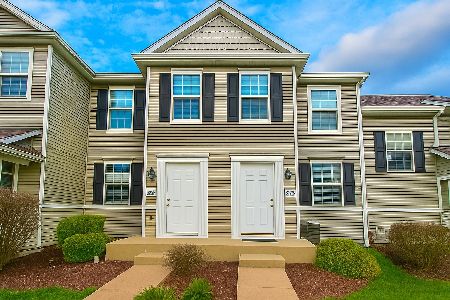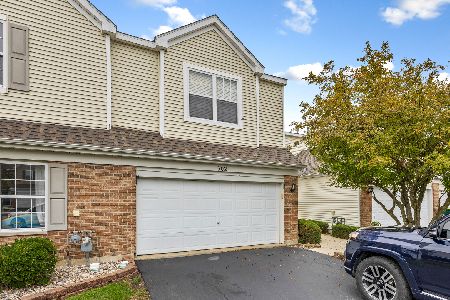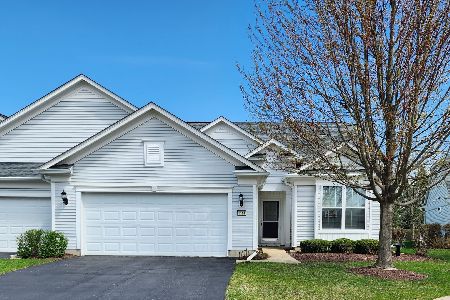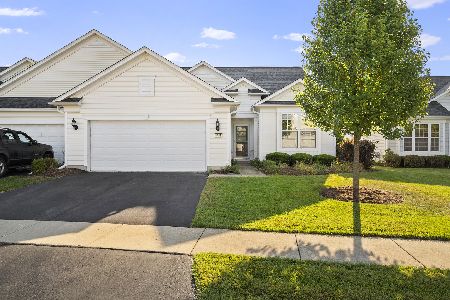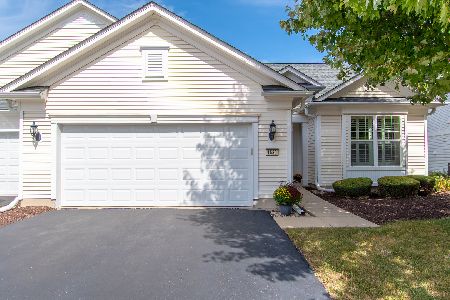1510 Countryside Drive, Shorewood, Illinois 60404
$270,000
|
Sold
|
|
| Status: | Closed |
| Sqft: | 1,575 |
| Cost/Sqft: | $181 |
| Beds: | 2 |
| Baths: | 2 |
| Year Built: | 2007 |
| Property Taxes: | $4,200 |
| Days On Market: | 1324 |
| Lot Size: | 0,00 |
Description
Largest lot in Del Webb 55+ Duplexes with a permanent open adjacent lot for extra space!! This BEAUTIFUL home features 2 bedrooms, 2 baths plus a Den (which could be used as a 3rd Bedroom), and a Spacious OPEN concept Living/Dining area which flows into the CUSTOM KITCHEN featuring: an extended island, Corian Island, cabinets with slide-a-shelves, and upgraded LED lighting as well as extra wall outlets. The Sliding glass doors off the kitchen lead to an Extra-large Unilock paver patio with built-in lighting overlooking the Corner lot's fountain and lake views. SPACIOUS Master Bedroom w/private Master Bath features large vanity w/dual sinks, separate soaking tub/shower & large WALK-IN CLOSET. 2ND Bedroom w/full bath off hallway. New Roof in 2017, new driveway, and water heater in 2018. Tastefully painted and decorated. Clean and tidy, this move-in-ready home is a rare find in this sought-after gated Del Webb community. Clubhouse, indoor/outdoor pools, hot tub, walking paths, tennis, bocce, exercise room, and fitness classes are all a part of this active and friendly community! Won't last! See it for yourself before it is too late.
Property Specifics
| Condos/Townhomes | |
| 1 | |
| — | |
| 2007 | |
| None | |
| GEORGETOWN | |
| No | |
| — |
| Will | |
| Shorewood Glen Del Webb | |
| 332 / Monthly | |
| Insurance,Security,Clubhouse,Exercise Facilities,Pool,Lawn Care,Snow Removal | |
| Public | |
| Public Sewer | |
| 11322263 | |
| 0617410020000000 |
Property History
| DATE: | EVENT: | PRICE: | SOURCE: |
|---|---|---|---|
| 3 Mar, 2022 | Sold | $270,000 | MRED MLS |
| 12 Feb, 2022 | Under contract | $285,000 | MRED MLS |
| 10 Feb, 2022 | Listed for sale | $285,000 | MRED MLS |
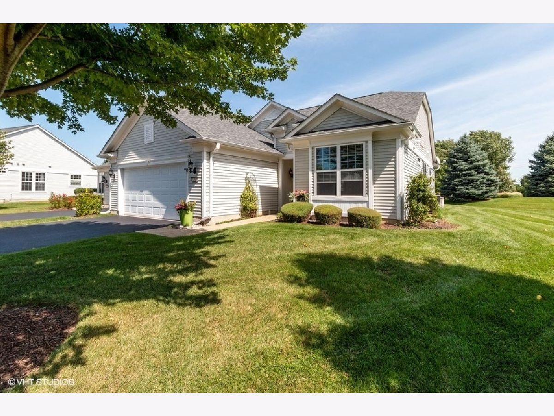
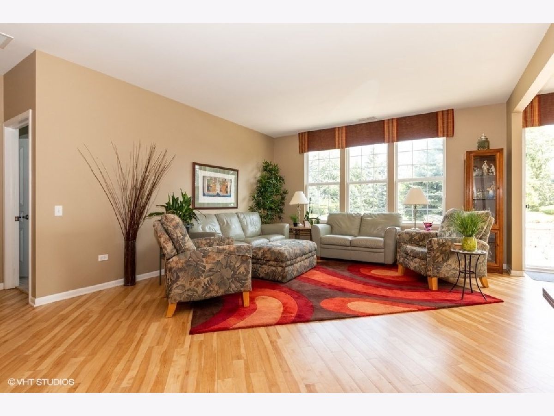
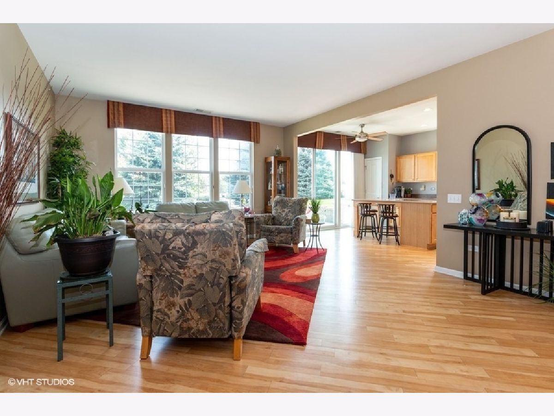
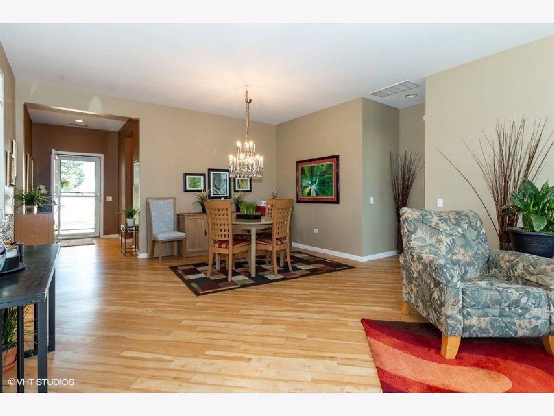
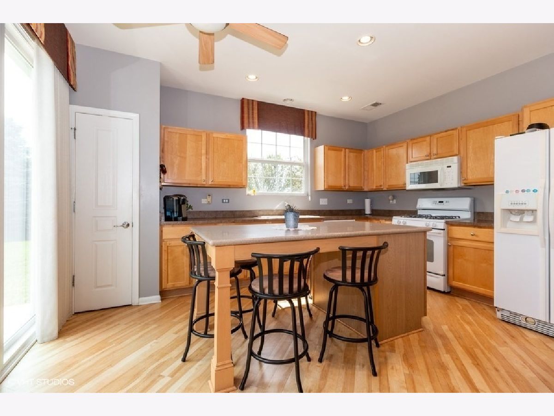
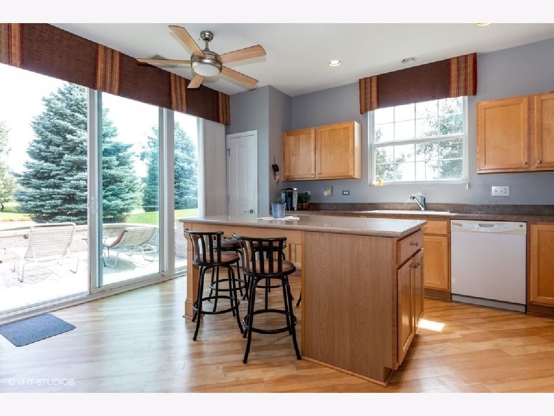
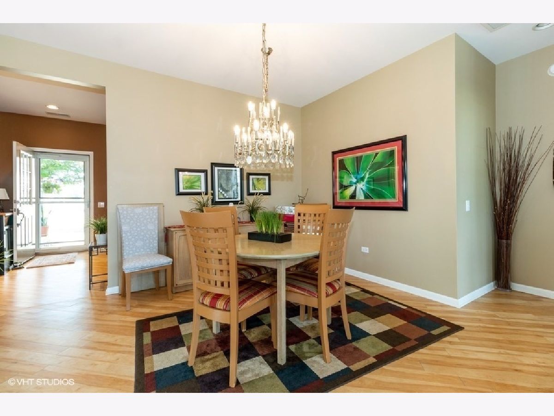
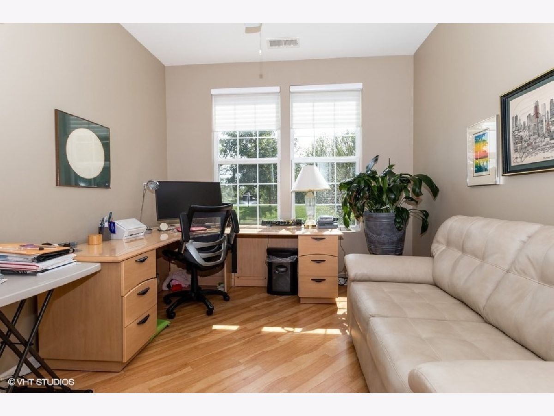
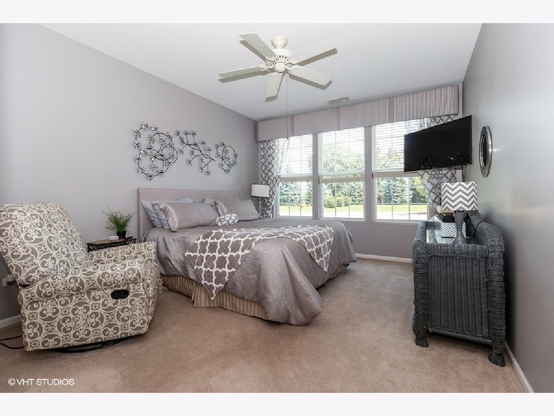
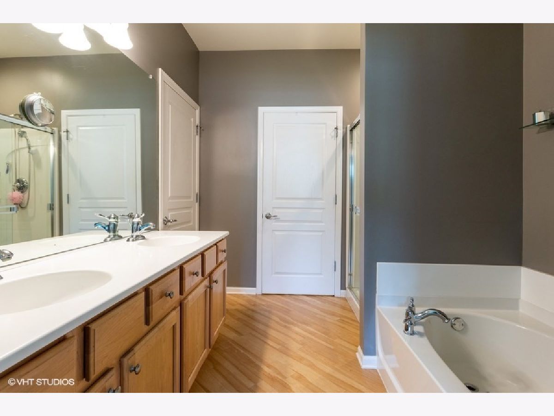
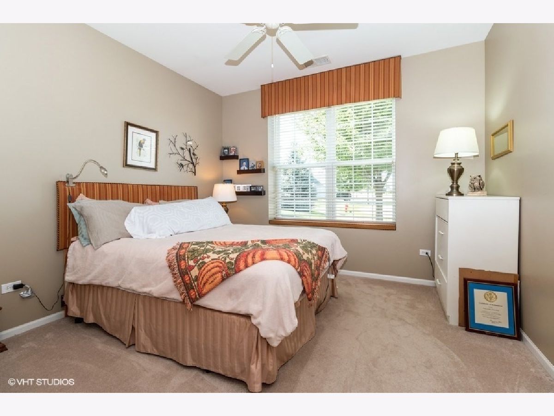
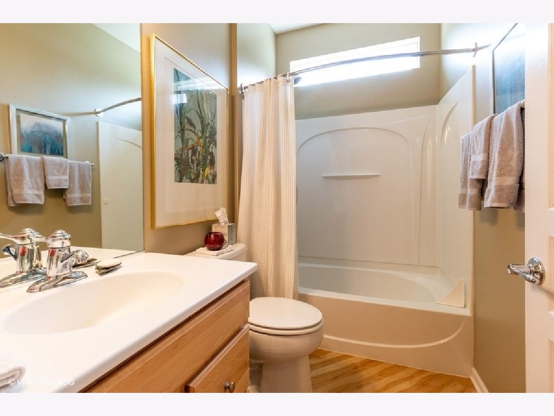
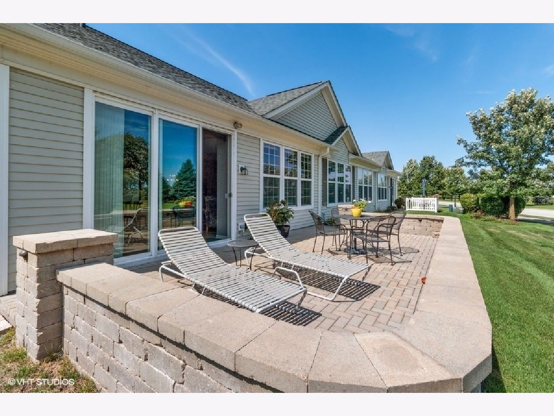
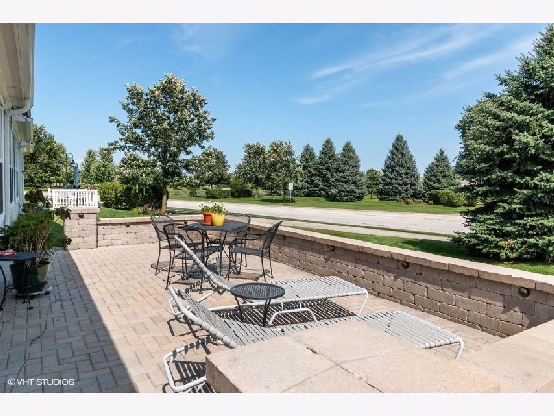
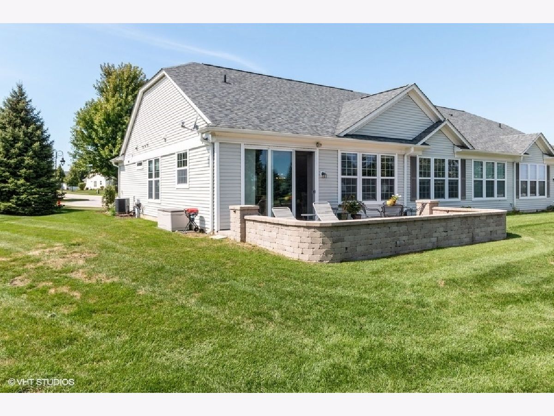
Room Specifics
Total Bedrooms: 2
Bedrooms Above Ground: 2
Bedrooms Below Ground: 0
Dimensions: —
Floor Type: Carpet
Full Bathrooms: 2
Bathroom Amenities: Separate Shower,Double Sink,Bidet,Soaking Tub
Bathroom in Basement: —
Rooms: Walk In Closet,Foyer,Den
Basement Description: None
Other Specifics
| 2 | |
| Concrete Perimeter | |
| Asphalt | |
| Brick Paver Patio | |
| Common Grounds,Corner Lot,Cul-De-Sac,Water View | |
| 79X29 | |
| — | |
| Full | |
| Wood Laminate Floors, First Floor Bedroom, First Floor Laundry, First Floor Full Bath | |
| Range, Microwave, Dishwasher, Refrigerator, Freezer, Washer, Dryer, Disposal | |
| Not in DB | |
| — | |
| — | |
| — | |
| — |
Tax History
| Year | Property Taxes |
|---|---|
| 2022 | $4,200 |
Contact Agent
Nearby Similar Homes
Nearby Sold Comparables
Contact Agent
Listing Provided By
Mary Louise Properties

