1510 Donegal Drive, Normal, Illinois 61761
$256,100
|
Sold
|
|
| Status: | Closed |
| Sqft: | 2,581 |
| Cost/Sqft: | $93 |
| Beds: | 3 |
| Baths: | 4 |
| Year Built: | 1999 |
| Property Taxes: | $4,415 |
| Days On Market: | 454 |
| Lot Size: | 0,00 |
Description
3 Bed 2 full and 2 half bath home that sits on a corner fenced in lot in Unit 5 school district. Super location near Praireland Elementary School in Normal. Great starter home for a first time buyer and at an amazing price point. Nice size fenced in yard with a good size deck for entertaining. Almost the entire home has been professionally repainted in a neutral classic gray color October 2024! Roof 2014, Water Heater 2009, front part of drive way replaced 2010. Garage has a 10x10 bump out for extra storage or a workshop! It will go fast!
Property Specifics
| Single Family | |
| — | |
| — | |
| 1999 | |
| — | |
| — | |
| No | |
| — |
| — | |
| Tramore | |
| — / Not Applicable | |
| — | |
| — | |
| — | |
| 12185215 | |
| 1422279001 |
Nearby Schools
| NAME: | DISTRICT: | DISTANCE: | |
|---|---|---|---|
|
Grade School
Prairieland Elementary |
5 | — | |
|
Middle School
Parkside Jr High |
5 | Not in DB | |
|
High School
Normal Community West High Schoo |
5 | Not in DB | |
Property History
| DATE: | EVENT: | PRICE: | SOURCE: |
|---|---|---|---|
| 1 May, 2008 | Sold | $205,000 | MRED MLS |
| 23 Feb, 2008 | Under contract | $209,900 | MRED MLS |
| 21 Feb, 2008 | Listed for sale | $209,900 | MRED MLS |
| 15 Oct, 2009 | Sold | $180,000 | MRED MLS |
| 14 Sep, 2009 | Under contract | $184,900 | MRED MLS |
| 5 Aug, 2009 | Listed for sale | $206,900 | MRED MLS |
| 20 Apr, 2012 | Sold | $180,000 | MRED MLS |
| 26 Aug, 2011 | Under contract | $188,900 | MRED MLS |
| 2 Jun, 2011 | Listed for sale | $199,000 | MRED MLS |
| 22 Nov, 2024 | Sold | $256,100 | MRED MLS |
| 28 Oct, 2024 | Under contract | $239,900 | MRED MLS |
| 24 Oct, 2024 | Listed for sale | $239,900 | MRED MLS |
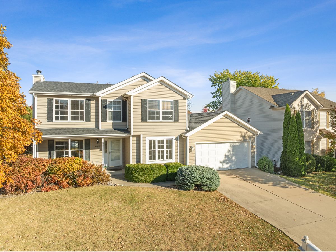
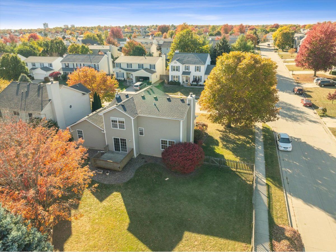
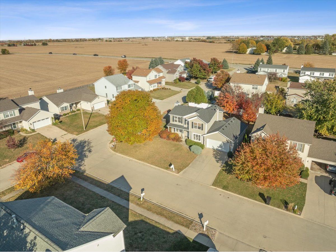
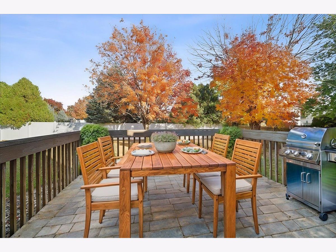
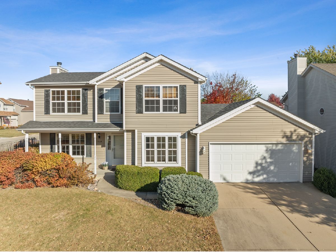
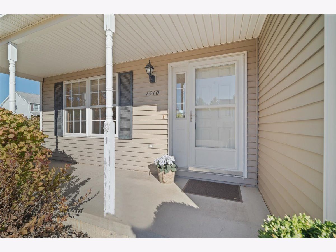
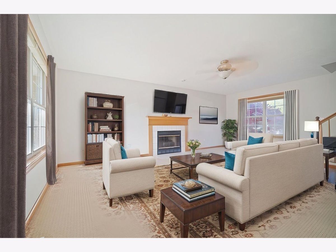
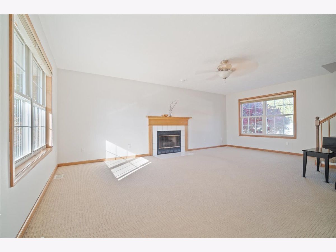
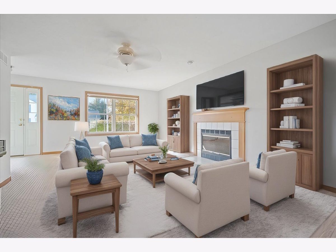
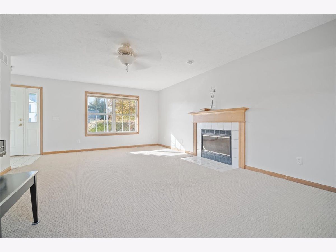
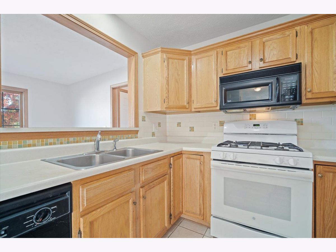
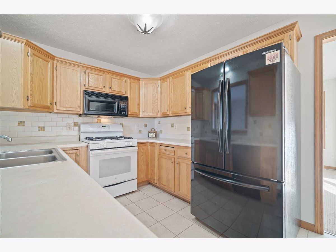
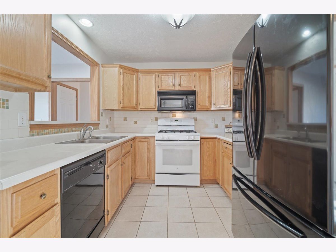
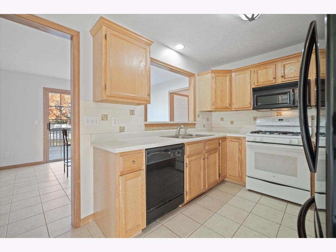
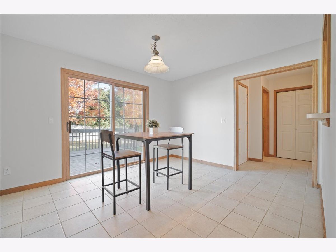
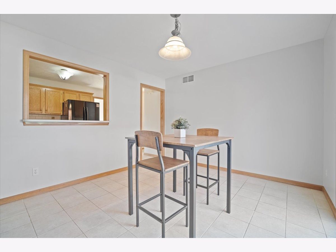
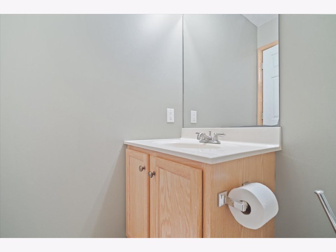
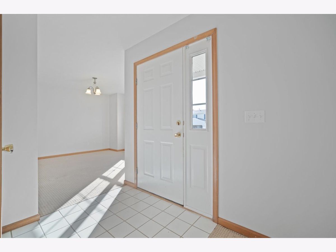
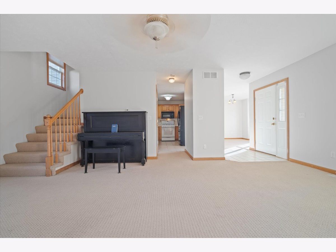
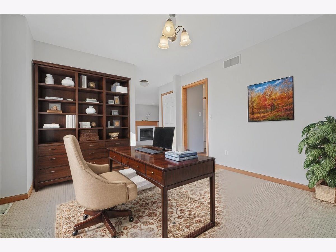
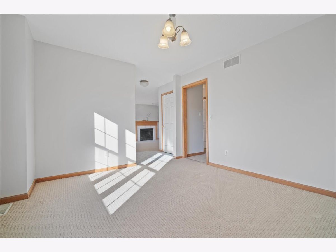
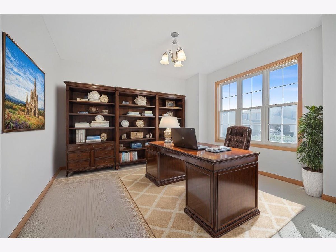
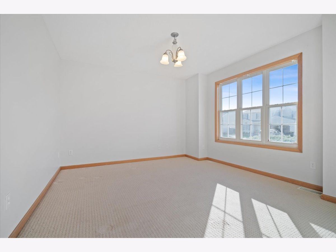
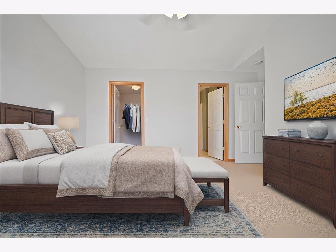
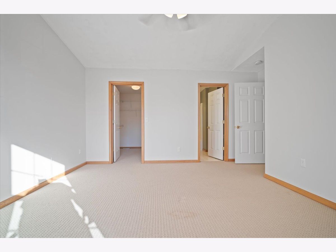
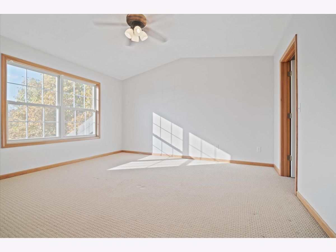
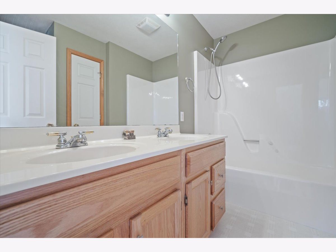
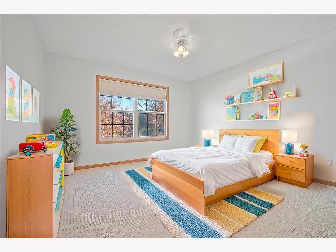
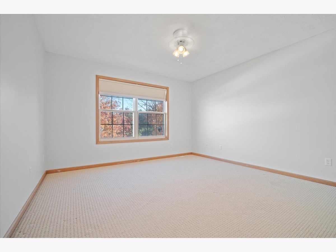
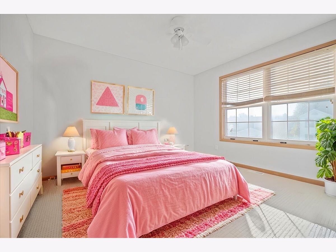
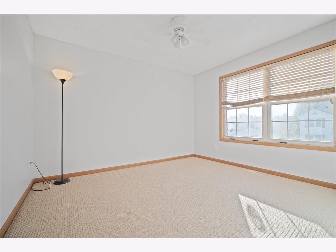
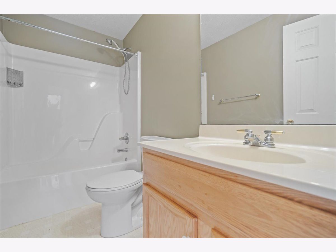
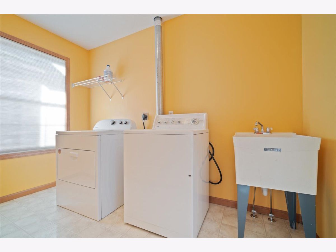
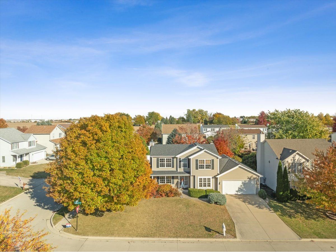
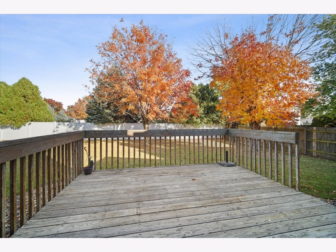
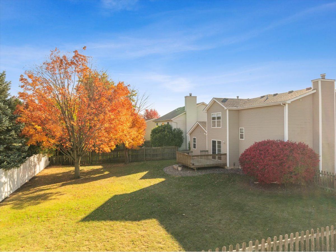
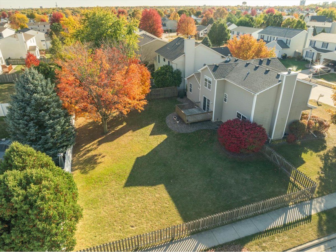
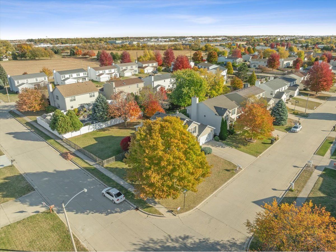
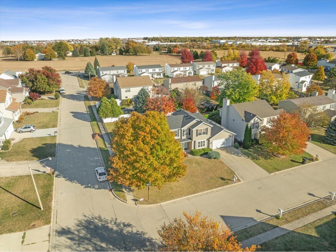
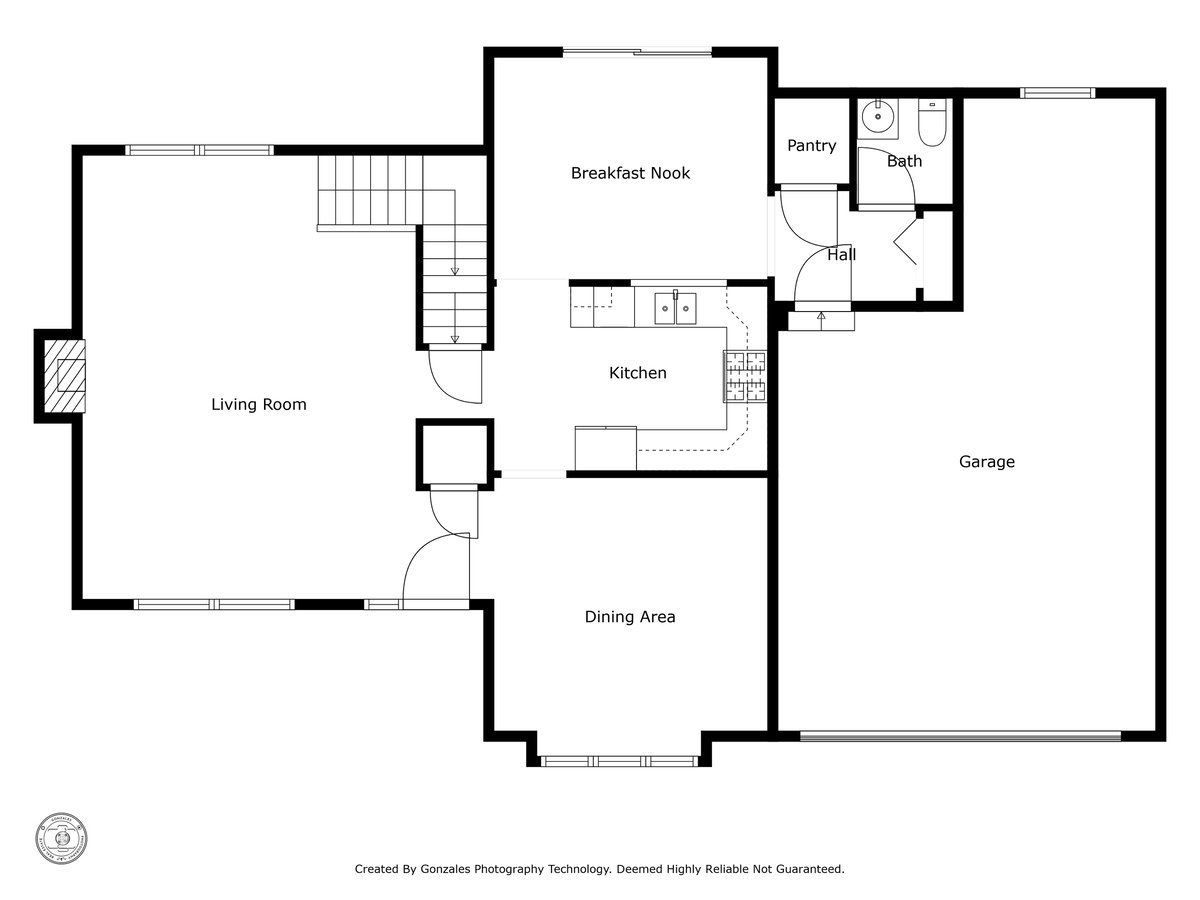
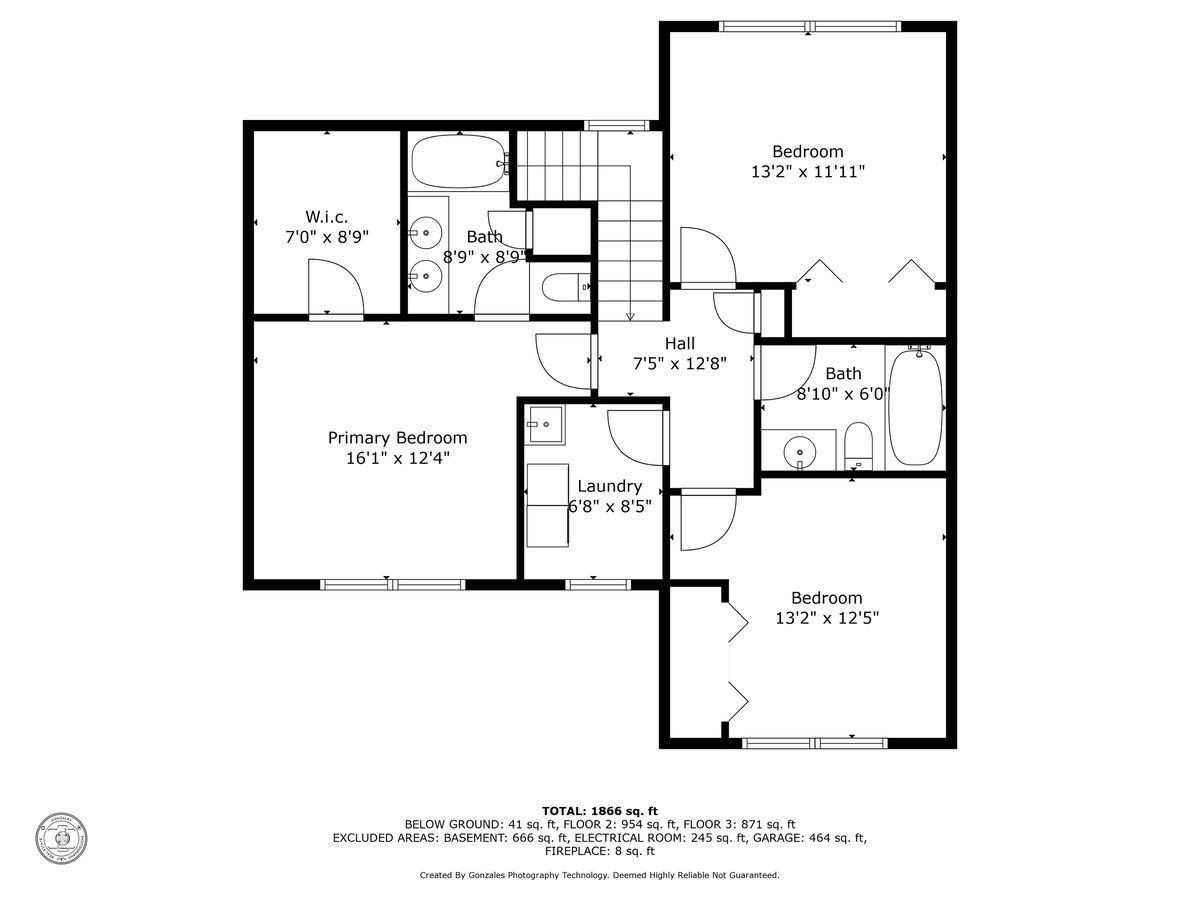
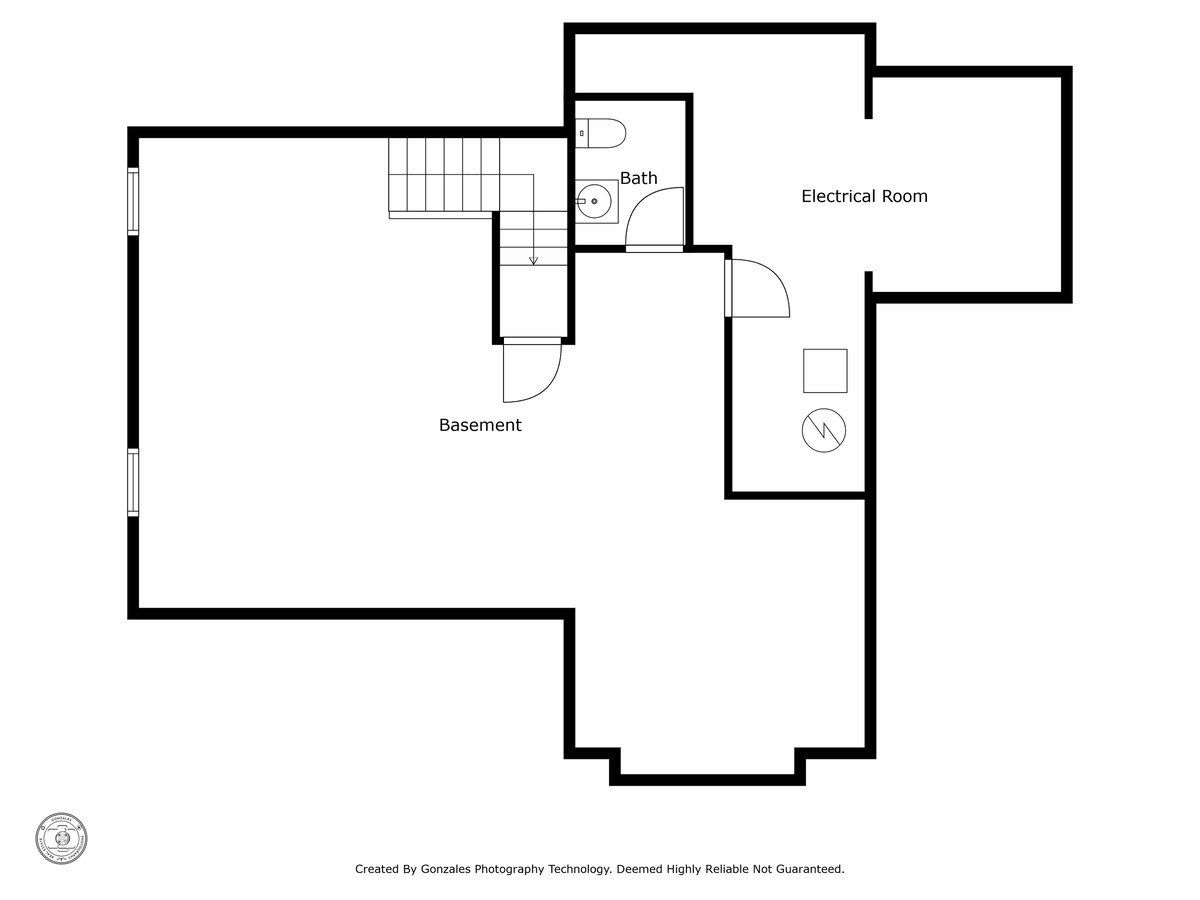
Room Specifics
Total Bedrooms: 3
Bedrooms Above Ground: 3
Bedrooms Below Ground: 0
Dimensions: —
Floor Type: —
Dimensions: —
Floor Type: —
Full Bathrooms: 4
Bathroom Amenities: Whirlpool
Bathroom in Basement: 1
Rooms: —
Basement Description: Partially Finished,Other
Other Specifics
| 2.5 | |
| — | |
| Concrete | |
| — | |
| — | |
| 86 X 115 | |
| — | |
| — | |
| — | |
| — | |
| Not in DB | |
| — | |
| — | |
| — | |
| — |
Tax History
| Year | Property Taxes |
|---|---|
| 2008 | $3,700 |
| 2009 | $4,027 |
| 2012 | $4,377 |
| 2024 | $4,415 |
Contact Agent
Nearby Similar Homes
Nearby Sold Comparables
Contact Agent
Listing Provided By
RE/MAX Rising






