1510 Goldengate Drive, Addison, Illinois 60101
$445,000
|
Sold
|
|
| Status: | Closed |
| Sqft: | 1,850 |
| Cost/Sqft: | $241 |
| Beds: | 3 |
| Baths: | 3 |
| Year Built: | 1977 |
| Property Taxes: | $7,969 |
| Days On Market: | 274 |
| Lot Size: | 0,20 |
Description
Location, Location, Location! Welcome to this beautifully maintained split-level gem in Addison, IL-perfectly positioned with stunning views and direct access to Centennial Park. Imagine waking up to a peaceful, park-like setting right in your own backyard! This well-maintained, spacious home features 3 bedrooms, 3 full bathrooms, and a partial basement. The huge primary suite includes an ensuite bath, and the spacious family room offers plenty of room for relaxing or entertaining. Additional highlights include a dedicated laundry room and abundant storage space throughout. Lovingly owned by the original owners, this home has never had pets and includes several recent updates: Over the range microwave replaced in June 2025. Furnace, air conditioner, and humidifier all replaced in 2022. New Zoeller sump pumps - February 2022 and March 2024. Dryer replaced on November 2020. Refrigerator replaced on January 2018. Front door replaced on May 2017. Carpets professionally cleaned on May 2025. Nestled in a quiet neighborhood and just minutes from top-rated schools, shopping, dining, and major highways, this home combines everyday convenience with scenic charm. Schedule your showing today. Don't miss the opportunity to make it yours! Don't forget to check out the 3D tour by clicking on the camera icon.
Property Specifics
| Single Family | |
| — | |
| — | |
| 1977 | |
| — | |
| SPLIT LEVEL | |
| No | |
| 0.2 |
| — | |
| Golden Gate Estates | |
| 0 / Not Applicable | |
| — | |
| — | |
| — | |
| 12380846 | |
| 0319202027 |
Nearby Schools
| NAME: | DISTRICT: | DISTANCE: | |
|---|---|---|---|
|
Grade School
Stone Elementary School |
4 | — | |
|
Middle School
Indian Trail Junior High School |
4 | Not in DB | |
|
High School
Addison Trail High School |
88 | Not in DB | |
Property History
| DATE: | EVENT: | PRICE: | SOURCE: |
|---|---|---|---|
| 28 Jul, 2025 | Sold | $445,000 | MRED MLS |
| 17 Jun, 2025 | Under contract | $445,000 | MRED MLS |
| 1 Jun, 2025 | Listed for sale | $445,000 | MRED MLS |
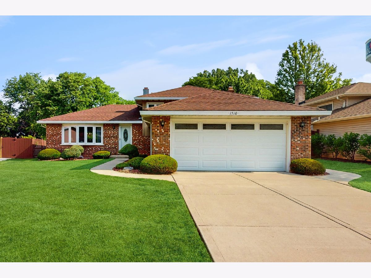
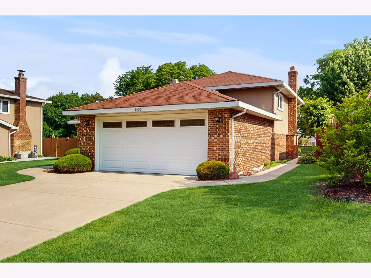
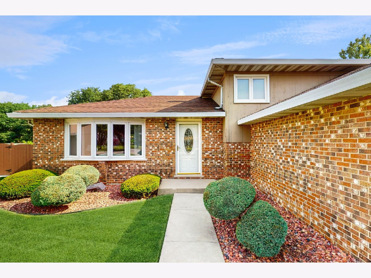
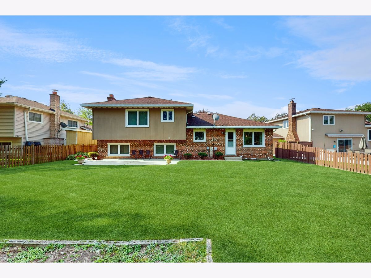
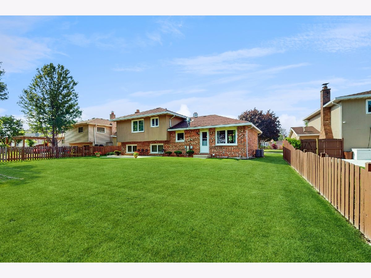
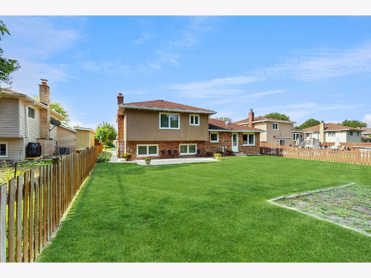
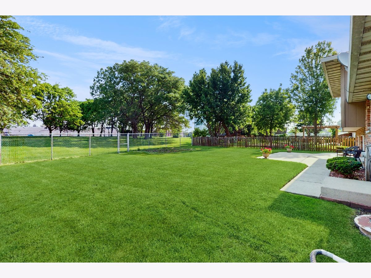
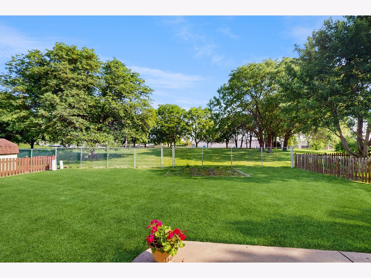
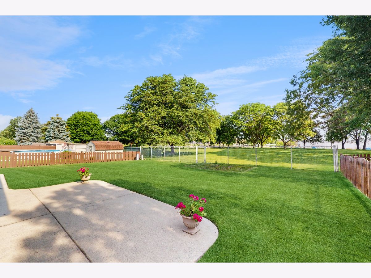
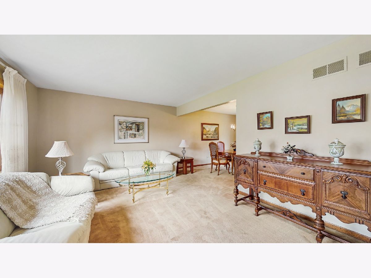
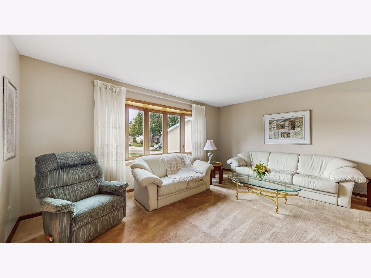
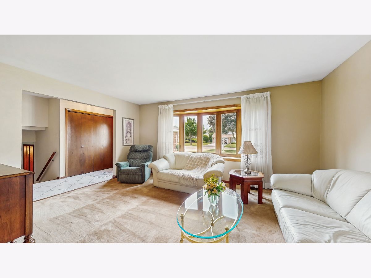
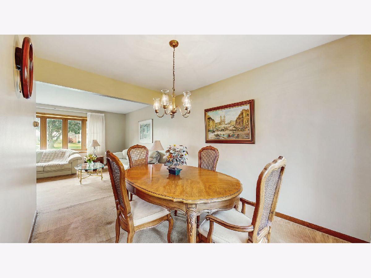
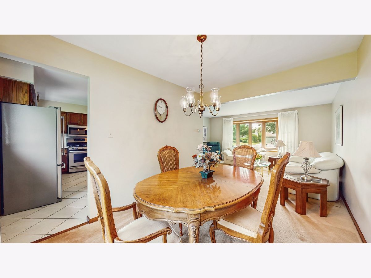
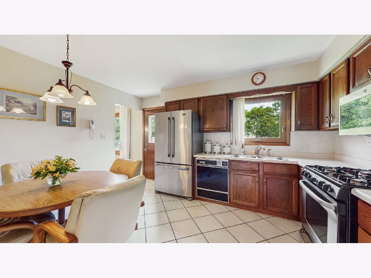
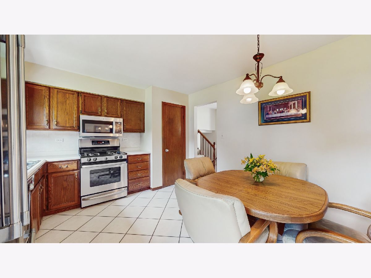
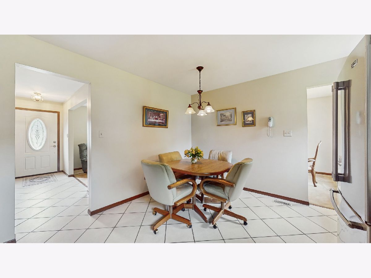
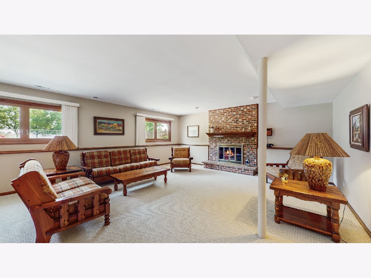
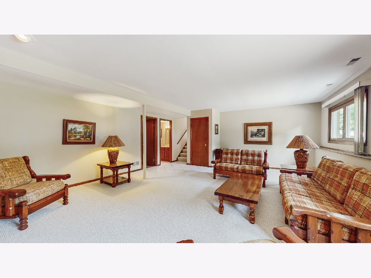
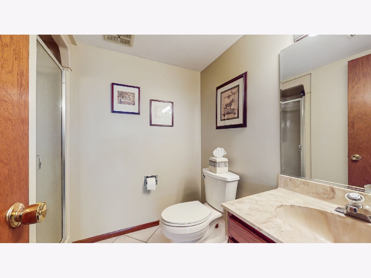
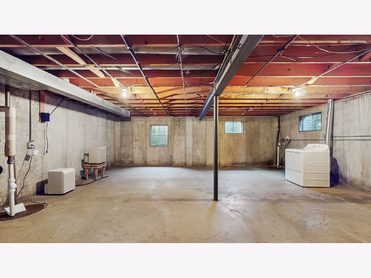
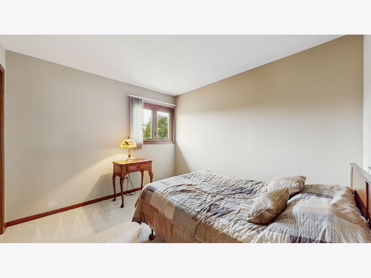
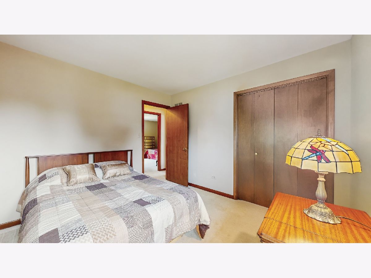
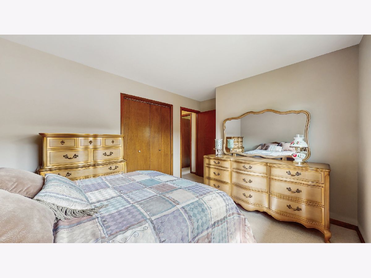
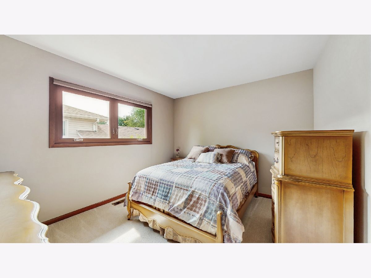
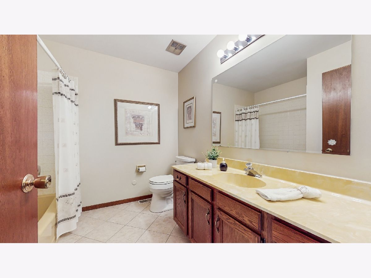
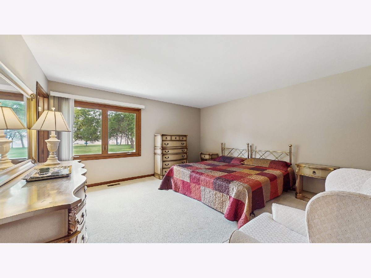
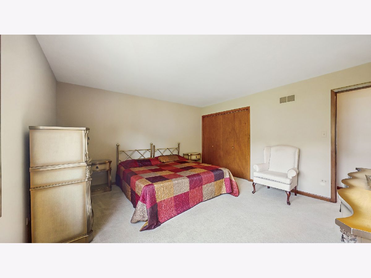
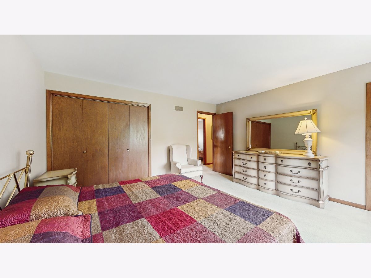
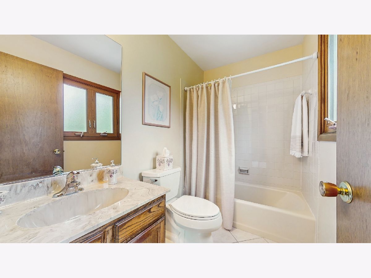
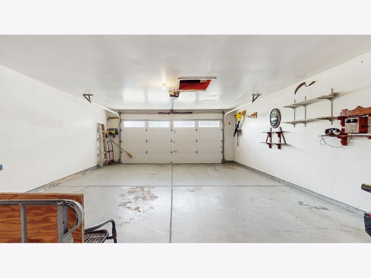
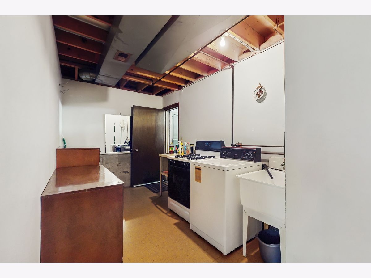
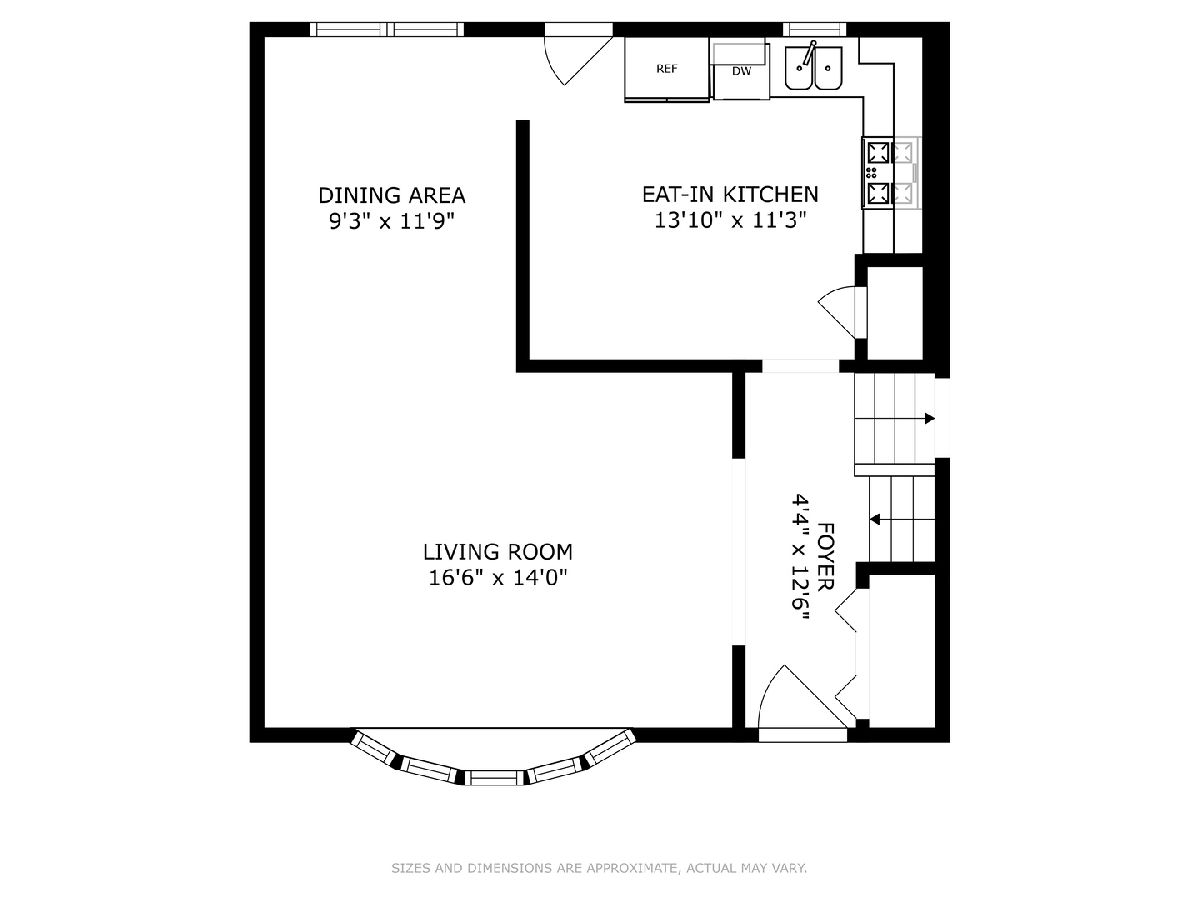
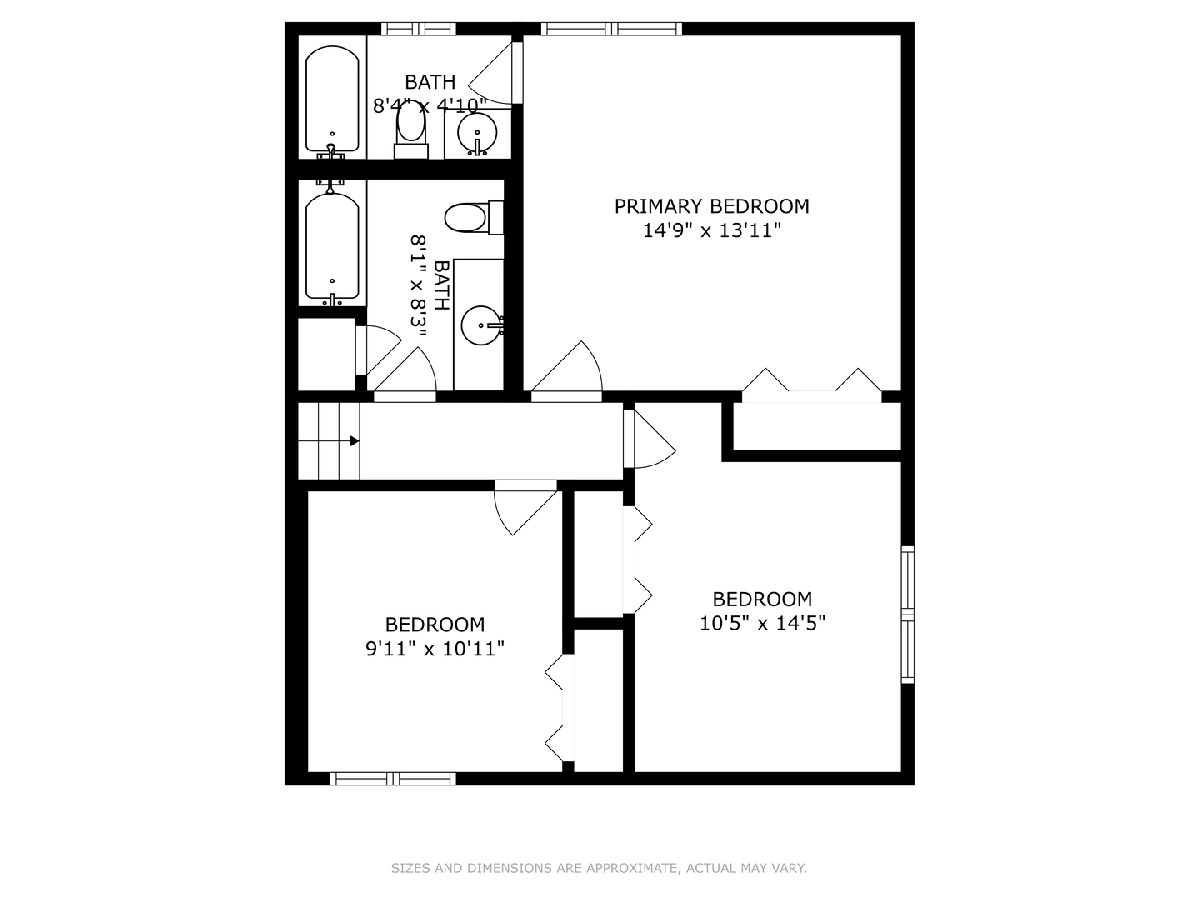
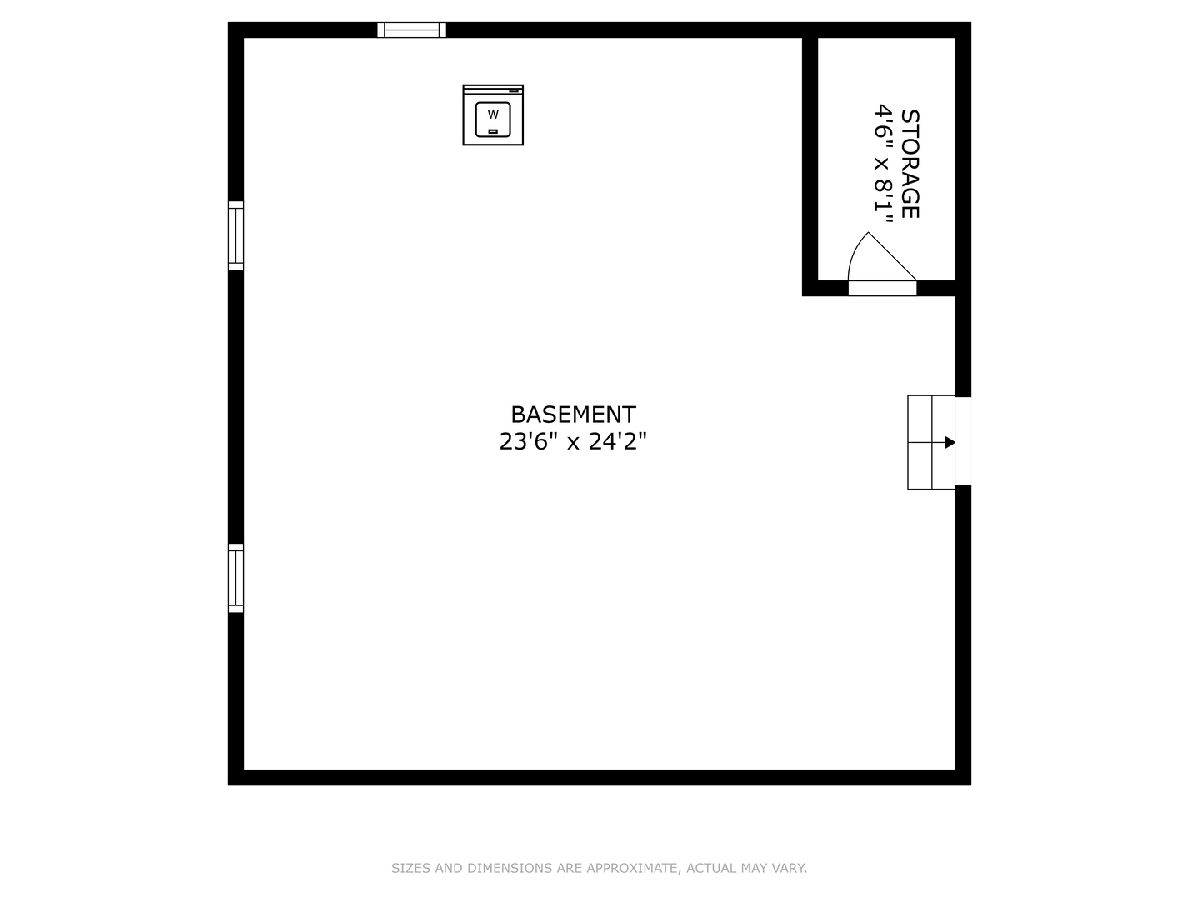
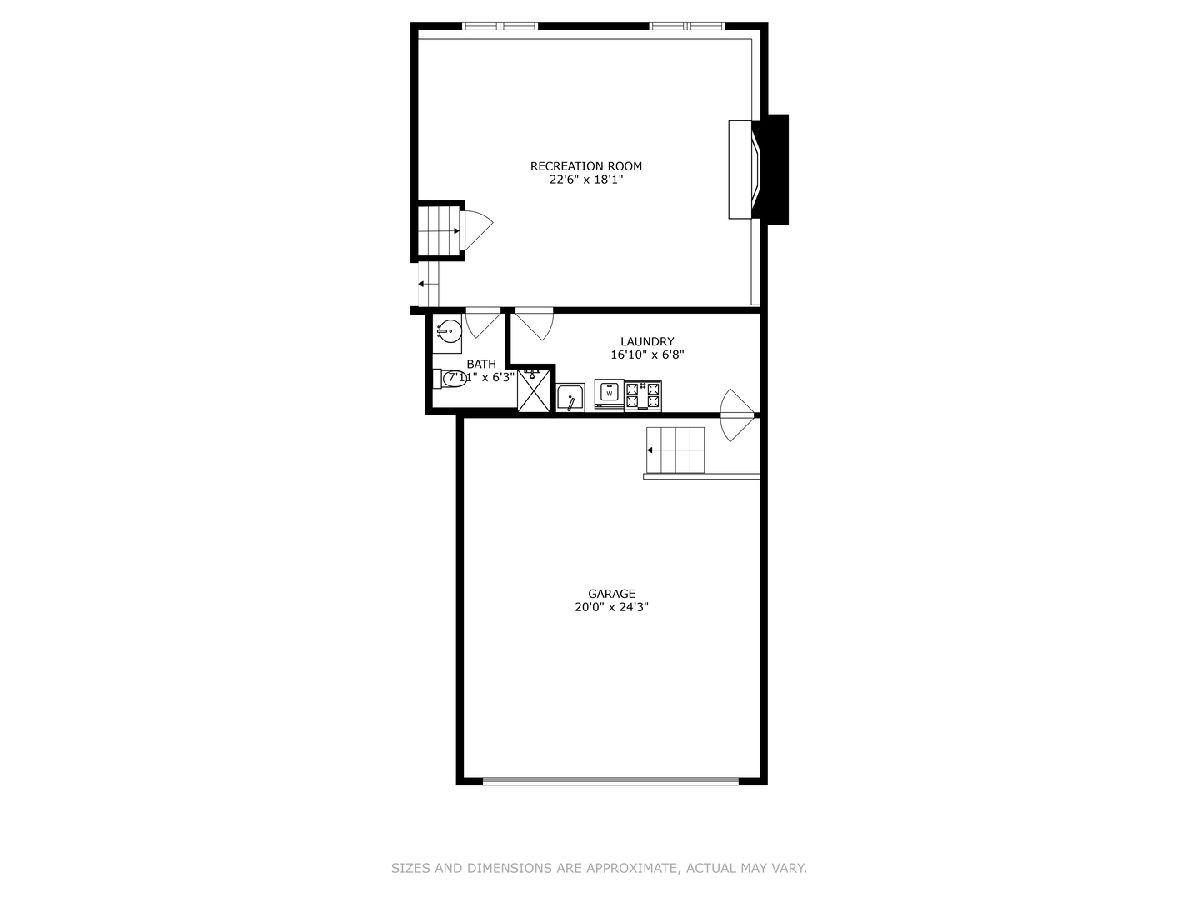
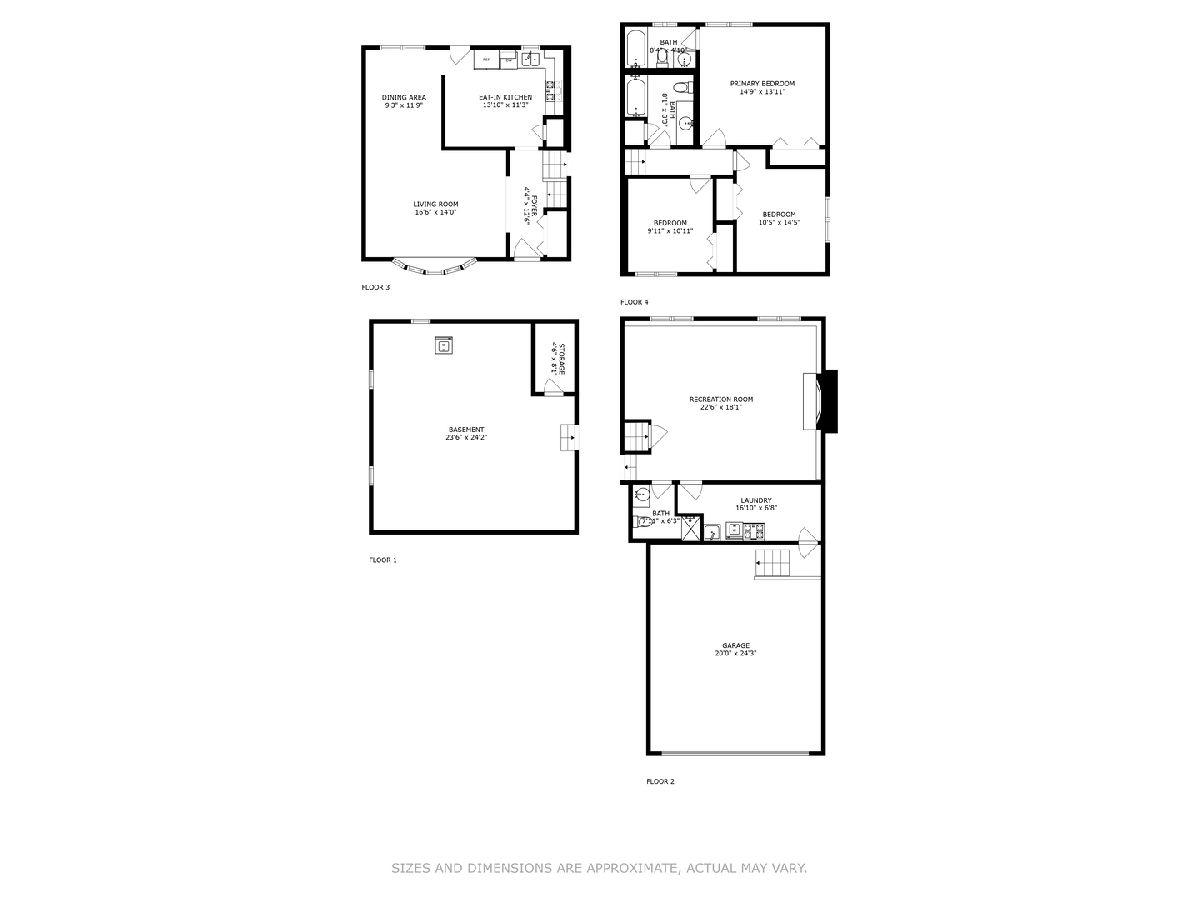
Room Specifics
Total Bedrooms: 3
Bedrooms Above Ground: 3
Bedrooms Below Ground: 0
Dimensions: —
Floor Type: —
Dimensions: —
Floor Type: —
Full Bathrooms: 3
Bathroom Amenities: Separate Shower
Bathroom in Basement: 0
Rooms: —
Basement Description: —
Other Specifics
| 2 | |
| — | |
| — | |
| — | |
| — | |
| 8805 | |
| Interior Stair | |
| — | |
| — | |
| — | |
| Not in DB | |
| — | |
| — | |
| — | |
| — |
Tax History
| Year | Property Taxes |
|---|---|
| 2025 | $7,969 |
Contact Agent
Contact Agent
Listing Provided By
Berkshire Hathaway HomeServices Starck Real Estate


