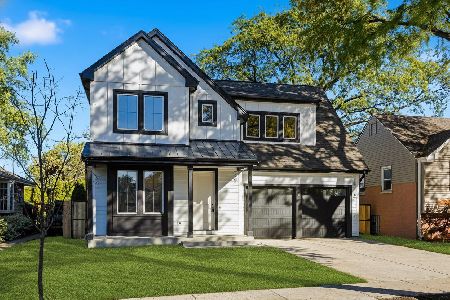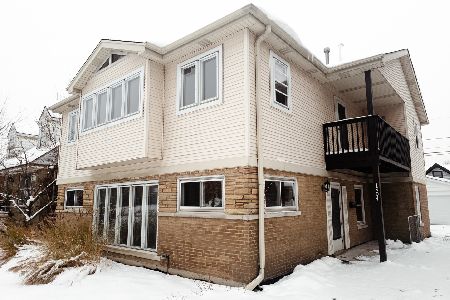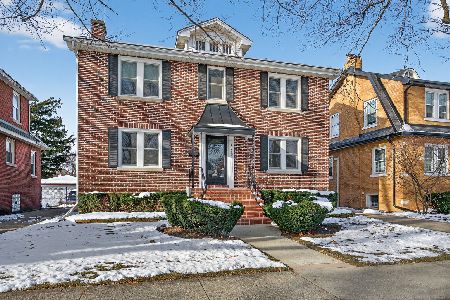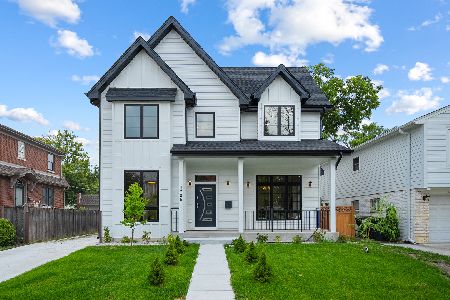1510 Greenwood Avenue, Park Ridge, Illinois 60068
$720,000
|
Sold
|
|
| Status: | Closed |
| Sqft: | 2,786 |
| Cost/Sqft: | $272 |
| Beds: | 4 |
| Baths: | 4 |
| Year Built: | 2007 |
| Property Taxes: | $14,225 |
| Days On Market: | 2483 |
| Lot Size: | 0,16 |
Description
Beautiful traditional 2 story home with hardwood floors & quality detail throughout. Gourmet Kitchen w/Sub Zero Refrigerator & Wolf Oven/Range, 2 fireplaces (in Family and Master Bedroom). Master Bedroom Suite offers enormous walk-in closet (15x10). Wired sound system, Outside retreat w/Pergola & brick pavers. Full Finished Basement with Bathroom, underground sprinklers, dual sump pump & back up generator.
Property Specifics
| Single Family | |
| — | |
| Traditional | |
| 2007 | |
| Full | |
| — | |
| No | |
| 0.16 |
| Cook | |
| — | |
| 0 / Not Applicable | |
| None | |
| Lake Michigan | |
| Public Sewer | |
| 10330916 | |
| 12021150300000 |
Nearby Schools
| NAME: | DISTRICT: | DISTANCE: | |
|---|---|---|---|
|
Grade School
George Washington Elementary Sch |
64 | — | |
|
Middle School
Lincoln Middle School |
64 | Not in DB | |
|
High School
Maine South High School |
207 | Not in DB | |
Property History
| DATE: | EVENT: | PRICE: | SOURCE: |
|---|---|---|---|
| 31 Aug, 2007 | Sold | $952,000 | MRED MLS |
| 30 Aug, 2007 | Under contract | $997,000 | MRED MLS |
| 30 Aug, 2007 | Listed for sale | $997,000 | MRED MLS |
| 29 Sep, 2011 | Sold | $730,000 | MRED MLS |
| 25 Jul, 2011 | Under contract | $749,000 | MRED MLS |
| — | Last price change | $795,000 | MRED MLS |
| 19 May, 2011 | Listed for sale | $795,000 | MRED MLS |
| 28 Jun, 2019 | Sold | $720,000 | MRED MLS |
| 26 Apr, 2019 | Under contract | $759,000 | MRED MLS |
| — | Last price change | $795,000 | MRED MLS |
| 3 Apr, 2019 | Listed for sale | $795,000 | MRED MLS |
Room Specifics
Total Bedrooms: 4
Bedrooms Above Ground: 4
Bedrooms Below Ground: 0
Dimensions: —
Floor Type: Hardwood
Dimensions: —
Floor Type: Hardwood
Dimensions: —
Floor Type: Hardwood
Full Bathrooms: 4
Bathroom Amenities: Whirlpool,Steam Shower,Double Sink,Full Body Spray Shower,Double Shower
Bathroom in Basement: 1
Rooms: Office,Recreation Room,Walk In Closet
Basement Description: Finished
Other Specifics
| 2 | |
| Concrete Perimeter | |
| Brick | |
| Brick Paver Patio, Storms/Screens | |
| — | |
| 62 X 107 X 66 X 106.93 | |
| — | |
| Full | |
| Hardwood Floors, First Floor Laundry | |
| Range, Microwave, Dishwasher, High End Refrigerator, Disposal, Stainless Steel Appliance(s) | |
| Not in DB | |
| Pool, Tennis Courts, Sidewalks, Street Paved | |
| — | |
| — | |
| Attached Fireplace Doors/Screen, Gas Log, Gas Starter |
Tax History
| Year | Property Taxes |
|---|---|
| 2011 | $13,125 |
| 2019 | $14,225 |
Contact Agent
Nearby Similar Homes
Nearby Sold Comparables
Contact Agent
Listing Provided By
eXp Realty








