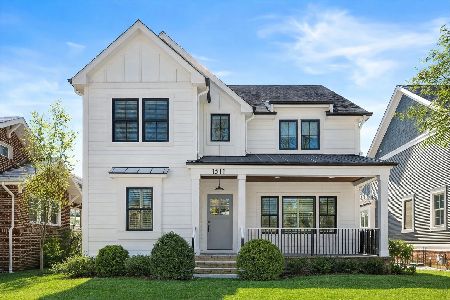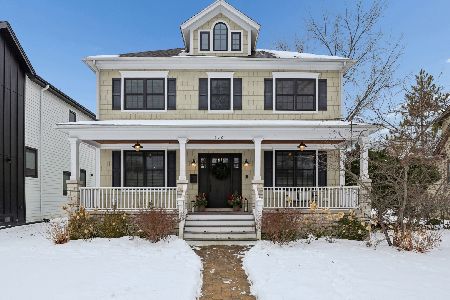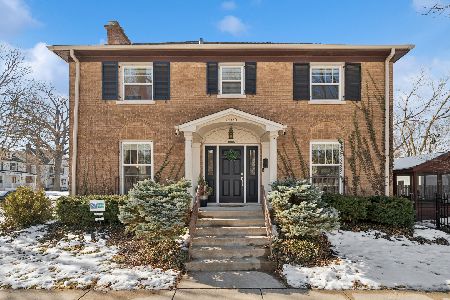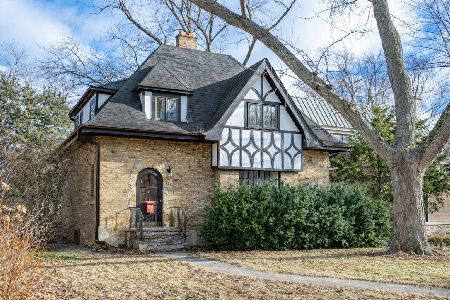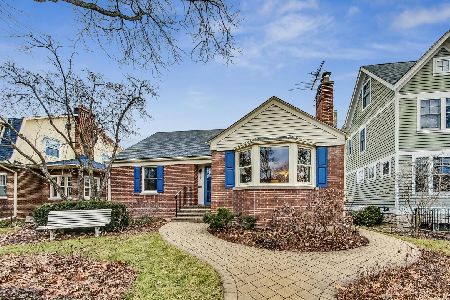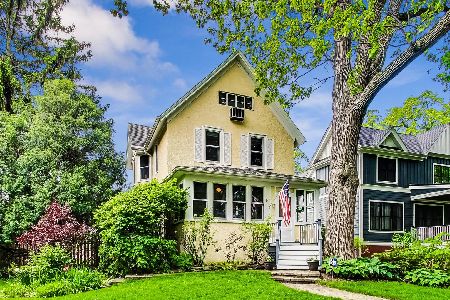1510 Highland Avenue, Wilmette, Illinois 60091
$880,000
|
Sold
|
|
| Status: | Closed |
| Sqft: | 2,585 |
| Cost/Sqft: | $346 |
| Beds: | 4 |
| Baths: | 3 |
| Year Built: | 1926 |
| Property Taxes: | $16,154 |
| Days On Market: | 2891 |
| Lot Size: | 0,18 |
Description
Impressive English Tudor situated high on the lot,located in the HEART of McKenzie Square!Architectural details abound including:gracious entry,fabulous doors/hardware,window seats,archways,cove ceilings,built-in bookshelves,wonderful flow and windows galore.Bright,white kitchen w/red knob Wolf Range and adjacent breakfast and family rooms overlook a big, private fenced backyard w/lovely gardens and handsome 2012 custom built architecturally complimentary oversized 2+ car garage with fully floored attic and tons of storage.A step down light-filled sun room/office complete the 1st floor.Master suite highlights a 2015 gut rehab bath w/marble floors&counter-tops with double sinks.3 nicely sized additional bedrooms,rehabbed hall bath and fully floored attic access complete the 2nd floor.Basement features a carpeted rec. rm, laundry&storage.Fantastic combination of quality construction,maintenance and extensive updating! 5 minutes(or less)to Metra,Downtown Wilmette,Library,Schools,Churches!
Property Specifics
| Single Family | |
| — | |
| English | |
| 1926 | |
| Partial | |
| — | |
| No | |
| 0.18 |
| Cook | |
| Mckenzie | |
| 0 / Not Applicable | |
| None | |
| Lake Michigan | |
| Public Sewer, Overhead Sewers | |
| 09901479 | |
| 05332100180000 |
Nearby Schools
| NAME: | DISTRICT: | DISTANCE: | |
|---|---|---|---|
|
Grade School
Mckenzie Elementary School |
39 | — | |
|
Middle School
Wilmette Junior High School |
39 | Not in DB | |
|
High School
New Trier Twp H.s. Northfield/wi |
203 | Not in DB | |
|
Alternate Elementary School
Highcrest Middle School |
— | Not in DB | |
Property History
| DATE: | EVENT: | PRICE: | SOURCE: |
|---|---|---|---|
| 14 Jun, 2018 | Sold | $880,000 | MRED MLS |
| 22 Apr, 2018 | Under contract | $895,000 | MRED MLS |
| 2 Apr, 2018 | Listed for sale | $895,000 | MRED MLS |
Room Specifics
Total Bedrooms: 4
Bedrooms Above Ground: 4
Bedrooms Below Ground: 0
Dimensions: —
Floor Type: Hardwood
Dimensions: —
Floor Type: Hardwood
Dimensions: —
Floor Type: Hardwood
Full Bathrooms: 3
Bathroom Amenities: Separate Shower,Double Sink
Bathroom in Basement: 0
Rooms: Heated Sun Room,Breakfast Room,Foyer
Basement Description: Partially Finished
Other Specifics
| 2 | |
| Concrete Perimeter | |
| — | |
| Patio, Storms/Screens | |
| Fenced Yard,Landscaped | |
| 50 X 155 | |
| Pull Down Stair | |
| Full | |
| Hardwood Floors | |
| Range, Dishwasher, Refrigerator, Washer, Dryer, Stainless Steel Appliance(s), Range Hood | |
| Not in DB | |
| Tennis Courts, Sidewalks, Street Lights, Street Paved | |
| — | |
| — | |
| Wood Burning |
Tax History
| Year | Property Taxes |
|---|---|
| 2018 | $16,154 |
Contact Agent
Nearby Similar Homes
Nearby Sold Comparables
Contact Agent
Listing Provided By
@properties

