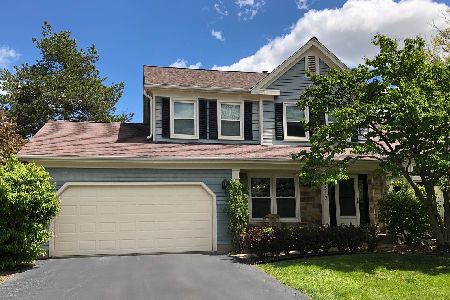1510 Jersey Court, Buffalo Grove, Illinois 60089
$535,000
|
Sold
|
|
| Status: | Closed |
| Sqft: | 2,751 |
| Cost/Sqft: | $203 |
| Beds: | 3 |
| Baths: | 3 |
| Year Built: | 1989 |
| Property Taxes: | $17,348 |
| Days On Market: | 2399 |
| Lot Size: | 0,00 |
Description
Welcome Home! YOU WILL KNOW YOU HAVE FOUND YOUR DREAM HOME THE MOMENT you enter this updated home located on a quiet cul-de-sac in Old Farm Village. Perfect for entertaining, this open-concept home offers an easy entertaining flow. 500 sq feet addition includes expanded family room,dining room, kitchen and laundry room. Gourmet kitchen boasts soft-closing drawers & cabinets, all stainless appliances, granite countertops, backsplash, pantry & breakfast bar. Gleaming hardwood floors grace most of the home. Master bedroom suite offers fully updated large bathroom w/double sinks & separate tub & shower. Previous owners converted 4th bedroom to spacious master closet. Two additional bedrooms and an updated bath grace the 2nd floor. Beautiful Backyard with patio. Finished basement offers two additional large recreational spaces.
Property Specifics
| Single Family | |
| — | |
| Colonial | |
| 1989 | |
| Full | |
| EXPANDED COVENTRY | |
| No | |
| — |
| Lake | |
| — | |
| 0 / Not Applicable | |
| None | |
| Lake Michigan | |
| Public Sewer | |
| 10435838 | |
| 15282140170000 |
Nearby Schools
| NAME: | DISTRICT: | DISTANCE: | |
|---|---|---|---|
|
Grade School
Earl Pritchett School |
102 | — | |
|
Middle School
Aptakisic Junior High School |
102 | Not in DB | |
|
High School
Adlai E Stevenson High School |
125 | Not in DB | |
|
Alternate Elementary School
Meridian Middle School |
— | Not in DB | |
Property History
| DATE: | EVENT: | PRICE: | SOURCE: |
|---|---|---|---|
| 1 Oct, 2019 | Sold | $535,000 | MRED MLS |
| 16 Sep, 2019 | Under contract | $559,000 | MRED MLS |
| — | Last price change | $579,900 | MRED MLS |
| 1 Jul, 2019 | Listed for sale | $579,900 | MRED MLS |
Room Specifics
Total Bedrooms: 3
Bedrooms Above Ground: 3
Bedrooms Below Ground: 0
Dimensions: —
Floor Type: Carpet
Dimensions: —
Floor Type: Hardwood
Full Bathrooms: 3
Bathroom Amenities: Separate Shower
Bathroom in Basement: 0
Rooms: Office,Walk In Closet,Recreation Room,Play Room
Basement Description: Finished
Other Specifics
| 2 | |
| Concrete Perimeter | |
| Concrete | |
| Patio, Brick Paver Patio | |
| Cul-De-Sac | |
| 51X103X10X138X25X22X128 | |
| — | |
| Full | |
| Vaulted/Cathedral Ceilings, Hardwood Floors, First Floor Laundry, Built-in Features, Walk-In Closet(s) | |
| Double Oven, Range, Dishwasher, High End Refrigerator, Bar Fridge, Washer, Dryer, Disposal | |
| Not in DB | |
| Sidewalks, Street Lights, Street Paved | |
| — | |
| — | |
| Gas Starter |
Tax History
| Year | Property Taxes |
|---|---|
| 2019 | $17,348 |
Contact Agent
Nearby Sold Comparables
Contact Agent
Listing Provided By
Coldwell Banker Residential Brokerage







