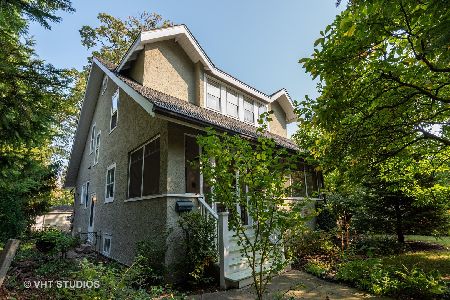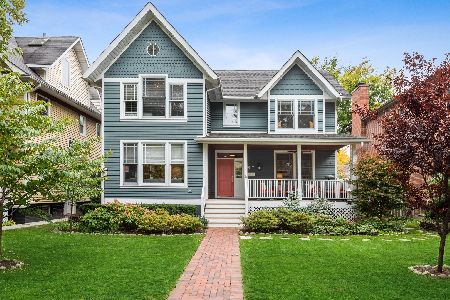1510 Lake Avenue, Wilmette, Illinois 60091
$1,050,000
|
Sold
|
|
| Status: | Closed |
| Sqft: | 3,524 |
| Cost/Sqft: | $326 |
| Beds: | 4 |
| Baths: | 4 |
| Year Built: | 1888 |
| Property Taxes: | $17,042 |
| Days On Market: | 2815 |
| Lot Size: | 0,00 |
Description
Victorian beauty meets modern comfort. Step into this gorgeous, meticulously cared for Wilmette home featuring wrap-around porch and two-story addition and be wowed by 10' ceilings, inlaid floors, substantial woodwork, 1st floor office and tons of light and character. Classic living room flows into light and airy formal dining room. Amazing new all-white kitchen is the heart of the home which graciously opens up to the family room everyone is looking for. Enjoy summer on this 2-tier deck designed for entertaining, gather around the new fire pit. Master suite with fireplace, walk-in closet, bath with double vanity, separate tub and shower. 3 other spacious bedrooms on the 2nd floor. 163 ft deep lot, new 3 car garage, beautiful backyard every which way you turn. Walk to Metra, Vatman Park and sought after McKenzie Elementary School. 10 out of 10!
Property Specifics
| Single Family | |
| — | |
| Victorian | |
| 1888 | |
| Full,Walkout | |
| VICTORIAN | |
| No | |
| — |
| Cook | |
| — | |
| 0 / Not Applicable | |
| None | |
| Lake Michigan | |
| Sewer-Storm | |
| 09906239 | |
| 05284240180000 |
Nearby Schools
| NAME: | DISTRICT: | DISTANCE: | |
|---|---|---|---|
|
Grade School
Mckenzie Elementary School |
39 | — | |
|
Middle School
Wilmette Junior High School |
39 | Not in DB | |
|
High School
New Trier Twp H.s. Northfield/wi |
203 | Not in DB | |
Property History
| DATE: | EVENT: | PRICE: | SOURCE: |
|---|---|---|---|
| 24 Jun, 2010 | Sold | $830,000 | MRED MLS |
| 10 May, 2010 | Under contract | $849,000 | MRED MLS |
| 6 May, 2010 | Listed for sale | $849,000 | MRED MLS |
| 20 Jul, 2018 | Sold | $1,050,000 | MRED MLS |
| 14 Jun, 2018 | Under contract | $1,150,000 | MRED MLS |
| 3 May, 2018 | Listed for sale | $1,150,000 | MRED MLS |
Room Specifics
Total Bedrooms: 5
Bedrooms Above Ground: 4
Bedrooms Below Ground: 1
Dimensions: —
Floor Type: Hardwood
Dimensions: —
Floor Type: Hardwood
Dimensions: —
Floor Type: Hardwood
Dimensions: —
Floor Type: —
Full Bathrooms: 4
Bathroom Amenities: Separate Shower,Double Sink
Bathroom in Basement: 1
Rooms: Den,Recreation Room,Bedroom 5
Basement Description: Finished,Exterior Access
Other Specifics
| 3 | |
| — | |
| Off Alley | |
| Deck, Patio | |
| Fenced Yard,Landscaped | |
| 75X163 | |
| — | |
| Full | |
| Vaulted/Cathedral Ceilings, Hardwood Floors | |
| Range, Microwave, Dishwasher, Refrigerator, High End Refrigerator, Washer, Dryer, Disposal, Stainless Steel Appliance(s), Cooktop, Range Hood | |
| Not in DB | |
| Sidewalks, Street Lights, Street Paved | |
| — | |
| — | |
| Wood Burning, Gas Log |
Tax History
| Year | Property Taxes |
|---|---|
| 2010 | $16,747 |
| 2018 | $17,042 |
Contact Agent
Nearby Similar Homes
Contact Agent
Listing Provided By
@properties











