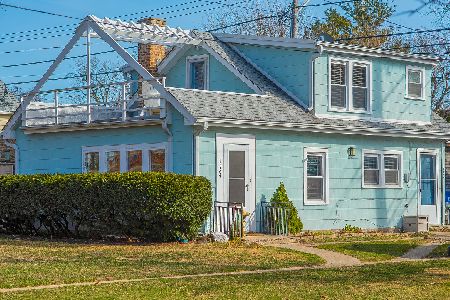1510 Main Street, Evanston, Illinois 60202
$510,000
|
Sold
|
|
| Status: | Closed |
| Sqft: | 0 |
| Cost/Sqft: | — |
| Beds: | 4 |
| Baths: | 5 |
| Year Built: | 2010 |
| Property Taxes: | $6,740 |
| Days On Market: | 5396 |
| Lot Size: | 0,25 |
Description
New, never lived in! Extraordinary finishes. Beautifully illuminated w/open plan, bamboo flrs/t-out, crown molding, real cook's kitchen w/17 linear ft of ctop. Flexible mstrs/fam rm w/fireplace. All bedrooms large, 3 full/2 half bths, large deck, big yard, 3-car garage. Extraordinary views throughout the home! High finished, bright tiled BMT. Home & yard are quiet! Across from school, parks, ice rinks, tennis crts.
Property Specifics
| Single Family | |
| — | |
| Farmhouse | |
| 2010 | |
| Full | |
| GUT RENOVATION | |
| No | |
| 0.25 |
| Cook | |
| — | |
| 0 / Not Applicable | |
| None | |
| Lake Michigan | |
| Public Sewer, Sewer-Storm | |
| 07785964 | |
| 10244020050000 |
Nearby Schools
| NAME: | DISTRICT: | DISTANCE: | |
|---|---|---|---|
|
Grade School
Washington Elementary School |
65 | — | |
|
Middle School
Nichols Middle School |
65 | Not in DB | |
|
High School
Evanston Twp High School |
202 | Not in DB | |
|
Alternate Elementary School
Dr Bessie Rhodes Magnet School |
— | Not in DB | |
Property History
| DATE: | EVENT: | PRICE: | SOURCE: |
|---|---|---|---|
| 8 Jun, 2012 | Sold | $510,000 | MRED MLS |
| 23 Feb, 2012 | Under contract | $535,000 | MRED MLS |
| — | Last price change | $539,500 | MRED MLS |
| 20 Apr, 2011 | Listed for sale | $594,900 | MRED MLS |
Room Specifics
Total Bedrooms: 4
Bedrooms Above Ground: 4
Bedrooms Below Ground: 0
Dimensions: —
Floor Type: Hardwood
Dimensions: —
Floor Type: Hardwood
Dimensions: —
Floor Type: Hardwood
Full Bathrooms: 5
Bathroom Amenities: Whirlpool,Double Sink
Bathroom in Basement: 1
Rooms: Deck,Foyer,Office,Walk In Closet
Basement Description: Finished
Other Specifics
| 3 | |
| Brick/Mortar | |
| Off Alley | |
| Deck, Storms/Screens | |
| Fenced Yard,Landscaped | |
| 50 X 170, IRREGULAR | |
| — | |
| Full | |
| Vaulted/Cathedral Ceilings, Hardwood Floors | |
| Range, Microwave, Dishwasher, Refrigerator, Washer, Dryer, Disposal, Stainless Steel Appliance(s) | |
| Not in DB | |
| Tennis Courts, Sidewalks, Street Lights, Street Paved | |
| — | |
| — | |
| Gas Log |
Tax History
| Year | Property Taxes |
|---|---|
| 2012 | $6,740 |
Contact Agent
Nearby Similar Homes
Nearby Sold Comparables
Contact Agent
Listing Provided By
Third Meridian Realty LLC










