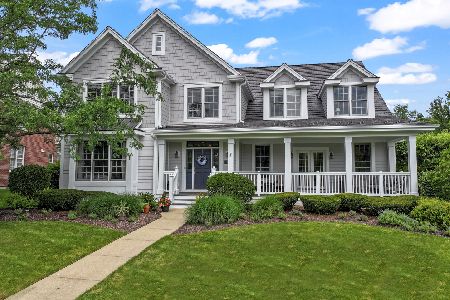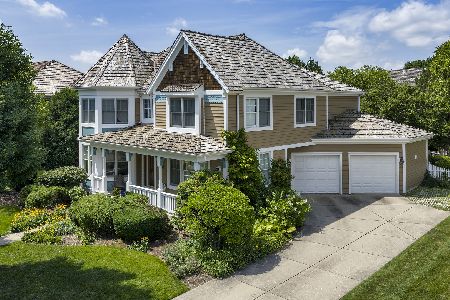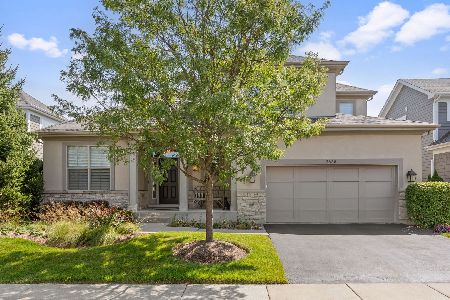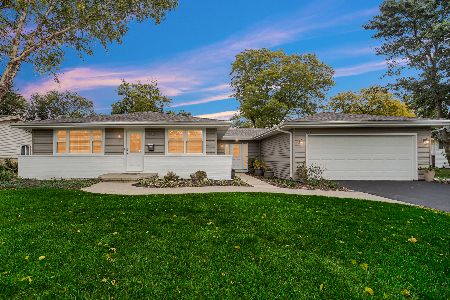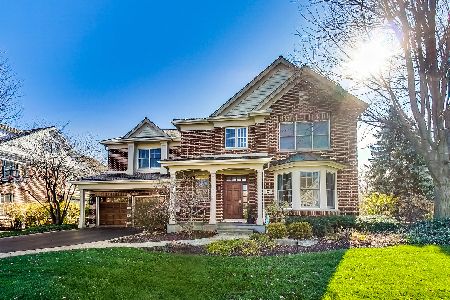1510 Midway Lane, Glenview, Illinois 60026
$1,083,000
|
Sold
|
|
| Status: | Closed |
| Sqft: | 4,253 |
| Cost/Sqft: | $269 |
| Beds: | 4 |
| Baths: | 5 |
| Year Built: | 2001 |
| Property Taxes: | $19,274 |
| Days On Market: | 2444 |
| Lot Size: | 0,26 |
Description
Best Value in The Glen! All brick, 4,200 sq ft home w/ 5 bedroom, 3 full baths on 2nd level & 3 Car Garage. Gleaming hardwood flooring & crisp white shutters throughout. Grand entrance with 2 story foyer, large living & dining rms. Main level office. Beautiful, white kitchen w/ 2 islands, stainless, butlers pantry, regular pantry & large eating area opens to big family rm w/ fireplace. Doors to back covered patio, private yard w/ play set & garden ready for spring flowers. 2nd Level boast master suite w/ walk in closets, chandelier, & private master bathroom. Double staircase leading to 3 additional bedrms, full bath & laundry rm. Lower level boasts large rec rm, bar area, 5th bedrm, full bath, exercise rm & 3 storage areas. Big mudrm w/ custom cubbies lead to a huge garage. Walking distance to Glenbrook South High School, The Glen Town Center, Gallery Park & less than 1.5 miles to Glen Metra station. Hurry - this one won't last long!
Property Specifics
| Single Family | |
| — | |
| Colonial | |
| 2001 | |
| Full | |
| — | |
| No | |
| 0.26 |
| Cook | |
| Southgate On The Glen | |
| 850 / Annual | |
| None | |
| Lake Michigan | |
| Public Sewer | |
| 10165110 | |
| 04284090010000 |
Nearby Schools
| NAME: | DISTRICT: | DISTANCE: | |
|---|---|---|---|
|
Grade School
Westbrook Elementary School |
34 | — | |
|
Middle School
Attea Middle School |
34 | Not in DB | |
|
High School
Glenbrook South High School |
225 | Not in DB | |
|
Alternate Elementary School
Glen Grove Elementary School |
— | Not in DB | |
Property History
| DATE: | EVENT: | PRICE: | SOURCE: |
|---|---|---|---|
| 1 Apr, 2019 | Sold | $1,083,000 | MRED MLS |
| 1 Mar, 2019 | Under contract | $1,145,000 | MRED MLS |
| 19 Feb, 2019 | Listed for sale | $1,145,000 | MRED MLS |
Room Specifics
Total Bedrooms: 5
Bedrooms Above Ground: 4
Bedrooms Below Ground: 1
Dimensions: —
Floor Type: Hardwood
Dimensions: —
Floor Type: Hardwood
Dimensions: —
Floor Type: Hardwood
Dimensions: —
Floor Type: —
Full Bathrooms: 5
Bathroom Amenities: Double Sink
Bathroom in Basement: 1
Rooms: Foyer,Office,Eating Area,Mud Room,Walk In Closet,Bedroom 5,Recreation Room,Exercise Room,Storage,Utility Room-Lower Level
Basement Description: Finished
Other Specifics
| 3 | |
| Concrete Perimeter | |
| Concrete | |
| Patio, Porch, Brick Paver Patio | |
| Corner Lot | |
| 32X54X124X114X134 | |
| — | |
| Full | |
| Vaulted/Cathedral Ceilings, Bar-Wet, Hardwood Floors, Second Floor Laundry | |
| Range, Microwave, Dishwasher, Refrigerator, Disposal, Cooktop | |
| Not in DB | |
| Sidewalks, Street Lights, Street Paved | |
| — | |
| — | |
| Wood Burning, Gas Starter |
Tax History
| Year | Property Taxes |
|---|---|
| 2019 | $19,274 |
Contact Agent
Nearby Similar Homes
Nearby Sold Comparables
Contact Agent
Listing Provided By
@properties

