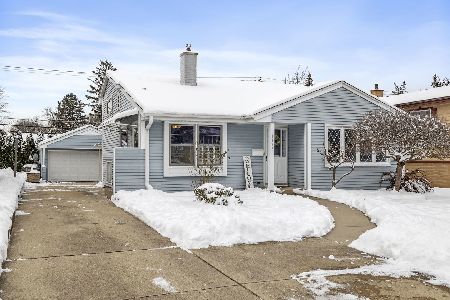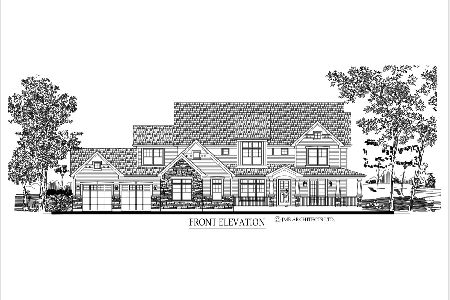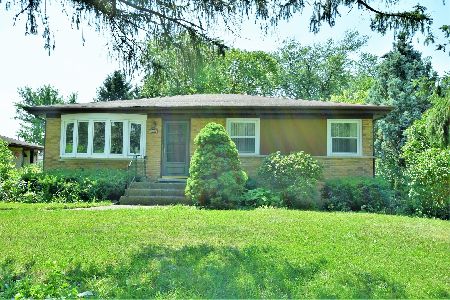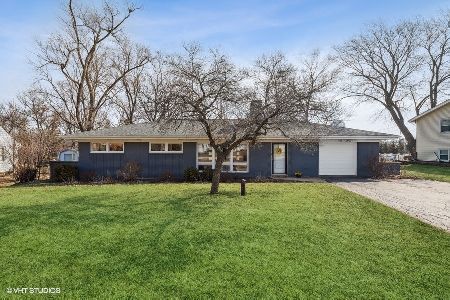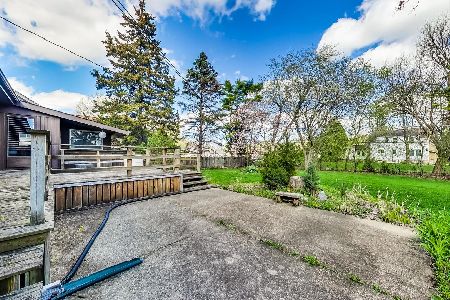1510 Oakland Avenue, Villa Park, Illinois 60181
$265,000
|
Sold
|
|
| Status: | Closed |
| Sqft: | 884 |
| Cost/Sqft: | $300 |
| Beds: | 3 |
| Baths: | 2 |
| Year Built: | 1955 |
| Property Taxes: | $3,390 |
| Days On Market: | 2282 |
| Lot Size: | 0,34 |
Description
This adorable 3 Bedroom 2 full bath ranch home is perfect for first time home- buyers as everything has been updated for you! Downsizers will love this home for its single floor living! Move-in ready features include bright white open plan kitchen with granite countertops and generous space for a prep island, updated bathrooms and full finished basement. Adjoining breakfast area with room for 6 person table connects to the kitchen. Gorgeous hardwood floors throughout entire first floor. Oversized 100x 150 fenced yard. Cozy covered patio for chilly nights! Furnace, AC and Roof all brand new within the last 5 yrs. Highly desirable area with many families loving the flexibility of proximity to both Timothy Christian and Salt Creek Elementary School. Timothy Christian was just recognized as a Blue Ribbon School for academic excellence by the US Department of Education.
Property Specifics
| Single Family | |
| — | |
| — | |
| 1955 | |
| Full | |
| — | |
| No | |
| 0.34 |
| Du Page | |
| — | |
| — / Not Applicable | |
| None | |
| Lake Michigan | |
| Public Sewer | |
| 10550917 | |
| 0615407017 |
Nearby Schools
| NAME: | DISTRICT: | DISTANCE: | |
|---|---|---|---|
|
Grade School
Salt Creek Elementary School |
48 | — | |
|
Middle School
John E Albright Middle School |
48 | Not in DB | |
|
High School
Willowbrook High School |
88 | Not in DB | |
Property History
| DATE: | EVENT: | PRICE: | SOURCE: |
|---|---|---|---|
| 30 Jun, 2010 | Sold | $219,000 | MRED MLS |
| 21 May, 2010 | Under contract | $229,900 | MRED MLS |
| 12 May, 2010 | Listed for sale | $229,900 | MRED MLS |
| 2 Dec, 2019 | Sold | $265,000 | MRED MLS |
| 22 Oct, 2019 | Under contract | $265,000 | MRED MLS |
| 18 Oct, 2019 | Listed for sale | $265,000 | MRED MLS |
Room Specifics
Total Bedrooms: 3
Bedrooms Above Ground: 3
Bedrooms Below Ground: 0
Dimensions: —
Floor Type: Hardwood
Dimensions: —
Floor Type: Hardwood
Full Bathrooms: 2
Bathroom Amenities: —
Bathroom in Basement: 1
Rooms: Breakfast Room,Family Room
Basement Description: Finished
Other Specifics
| 1 | |
| Concrete Perimeter | |
| Asphalt | |
| Deck, Patio | |
| Corner Lot,Fenced Yard,Landscaped | |
| 100X150 | |
| — | |
| None | |
| — | |
| Range, Microwave, Dishwasher, Washer, Dryer | |
| Not in DB | |
| — | |
| — | |
| — | |
| — |
Tax History
| Year | Property Taxes |
|---|---|
| 2010 | $1,136 |
| 2019 | $3,390 |
Contact Agent
Nearby Similar Homes
Nearby Sold Comparables
Contact Agent
Listing Provided By
BrightLeaf Realty LLC

