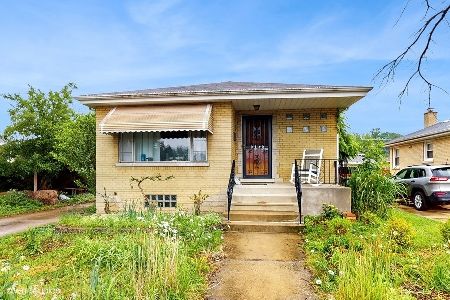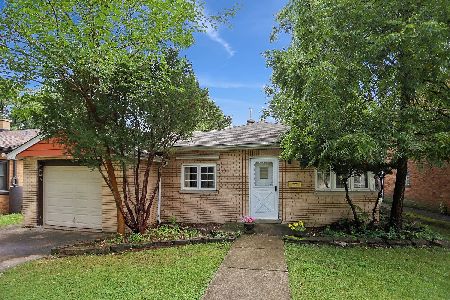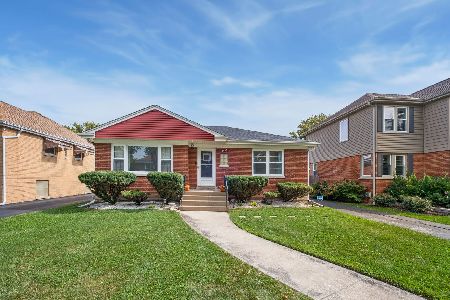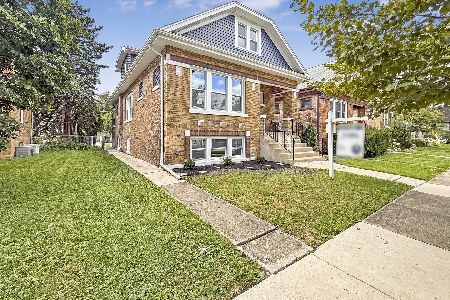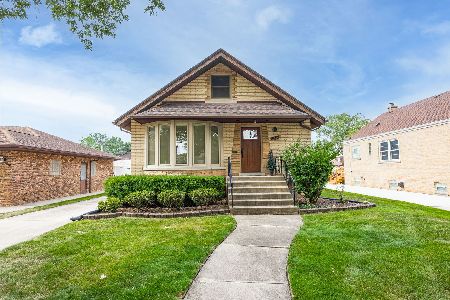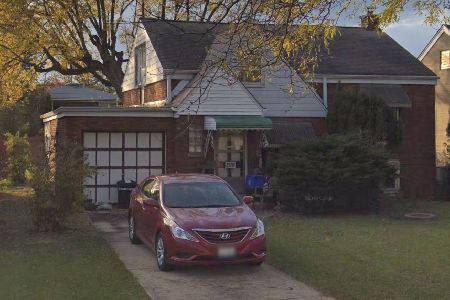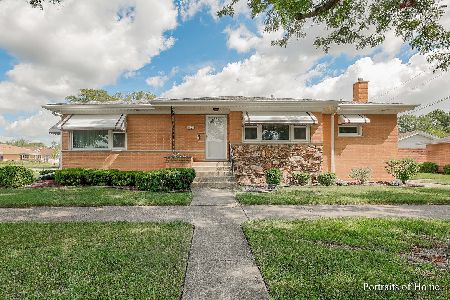1510 Ostrander Avenue, La Grange Park, Illinois 60526
$365,000
|
Sold
|
|
| Status: | Closed |
| Sqft: | 1,350 |
| Cost/Sqft: | $274 |
| Beds: | 3 |
| Baths: | 2 |
| Year Built: | 1948 |
| Property Taxes: | $6,891 |
| Days On Market: | 2727 |
| Lot Size: | 0,15 |
Description
A sophisticated designed style is evident throughout this spacious brick Tri-level from the hardwood flooring, white wainscoting and sophisticated color palette. The heart of this home is the updated kitchen which features gleaming white cabinetry, corian countertops, tin backsplash, recessed lighting, and stainless steel appliances. The inviting 20'x15' family room with brick gas log fireplace. Adding to the warm of this room is the vaulted ceiling with skylight and hardwood flooring. Entertaining is easy with the enclosed porch also with a wood vaulted ceiling and two electric heater which guarantees year-long use. Two updated full baths, three nice sized bedrooms, and finished English basement complete this beautiful and perfectly located home to Top Rated Schools, Vena Park and 26 St. Forest Preserve.
Property Specifics
| Single Family | |
| — | |
| Tri-Level | |
| 1948 | |
| Partial,English | |
| TRI-LEVEL | |
| No | |
| 0.15 |
| Cook | |
| — | |
| 0 / Not Applicable | |
| None | |
| Lake Michigan | |
| Sewer-Storm | |
| 09893902 | |
| 15273050220000 |
Nearby Schools
| NAME: | DISTRICT: | DISTANCE: | |
|---|---|---|---|
|
Grade School
Brook Park Elementary School |
95 | — | |
|
Middle School
S E Gross Middle School |
95 | Not in DB | |
|
High School
Riverside Brookfield Twp Senior |
208 | Not in DB | |
Property History
| DATE: | EVENT: | PRICE: | SOURCE: |
|---|---|---|---|
| 22 Feb, 2011 | Sold | $225,000 | MRED MLS |
| 7 Jan, 2011 | Under contract | $230,000 | MRED MLS |
| 27 Dec, 2010 | Listed for sale | $230,000 | MRED MLS |
| 24 Jul, 2015 | Sold | $325,000 | MRED MLS |
| 30 Jun, 2015 | Under contract | $329,000 | MRED MLS |
| 24 Jun, 2015 | Listed for sale | $329,000 | MRED MLS |
| 15 Jun, 2018 | Sold | $365,000 | MRED MLS |
| 15 Apr, 2018 | Under contract | $369,900 | MRED MLS |
| 11 Apr, 2018 | Listed for sale | $369,900 | MRED MLS |
Room Specifics
Total Bedrooms: 3
Bedrooms Above Ground: 3
Bedrooms Below Ground: 0
Dimensions: —
Floor Type: Hardwood
Dimensions: —
Floor Type: Hardwood
Full Bathrooms: 2
Bathroom Amenities: Whirlpool
Bathroom in Basement: 1
Rooms: Enclosed Porch Heated,Walk In Closet,Recreation Room
Basement Description: Partially Finished
Other Specifics
| 1 | |
| Concrete Perimeter | |
| Concrete | |
| Deck, Patio, Porch Screened, Storms/Screens | |
| Fenced Yard,Landscaped | |
| 50'X133' | |
| Finished,Interior Stair | |
| None | |
| Vaulted/Cathedral Ceilings, Skylight(s), Hardwood Floors | |
| Range, Microwave, Dishwasher, Refrigerator, Washer, Dryer | |
| Not in DB | |
| Sidewalks, Street Lights, Street Paved | |
| — | |
| — | |
| Gas Log, Gas Starter |
Tax History
| Year | Property Taxes |
|---|---|
| 2011 | $3,632 |
| 2015 | $6,452 |
| 2018 | $6,891 |
Contact Agent
Nearby Similar Homes
Nearby Sold Comparables
Contact Agent
Listing Provided By
Baird & Warner

