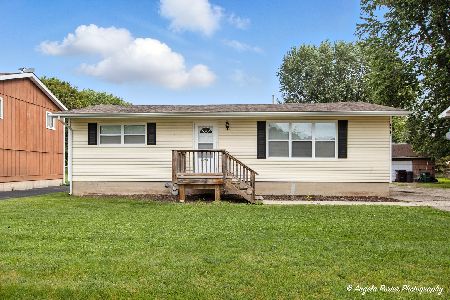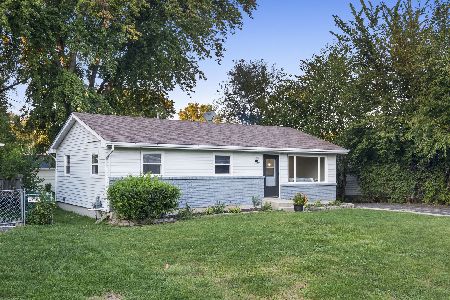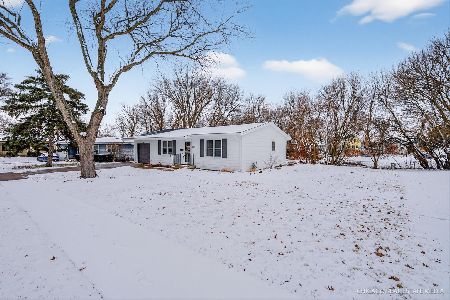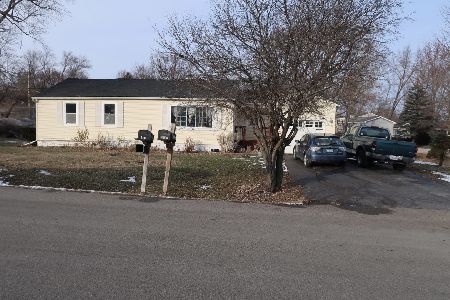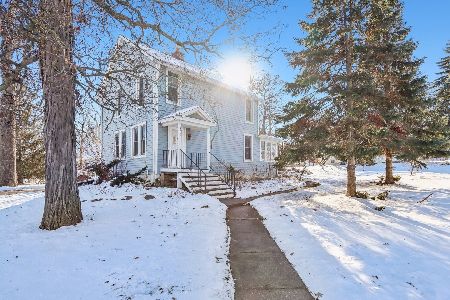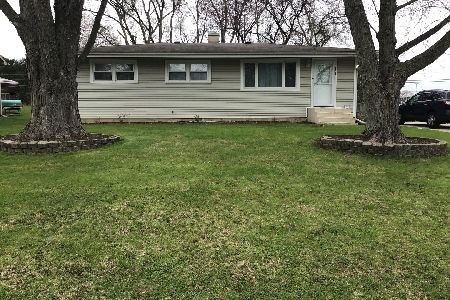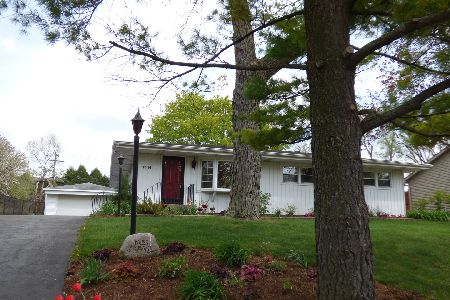1510 Ramble Road, Mchenry, Illinois 60050
$175,000
|
Sold
|
|
| Status: | Closed |
| Sqft: | 1,008 |
| Cost/Sqft: | $171 |
| Beds: | 3 |
| Baths: | 2 |
| Year Built: | 1959 |
| Property Taxes: | $3,650 |
| Days On Market: | 2781 |
| Lot Size: | 0,28 |
Description
This recently updated ranch home includes newly refinished hardwood flooring, crown molding and recessed lighting. The main floor has 3 bedrooms, living room, a full bath, and eat in kitchen with stainless appliances. Downstairs is a 4th bedroom/office, 2nd full bathroom and large family room. There is a nice deck off the kitchen for entertaining and watching your kids play in the large fenced backyard, which also has a large shed for all your tools. This home has new paint and carpet throughout, low maintenance vinyl siding, newer windows, new AC in 2016, new appliances in 2015 including hot water heater and washer and dryer. Long driveway is double wide and will accommodate four or more cars.
Property Specifics
| Single Family | |
| — | |
| Ranch | |
| 1959 | |
| Full | |
| — | |
| No | |
| 0.28 |
| Mc Henry | |
| Lakeland Shores | |
| 0 / Not Applicable | |
| None | |
| Public | |
| Public Sewer | |
| 09986550 | |
| 0927403003 |
Nearby Schools
| NAME: | DISTRICT: | DISTANCE: | |
|---|---|---|---|
|
Grade School
Riverwood Elementary School |
15 | — | |
|
Middle School
Parkland Middle School |
15 | Not in DB | |
|
High School
Mchenry High School-west Campus |
156 | Not in DB | |
Property History
| DATE: | EVENT: | PRICE: | SOURCE: |
|---|---|---|---|
| 10 Nov, 2014 | Sold | $73,500 | MRED MLS |
| 20 Oct, 2014 | Under contract | $70,700 | MRED MLS |
| 9 Oct, 2014 | Listed for sale | $70,700 | MRED MLS |
| 17 Jul, 2018 | Sold | $175,000 | MRED MLS |
| 23 Jun, 2018 | Under contract | $172,000 | MRED MLS |
| 14 Jun, 2018 | Listed for sale | $172,000 | MRED MLS |
| 5 Jul, 2022 | Sold | $235,000 | MRED MLS |
| 4 May, 2022 | Under contract | $228,937 | MRED MLS |
| 1 May, 2022 | Listed for sale | $228,937 | MRED MLS |
Room Specifics
Total Bedrooms: 4
Bedrooms Above Ground: 3
Bedrooms Below Ground: 1
Dimensions: —
Floor Type: Carpet
Dimensions: —
Floor Type: Hardwood
Dimensions: —
Floor Type: Carpet
Full Bathrooms: 2
Bathroom Amenities: —
Bathroom in Basement: 1
Rooms: No additional rooms
Basement Description: Finished
Other Specifics
| — | |
| Concrete Perimeter | |
| Asphalt | |
| Deck | |
| Fenced Yard | |
| 80X144 | |
| — | |
| None | |
| Hardwood Floors, First Floor Bedroom, First Floor Full Bath | |
| Range, Microwave, Dishwasher, Refrigerator, Washer, Dryer, Stainless Steel Appliance(s) | |
| Not in DB | |
| — | |
| — | |
| — | |
| — |
Tax History
| Year | Property Taxes |
|---|---|
| 2014 | $2,762 |
| 2018 | $3,650 |
| 2022 | $4,946 |
Contact Agent
Nearby Similar Homes
Nearby Sold Comparables
Contact Agent
Listing Provided By
Berkshire Hathaway HomeServices Starck Real Estate

