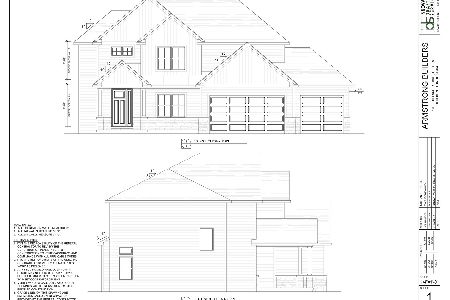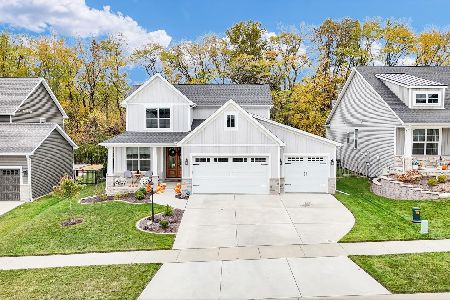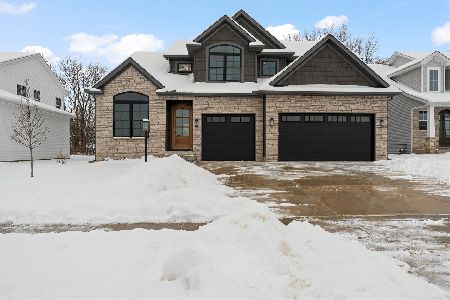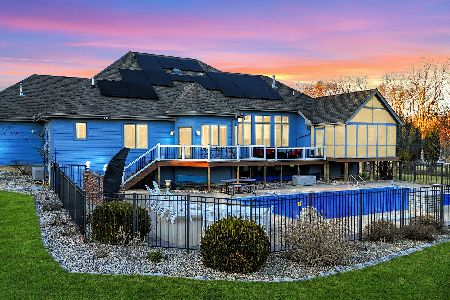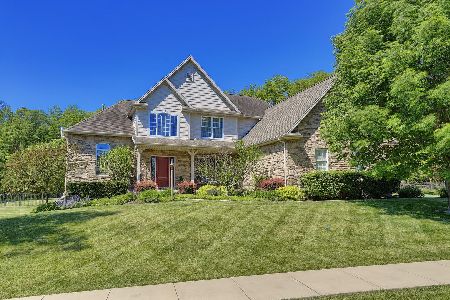1510 Ridgefield Drive, Mahomet, Illinois 61853
$750,000
|
Sold
|
|
| Status: | Closed |
| Sqft: | 3,323 |
| Cost/Sqft: | $241 |
| Beds: | 4 |
| Baths: | 5 |
| Year Built: | 2008 |
| Property Taxes: | $17,088 |
| Days On Market: | 2436 |
| Lot Size: | 4,26 |
Description
This home offers a spectacular location on more than 4 acres on a cul-de-sac lot that backs to the woods and Sangamon River bottom land. The custom-built home features understated elegance throughout with high quality materials and finishes through every inch. The house offers an uncommonly versatile layout, featuring all the expected living and entertaining space on the first floor, along with two home office/homework/game rooms, and a full finished daylight basement. The heated saltwater pool offers significantly reduced maintenance and chemical requirements. The pool features a slide and water fountain jets. The pool house offers additional storage, entertaining space, and bathroom. Most of the house features custom plantation blinds. The master bath features stunning custom woodwork around the double vanities, heated floors, and a multi-head walk-in shower. See 3D virtual tour and HD photo gallery!
Property Specifics
| Single Family | |
| — | |
| — | |
| 2008 | |
| Full | |
| — | |
| No | |
| 4.26 |
| Champaign | |
| Thornewood | |
| 150 / Annual | |
| Insurance | |
| Public | |
| Public Sewer | |
| 10407804 | |
| 151311126010 |
Nearby Schools
| NAME: | DISTRICT: | DISTANCE: | |
|---|---|---|---|
|
Grade School
Mahomet Elementary School |
3 | — | |
|
Middle School
Mahomet Junior High School |
3 | Not in DB | |
|
High School
Mahomet-seymour High School |
3 | Not in DB | |
Property History
| DATE: | EVENT: | PRICE: | SOURCE: |
|---|---|---|---|
| 23 Jun, 2008 | Sold | $724,690 | MRED MLS |
| 9 Mar, 2008 | Under contract | $722,150 | MRED MLS |
| 8 Mar, 2008 | Listed for sale | $0 | MRED MLS |
| 25 Oct, 2019 | Sold | $750,000 | MRED MLS |
| 27 Aug, 2019 | Under contract | $799,900 | MRED MLS |
| 6 Jun, 2019 | Listed for sale | $799,900 | MRED MLS |
Room Specifics
Total Bedrooms: 5
Bedrooms Above Ground: 4
Bedrooms Below Ground: 1
Dimensions: —
Floor Type: Carpet
Dimensions: —
Floor Type: Carpet
Dimensions: —
Floor Type: Carpet
Dimensions: —
Floor Type: —
Full Bathrooms: 5
Bathroom Amenities: Whirlpool,Double Sink,Double Shower
Bathroom in Basement: 1
Rooms: Bedroom 5,Office,Study,Recreation Room,Sitting Room,Mud Room
Basement Description: Partially Finished,Egress Window
Other Specifics
| 3 | |
| Concrete Perimeter | |
| Concrete | |
| Deck, Patio, Hot Tub, In Ground Pool | |
| Cul-De-Sac | |
| 55.91X314.93X72X310.78X251 | |
| — | |
| Full | |
| Vaulted/Cathedral Ceilings, Bar-Wet, Hardwood Floors, Heated Floors, First Floor Laundry, Built-in Features | |
| Double Oven, Range, Microwave, Dishwasher, Refrigerator, Disposal, Stainless Steel Appliance(s), Wine Refrigerator, Built-In Oven, Range Hood, Water Softener | |
| Not in DB | |
| Street Paved | |
| — | |
| — | |
| Electric, Gas Log |
Tax History
| Year | Property Taxes |
|---|---|
| 2019 | $17,088 |
Contact Agent
Nearby Similar Homes
Contact Agent
Listing Provided By
RE/MAX REALTY ASSOCIATES-CHA

