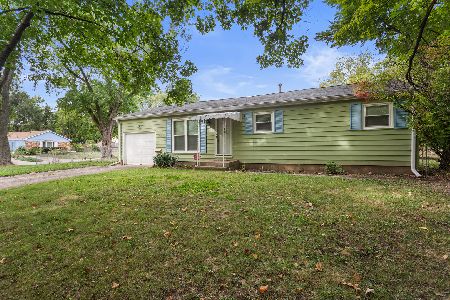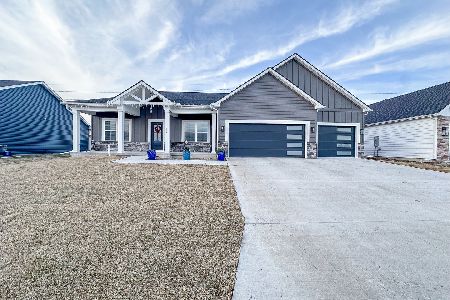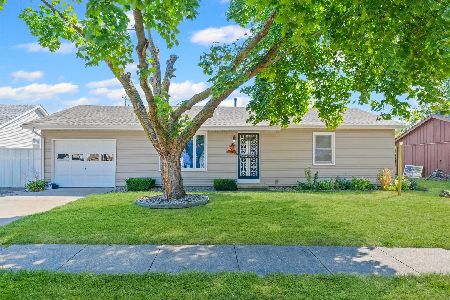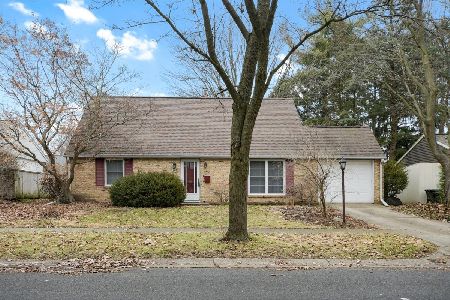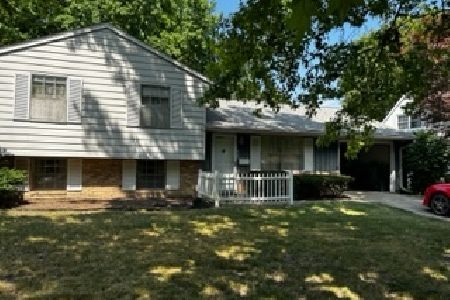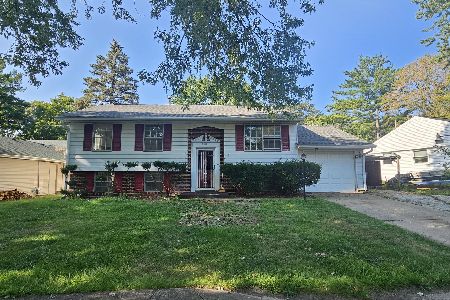1510 Rutledge Drive, Urbana, Illinois 61802
$195,000
|
Sold
|
|
| Status: | Closed |
| Sqft: | 1,695 |
| Cost/Sqft: | $115 |
| Beds: | 4 |
| Baths: | 2 |
| Year Built: | 1966 |
| Property Taxes: | $3,886 |
| Days On Market: | 232 |
| Lot Size: | 0,15 |
Description
Fall in Love with 1510 Rutledge Drive! This charming brick-facing Cape Cod in Urbana is ready to be your next home! Featuring a large eat-in kitchen with a convenient pantry, it's perfect for family meals and gatherings. Enjoy the spacious, fenced-in backyard with a patio - ideal for outdoor fun and relaxation. Located on a quiet, established street, this home offers comfort and convenience. Steps away from a bus stop, commuting doesn't get any easier. And if all that's not enough, a 14 month home warranty is included at no extra charge for carefree living. Don't wait - schedule your showing today!
Property Specifics
| Single Family | |
| — | |
| — | |
| 1966 | |
| — | |
| — | |
| No | |
| 0.15 |
| Champaign | |
| Lincolnwood | |
| — / Not Applicable | |
| — | |
| — | |
| — | |
| 12377947 | |
| 922116480011 |
Nearby Schools
| NAME: | DISTRICT: | DISTANCE: | |
|---|---|---|---|
|
Grade School
Thomas Paine Elementary School |
116 | — | |
|
Middle School
Urbana Middle School |
116 | Not in DB | |
|
High School
Urbana High School |
116 | Not in DB | |
Property History
| DATE: | EVENT: | PRICE: | SOURCE: |
|---|---|---|---|
| 19 Mar, 2008 | Sold | $123,000 | MRED MLS |
| 29 Feb, 2008 | Under contract | $129,900 | MRED MLS |
| — | Last price change | $134,900 | MRED MLS |
| 2 Nov, 2007 | Listed for sale | $0 | MRED MLS |
| 22 Jun, 2012 | Sold | $126,000 | MRED MLS |
| 18 May, 2012 | Under contract | $127,900 | MRED MLS |
| — | Last price change | $129,900 | MRED MLS |
| 5 Oct, 2011 | Listed for sale | $0 | MRED MLS |
| 26 Mar, 2019 | Sold | $130,000 | MRED MLS |
| 17 Feb, 2019 | Under contract | $135,000 | MRED MLS |
| — | Last price change | $140,000 | MRED MLS |
| 19 Aug, 2018 | Listed for sale | $140,000 | MRED MLS |
| 1 Mar, 2023 | Sold | $162,000 | MRED MLS |
| 16 Jan, 2023 | Under contract | $159,999 | MRED MLS |
| 12 Jan, 2023 | Listed for sale | $159,999 | MRED MLS |
| 2 Sep, 2025 | Sold | $195,000 | MRED MLS |
| 2 Aug, 2025 | Under contract | $194,900 | MRED MLS |
| — | Last price change | $200,000 | MRED MLS |
| 29 May, 2025 | Listed for sale | $200,000 | MRED MLS |
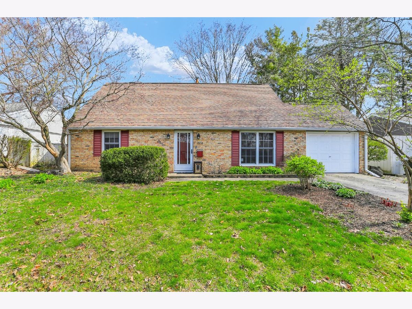
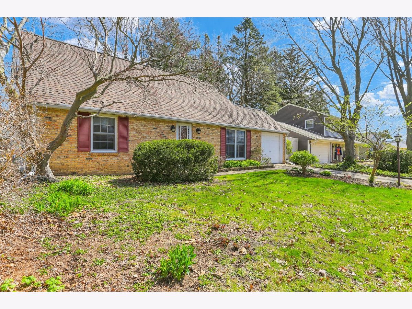
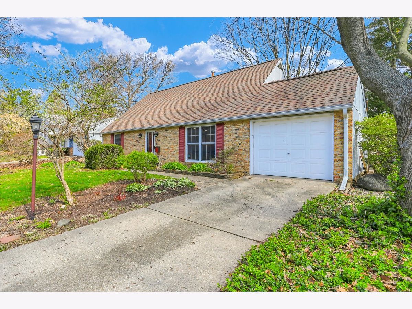
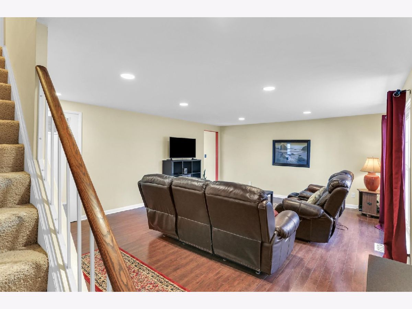
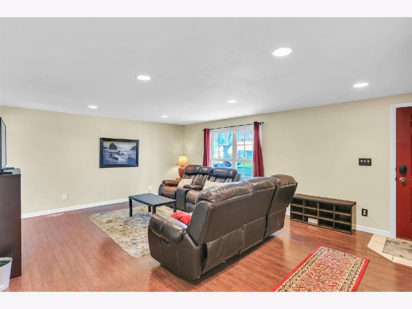
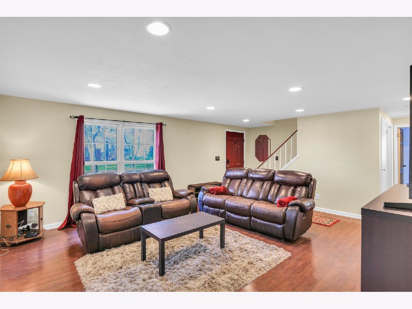
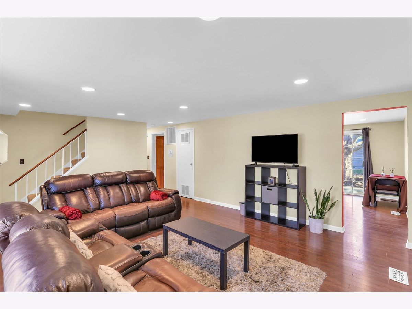
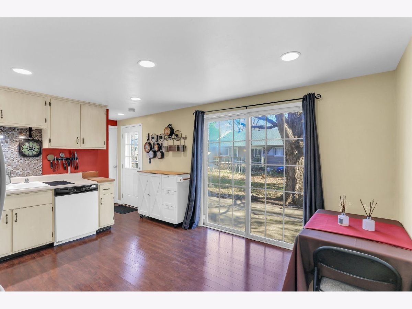
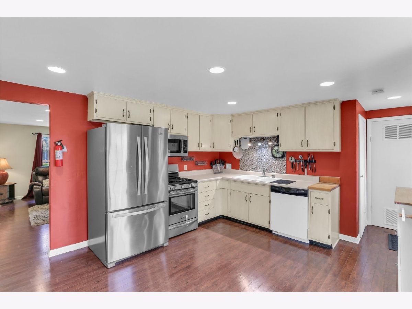
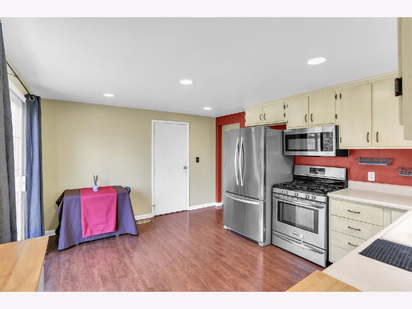
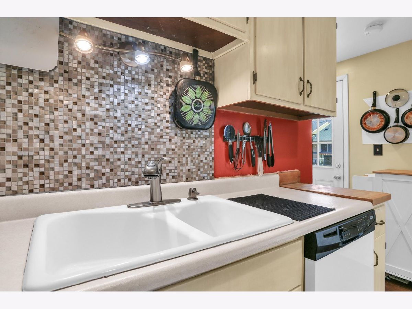
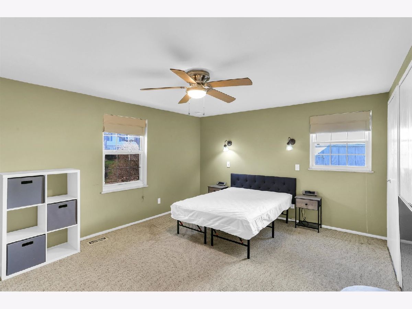
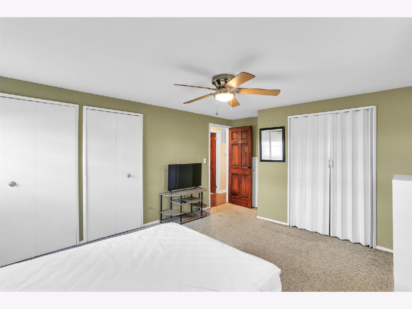
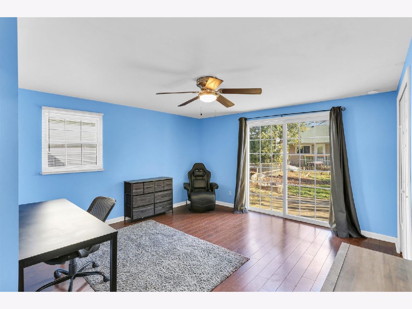
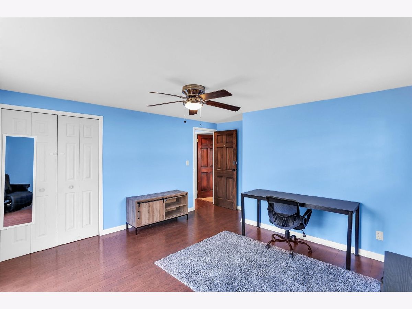
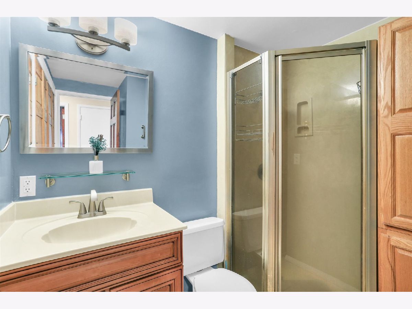
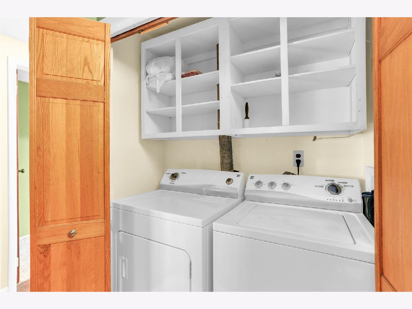
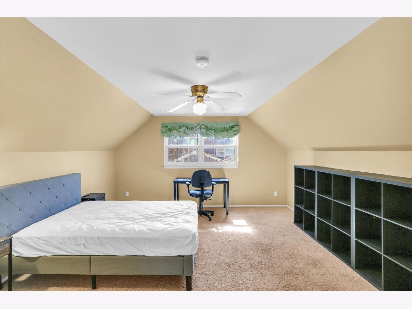
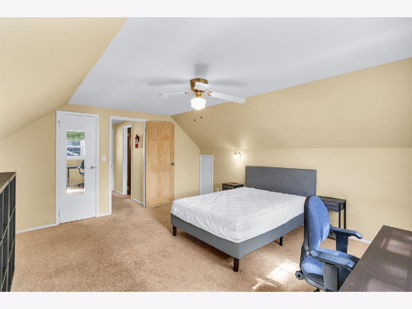
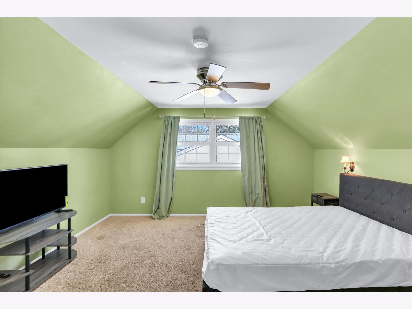
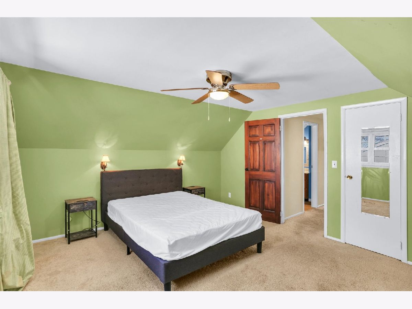
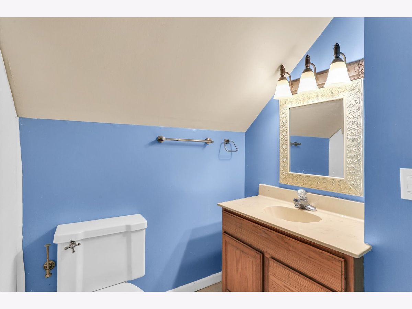
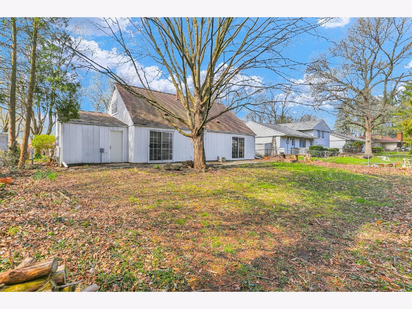
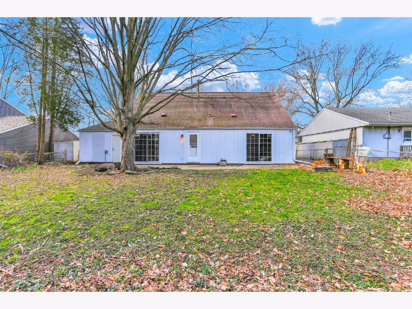
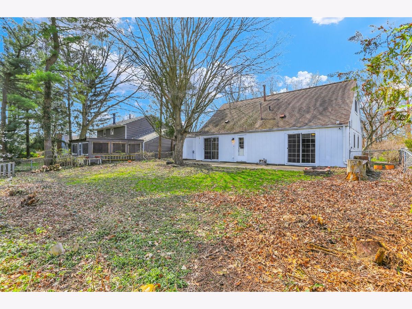
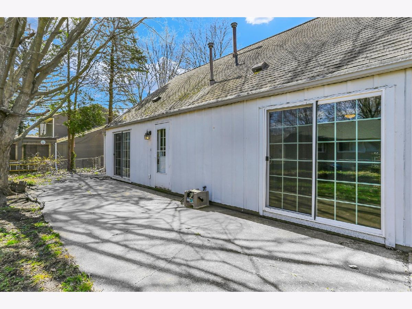
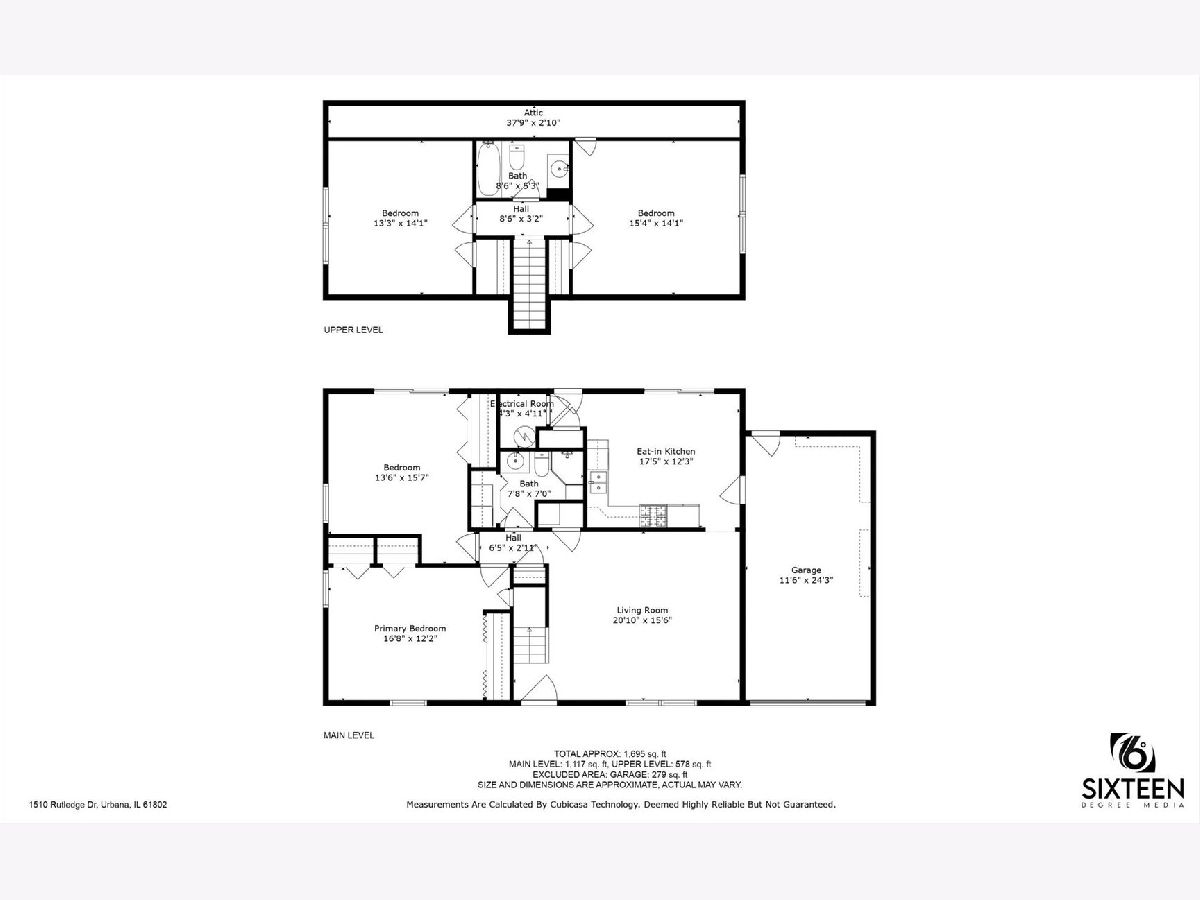
Room Specifics
Total Bedrooms: 4
Bedrooms Above Ground: 4
Bedrooms Below Ground: 0
Dimensions: —
Floor Type: —
Dimensions: —
Floor Type: —
Dimensions: —
Floor Type: —
Full Bathrooms: 2
Bathroom Amenities: —
Bathroom in Basement: 0
Rooms: —
Basement Description: —
Other Specifics
| 1 | |
| — | |
| — | |
| — | |
| — | |
| 65X100 | |
| — | |
| — | |
| — | |
| — | |
| Not in DB | |
| — | |
| — | |
| — | |
| — |
Tax History
| Year | Property Taxes |
|---|---|
| 2008 | $2,677 |
| 2012 | $2,937 |
| 2019 | $2,880 |
| 2023 | $3,291 |
| 2025 | $3,886 |
Contact Agent
Nearby Similar Homes
Nearby Sold Comparables
Contact Agent
Listing Provided By
RE/MAX REALTY ASSOCIATES-CHA




