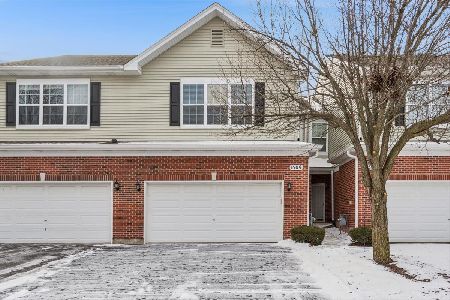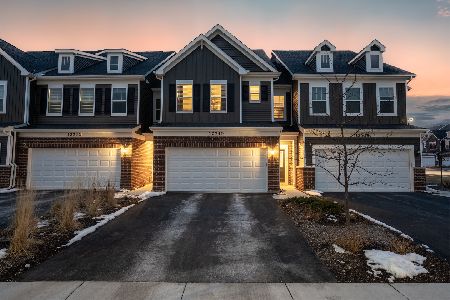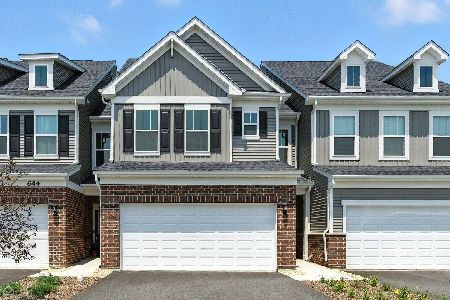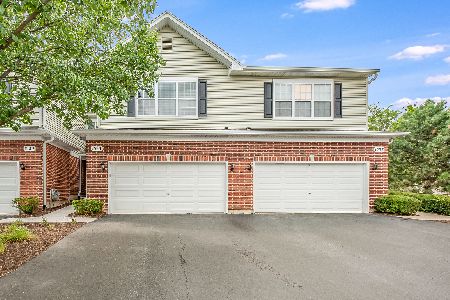1510 Shagbark Drive, Bolingbrook, Illinois 60490
$255,000
|
Sold
|
|
| Status: | Closed |
| Sqft: | 1,438 |
| Cost/Sqft: | $163 |
| Beds: | 3 |
| Baths: | 3 |
| Year Built: | 2004 |
| Property Taxes: | $6,179 |
| Days On Market: | 1695 |
| Lot Size: | 0,00 |
Description
Welcome to Your Dream Home! When you Enter this Beautifully Renovated Space You are Invited in by an Open Floor Plan, Contemporary Decor and Plenty of Natural Light. The Spacious Family Room with a Fireplace is Great for Entertaining and Lazy Nights. Enjoy Your Updated Eat-In Kitchen which Offers Stainless Steel Appliances, Quartz Counter Tops with Plenty of Cabinet and Counter Space. Retreat to You Luxurious Master Suite Featuring a Huge Walk-In Closet and Private Bath with Dual Vanity, Separate Shower and Soaking Tub. The Finished Basement adds a Whole Level of Living Space Perfect for Movies or Games. Home Also Features Newer Appliances, HVAC, Water Heater, Flooring and the List goes on. A Commuters Dream! Only Minutes to Shopping, Dining, Highways and More!!! Award Winning Elementary School! Don't Miss This Gem!
Property Specifics
| Condos/Townhomes | |
| 2 | |
| — | |
| 2004 | |
| Full | |
| — | |
| No | |
| — |
| Will | |
| Whispering Oaks | |
| 162 / Monthly | |
| Insurance,Exterior Maintenance,Lawn Care,Snow Removal | |
| Lake Michigan | |
| Public Sewer, Sewer-Storm | |
| 11150546 | |
| 1202073170081002 |
Nearby Schools
| NAME: | DISTRICT: | DISTANCE: | |
|---|---|---|---|
|
Grade School
Pioneer Elementary School |
365U | — | |
|
Middle School
Brooks Middle School |
365U | Not in DB | |
|
High School
Bolingbrook High School |
365U | Not in DB | |
Property History
| DATE: | EVENT: | PRICE: | SOURCE: |
|---|---|---|---|
| 20 Jul, 2016 | Sold | $149,900 | MRED MLS |
| 4 Apr, 2016 | Under contract | $149,900 | MRED MLS |
| 4 Aug, 2015 | Listed for sale | $149,900 | MRED MLS |
| 31 Aug, 2021 | Sold | $255,000 | MRED MLS |
| 12 Jul, 2021 | Under contract | $234,900 | MRED MLS |
| 9 Jul, 2021 | Listed for sale | $234,900 | MRED MLS |
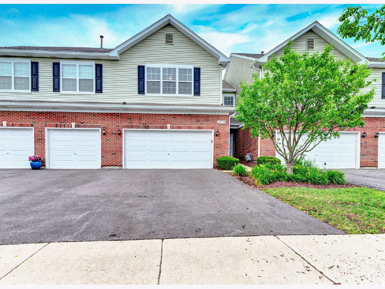
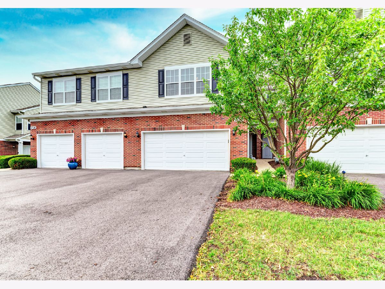
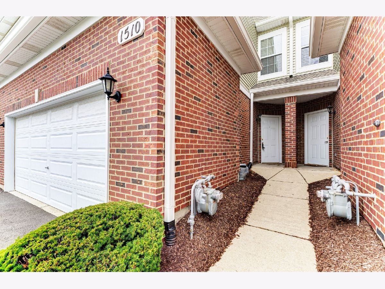
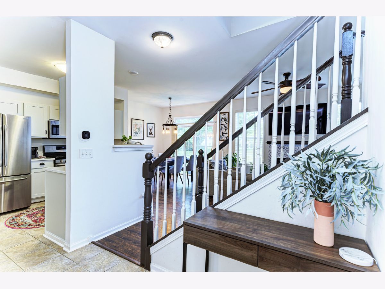
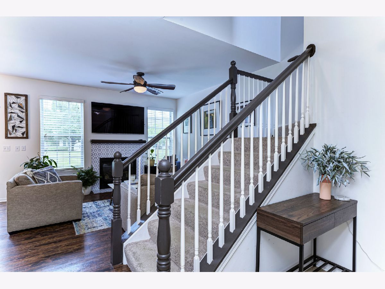
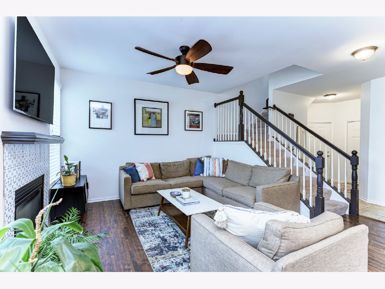
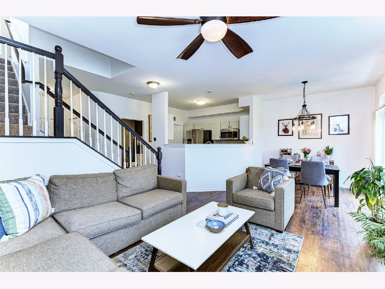
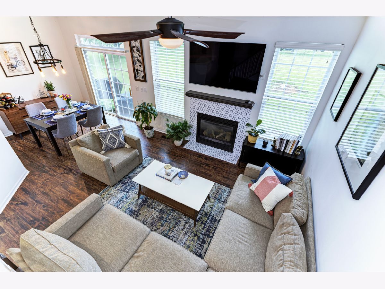
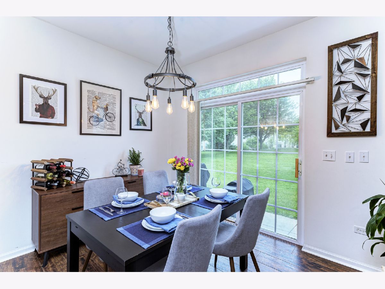
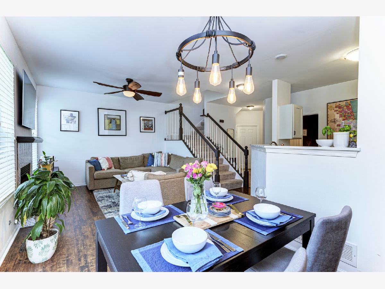
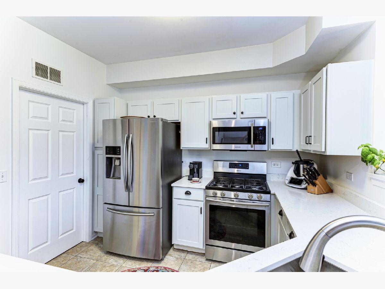
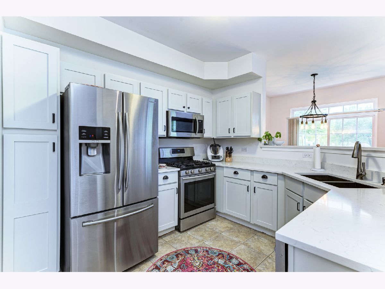
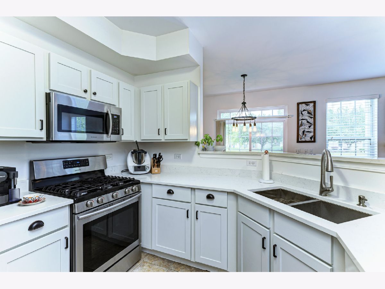
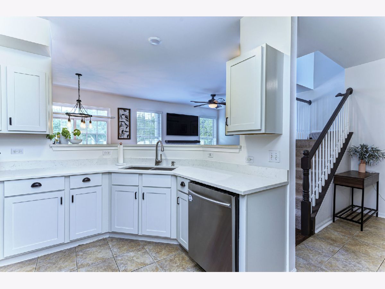
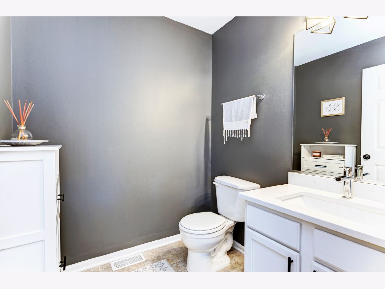
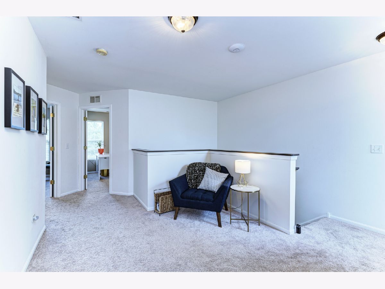
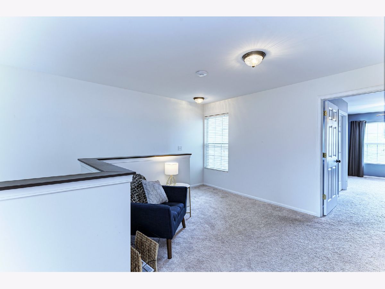
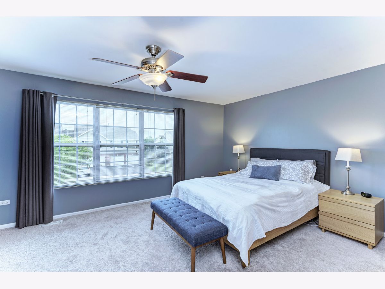
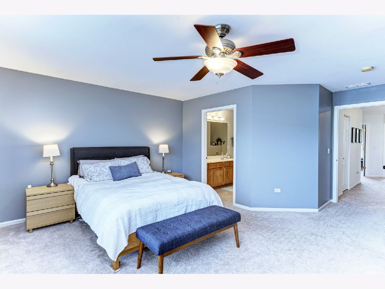
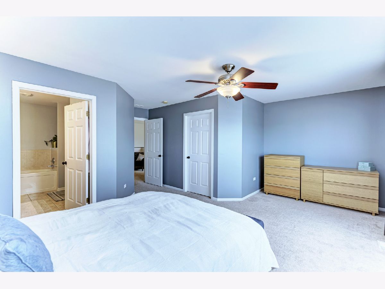
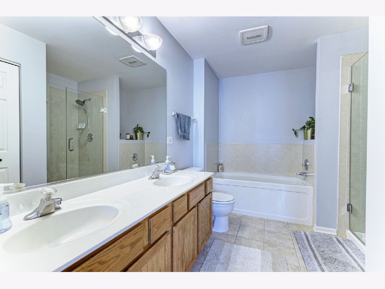
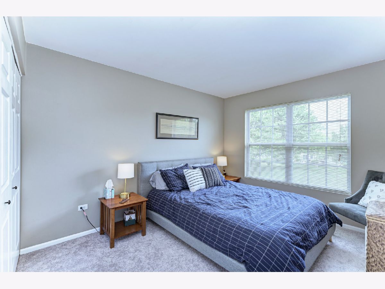
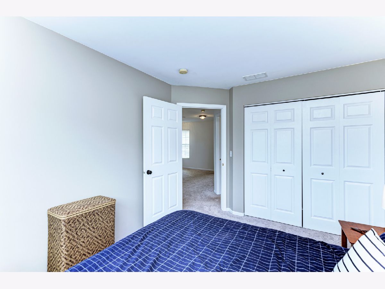
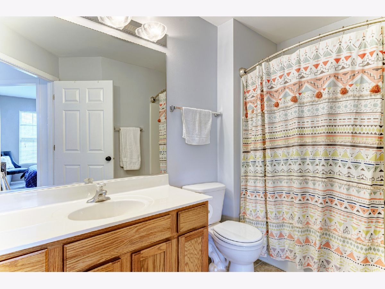
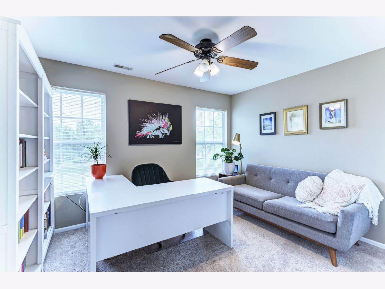
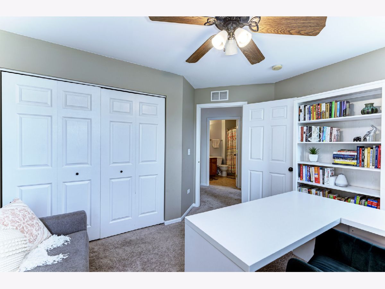
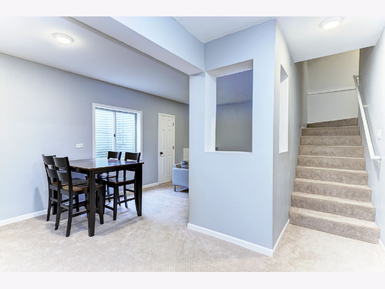
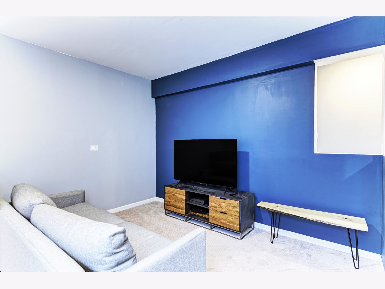
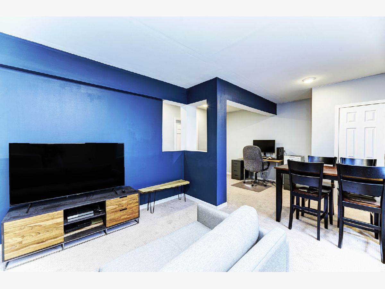
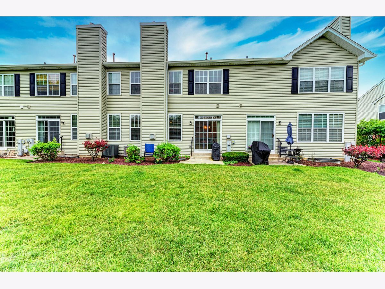
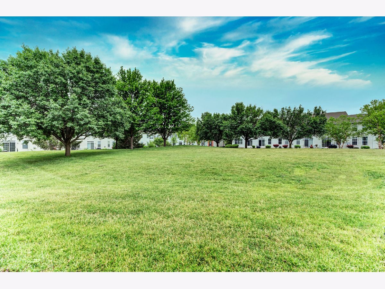
Room Specifics
Total Bedrooms: 3
Bedrooms Above Ground: 3
Bedrooms Below Ground: 0
Dimensions: —
Floor Type: Carpet
Dimensions: —
Floor Type: Carpet
Full Bathrooms: 3
Bathroom Amenities: Separate Shower
Bathroom in Basement: 0
Rooms: Loft,Recreation Room,Storage
Basement Description: Finished
Other Specifics
| 2 | |
| Concrete Perimeter | |
| Asphalt | |
| Patio | |
| Common Grounds | |
| COMMON | |
| — | |
| Full | |
| Hardwood Floors, Wood Laminate Floors, First Floor Laundry, Laundry Hook-Up in Unit | |
| Range, Microwave, Dishwasher, Refrigerator, Washer, Dryer, Disposal, Stainless Steel Appliance(s) | |
| Not in DB | |
| — | |
| — | |
| — | |
| Gas Log, Gas Starter |
Tax History
| Year | Property Taxes |
|---|---|
| 2016 | $6,059 |
| 2021 | $6,179 |
Contact Agent
Nearby Similar Homes
Nearby Sold Comparables
Contact Agent
Listing Provided By
john greene, Realtor

