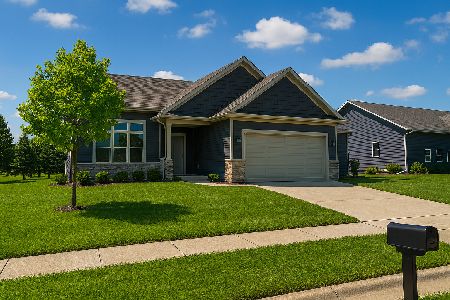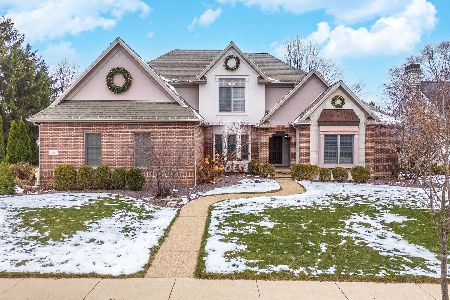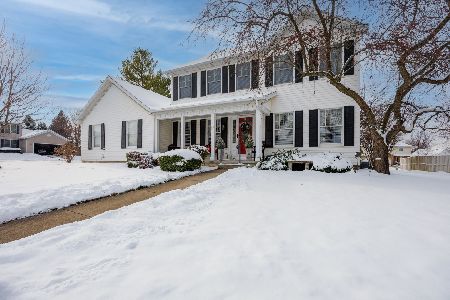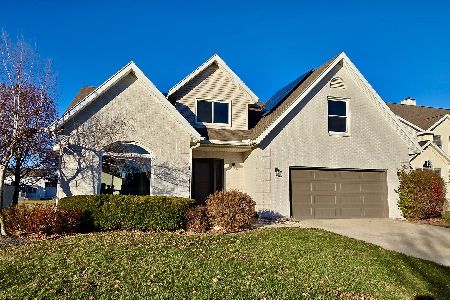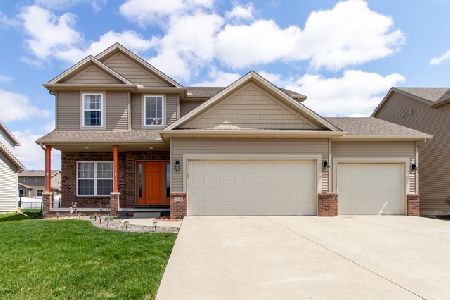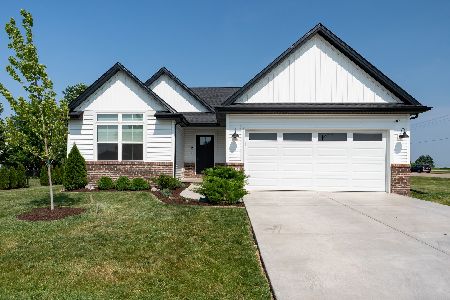1510 Shaunessey Drive, Bloomington, Illinois 61704
$390,000
|
Sold
|
|
| Status: | Closed |
| Sqft: | 2,922 |
| Cost/Sqft: | $128 |
| Beds: | 4 |
| Baths: | 4 |
| Year Built: | 2008 |
| Property Taxes: | $6,917 |
| Days On Market: | 883 |
| Lot Size: | 0,19 |
Description
Welcome to this stunning 2-story residence nestled in the sought-after Gaelic Place West neighborhood of East Bloomington. The captivating curb appeal draws you in with the sprawling covered front porch, and as you step inside, the grandeur of the large 2-story entryway bathed in natural light from the Palladian window leaves a lasting impression. The entire main level has been freshly painted, accompanied by new light fixtures that add a touch of modern elegance. Indulge in the heart of the home - a custom eat-in kitchen that has been thoughtfully revitalized. This culinary haven boasts recently painted cabinets with soft close drawers, complemented by a tasteful glass tile backsplash. The expansive peninsula provides both workspace and a breakfast bar, while the walk-in pantry caters to all your storage needs. The kitchen seamlessly flows into the spacious family room, where a gas fireplace takes center stage, creating an inviting atmosphere. The main floor, basement, and 2nd-floor hallway have been adorned with new Luxury Vinyl Plank flooring, offering a cohesive and easy-to-maintain aesthetic. Upstairs, the bedrooms are adorned with plush new carpets for your comfort. The convenience of a first-floor laundry room enhances practicality. Ascend to the 2nd level to discover the sizable master bedroom graced with a cathedral ceiling, evoking an airy and open ambiance. The en suite spa bath is a haven of relaxation, featuring a garden tub, separate showers, and dual sinks - a true retreat within your own home. The finished basement extends the living space, comprising an additional bedroom, full bath, and a family room, providing endless possibilities for recreation and leisure. The large heated 3-car garage ensures your vehicles and belongings are well taken care of. As you step outdoors, a sprawling fenced yard welcomes you, enveloped by mature trees and thoughtfully designed professional landscaping. A new large stamped patio beckons, complete with a stone seating wall, a fire pit, and an exquisite pergola - a haven for outdoor gatherings and entertainment. Benefitting from the highly regarded Unit 5 school district, including Benjamin Elementary, Evans Junior High, and Normal Community High School, this residence offers a compelling blend of luxury and practicality. A detailed list of additional updates is available upon request, underscoring the meticulous care invested in this home. Seize the opportunity to make this impressive residence your own - priced to sell, it won't be available for long. Don't miss out on the chance to experience refined living in the heart of Gaelic Place West.
Property Specifics
| Single Family | |
| — | |
| — | |
| 2008 | |
| — | |
| — | |
| No | |
| 0.19 |
| Mc Lean | |
| Gaelic Place West | |
| — / Not Applicable | |
| — | |
| — | |
| — | |
| 11866585 | |
| 2112455032 |
Nearby Schools
| NAME: | DISTRICT: | DISTANCE: | |
|---|---|---|---|
|
Grade School
Benjamin Elementary |
5 | — | |
|
Middle School
Evans Jr High |
5 | Not in DB | |
|
High School
Normal Community High School |
5 | Not in DB | |
Property History
| DATE: | EVENT: | PRICE: | SOURCE: |
|---|---|---|---|
| 20 Mar, 2009 | Sold | $236,900 | MRED MLS |
| 28 Jan, 2009 | Under contract | $234,900 | MRED MLS |
| 22 Oct, 2008 | Listed for sale | $234,900 | MRED MLS |
| 24 Jul, 2015 | Sold | $243,900 | MRED MLS |
| 14 Jun, 2015 | Under contract | $249,900 | MRED MLS |
| 29 Dec, 2014 | Listed for sale | $259,900 | MRED MLS |
| 25 Sep, 2023 | Sold | $390,000 | MRED MLS |
| 24 Aug, 2023 | Under contract | $375,000 | MRED MLS |
| 22 Aug, 2023 | Listed for sale | $375,000 | MRED MLS |
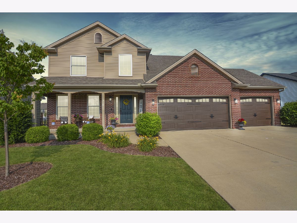
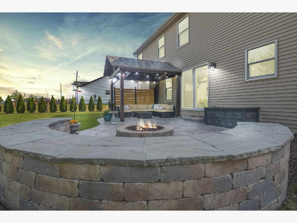
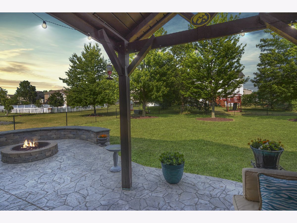
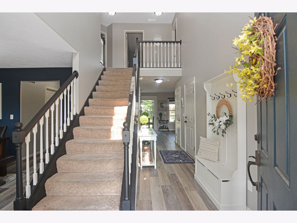
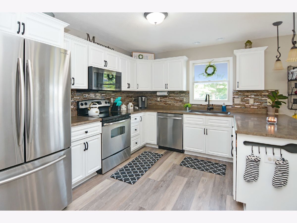
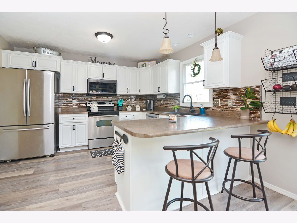
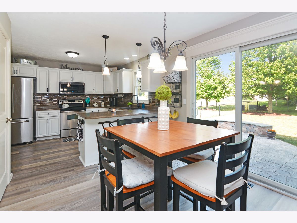
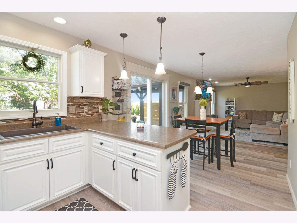
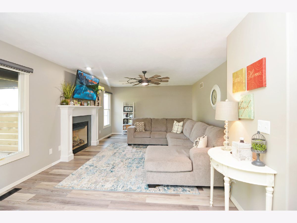
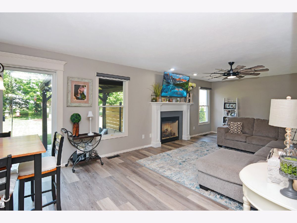
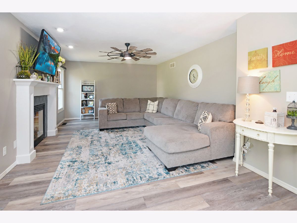
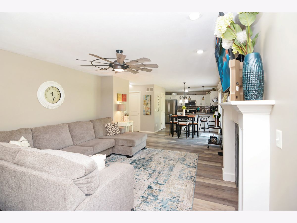
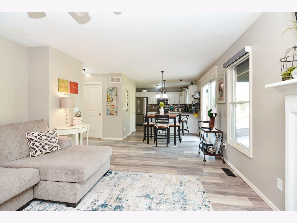
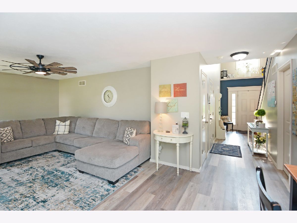
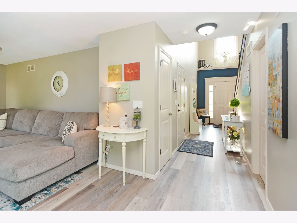
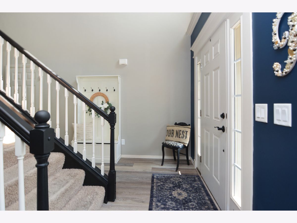
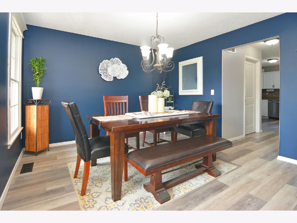
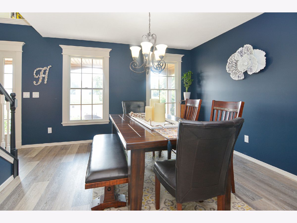
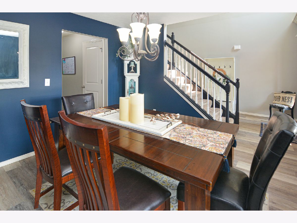
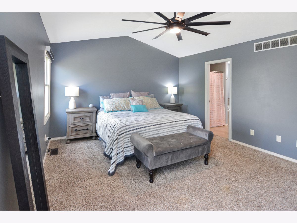
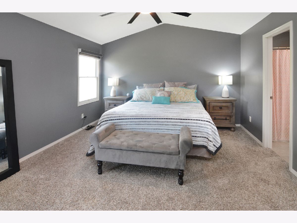
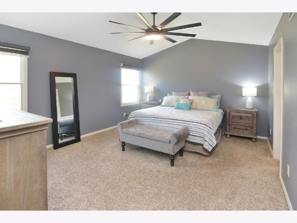
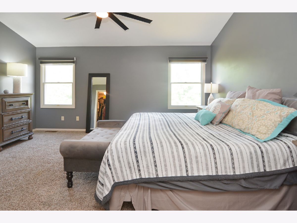
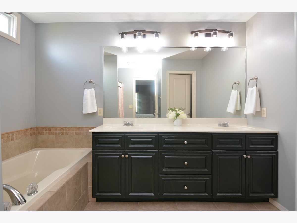
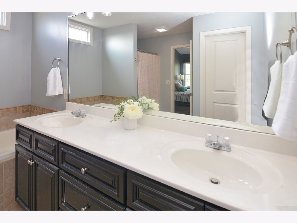
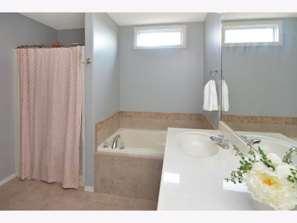
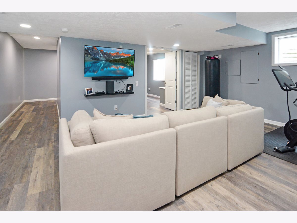
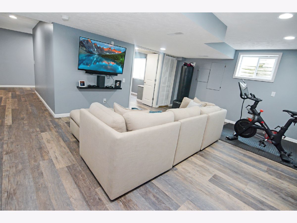
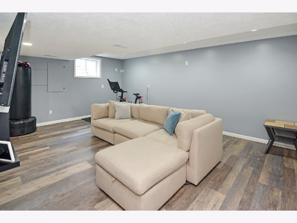
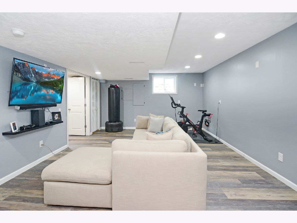
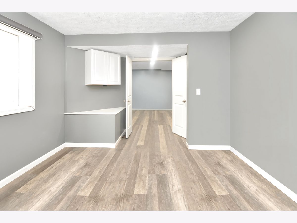
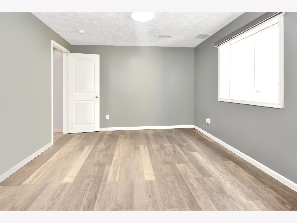
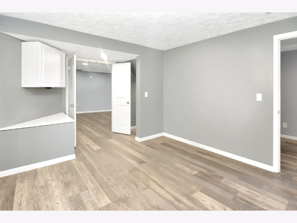
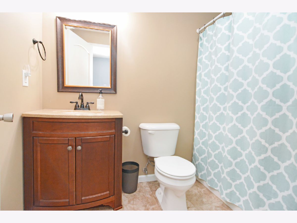
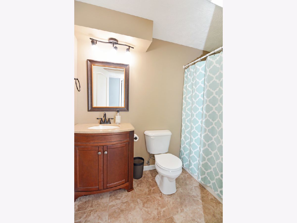
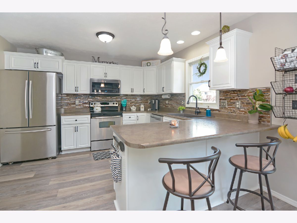
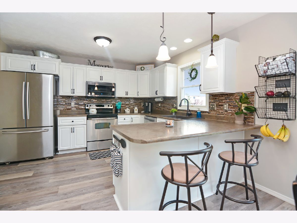
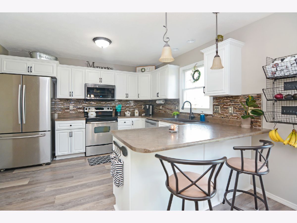
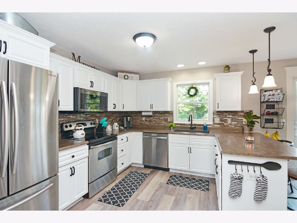
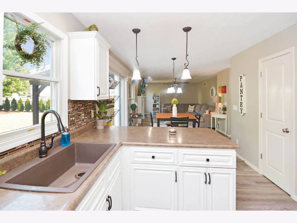
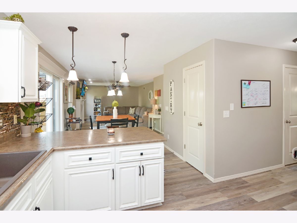
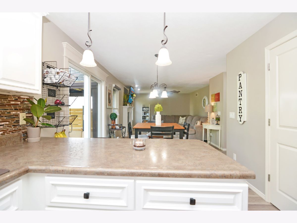
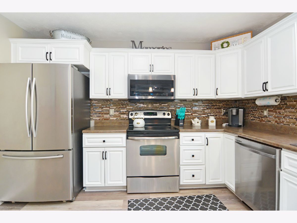
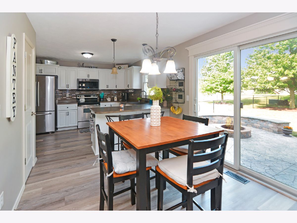
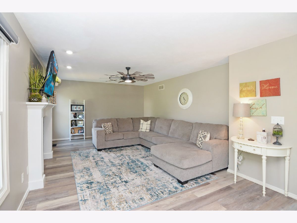
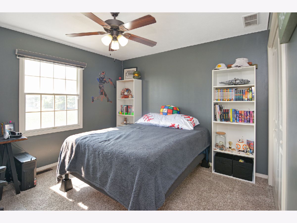
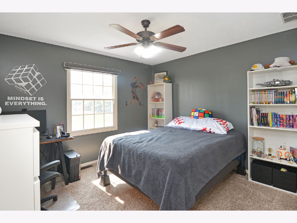
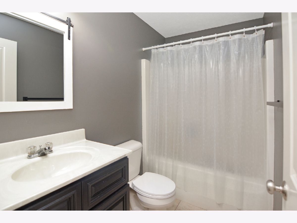
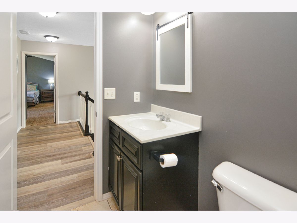
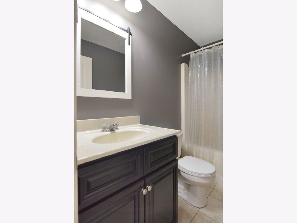
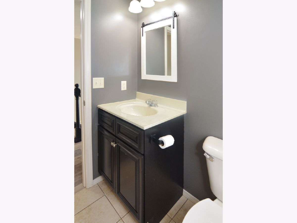
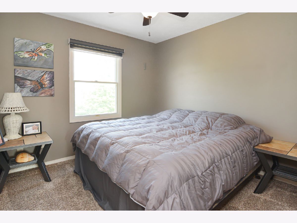
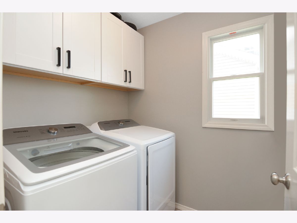
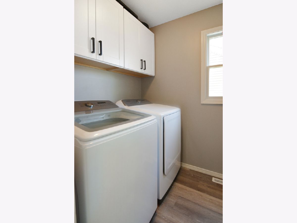
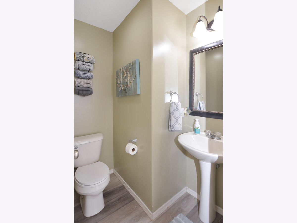
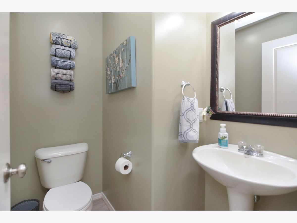
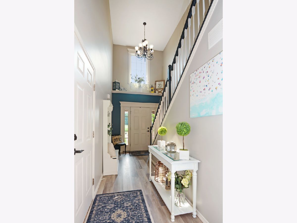
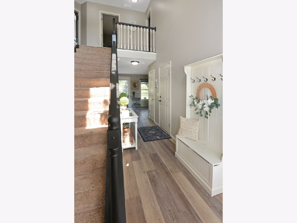
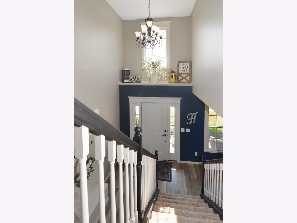
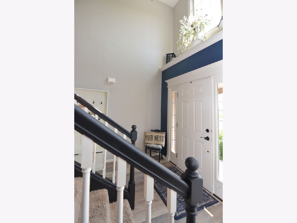
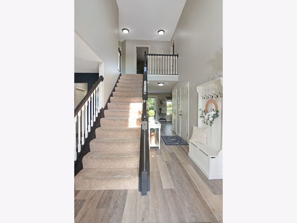
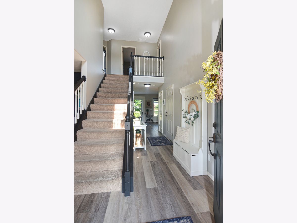
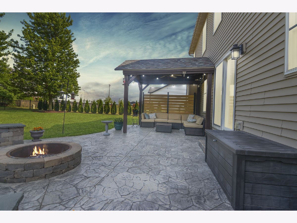
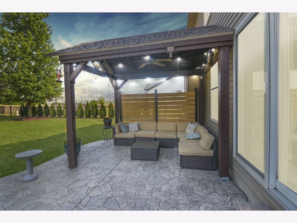
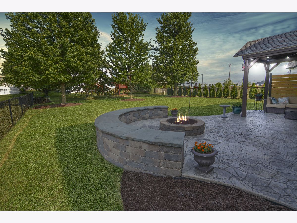
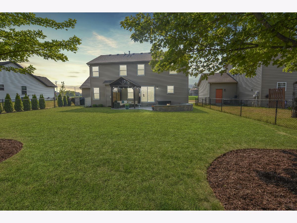
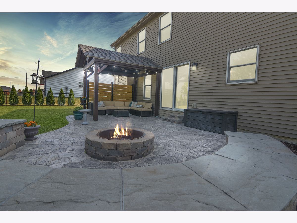
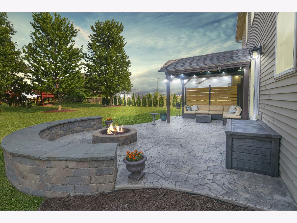
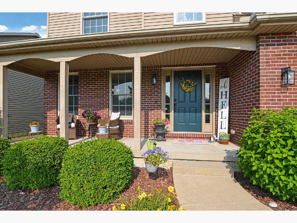
Room Specifics
Total Bedrooms: 5
Bedrooms Above Ground: 4
Bedrooms Below Ground: 1
Dimensions: —
Floor Type: —
Dimensions: —
Floor Type: —
Dimensions: —
Floor Type: —
Dimensions: —
Floor Type: —
Full Bathrooms: 4
Bathroom Amenities: Separate Shower,Double Sink,Garden Tub
Bathroom in Basement: 1
Rooms: —
Basement Description: Finished
Other Specifics
| 3 | |
| — | |
| Concrete | |
| — | |
| — | |
| 65 X 129 | |
| — | |
| — | |
| — | |
| — | |
| Not in DB | |
| — | |
| — | |
| — | |
| — |
Tax History
| Year | Property Taxes |
|---|---|
| 2015 | $5,442 |
| 2023 | $6,917 |
Contact Agent
Nearby Similar Homes
Nearby Sold Comparables
Contact Agent
Listing Provided By
BHHS Central Illinois, REALTORS



