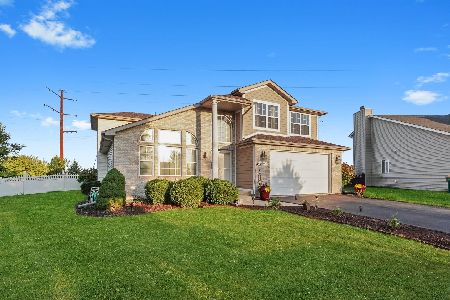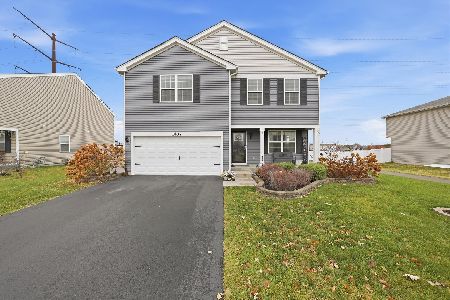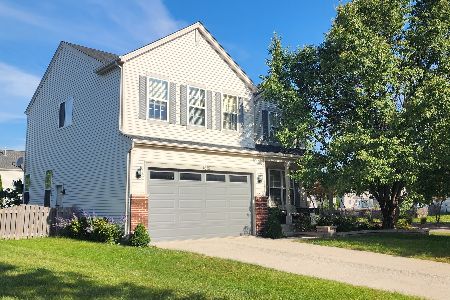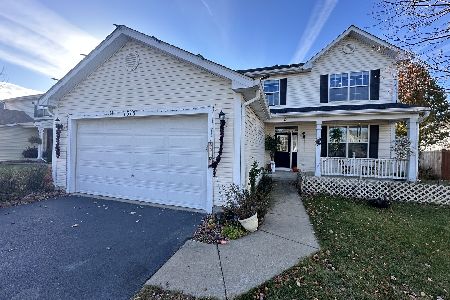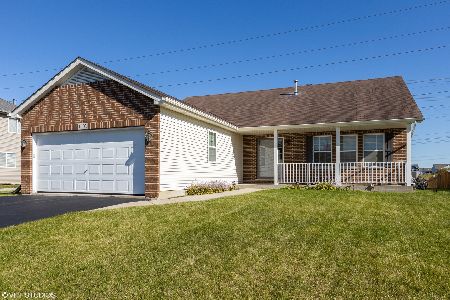1510 Spring Oaks Drive, Joliet, Illinois 60431
$250,000
|
Sold
|
|
| Status: | Closed |
| Sqft: | 1,700 |
| Cost/Sqft: | $147 |
| Beds: | 3 |
| Baths: | 2 |
| Year Built: | 2006 |
| Property Taxes: | $6,333 |
| Days On Market: | 1884 |
| Lot Size: | 0,21 |
Description
Welcome to your new home! This 3 bedroom home features a 2 story entry and open floor plan with vaulted ceilings on the main floor. The kitchen has all stainless-steel appliances, and an extended counter with breakfast bar. The spacious primary bedroom has a huge walk in closet, with an additional 2 feet added to the depth of the room, and a cathedral ceiling. Both secondary bedrooms are large, and provide ample space. The unfinished basement has a plumbing rough in for a 2nd full bathroom, and lots of storage space, or finish it for even more living space! Backyard is fenced, and there are no rear neighbors!
Property Specifics
| Single Family | |
| — | |
| — | |
| 2006 | |
| Partial | |
| ASBURY ELEVATION C | |
| No | |
| 0.21 |
| Will | |
| — | |
| 15 / Monthly | |
| Insurance | |
| Public | |
| Public Sewer | |
| 10921033 | |
| 0506051010330000 |
Property History
| DATE: | EVENT: | PRICE: | SOURCE: |
|---|---|---|---|
| 15 Jan, 2021 | Sold | $250,000 | MRED MLS |
| 26 Nov, 2020 | Under contract | $250,000 | MRED MLS |
| 19 Nov, 2020 | Listed for sale | $250,000 | MRED MLS |
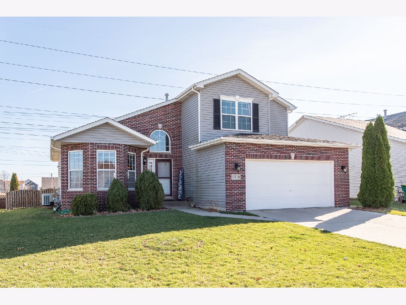
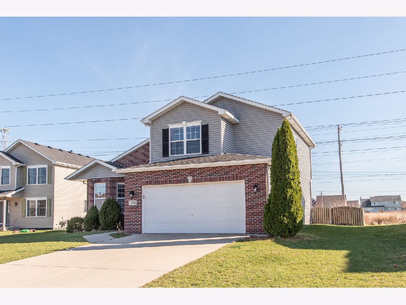
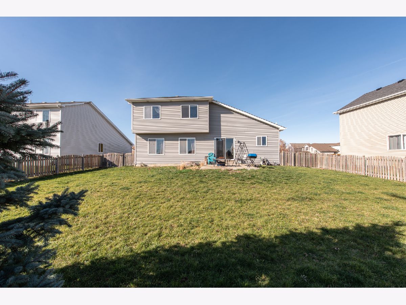
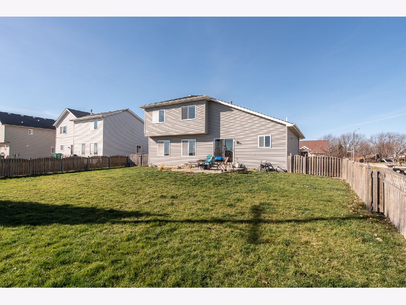
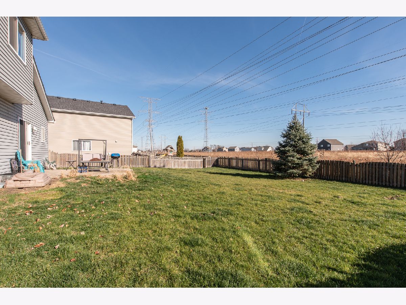
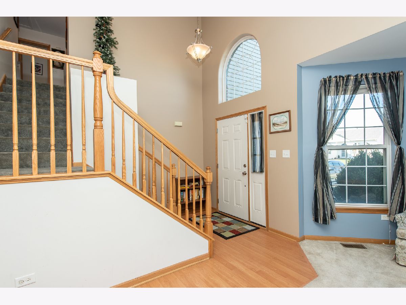
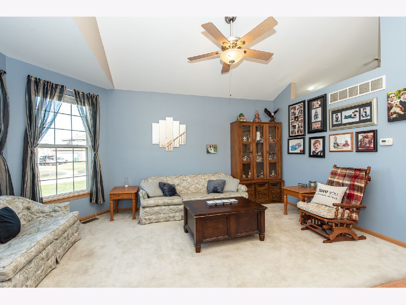
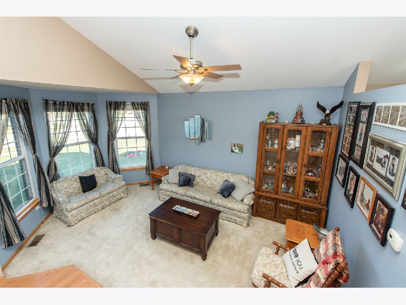
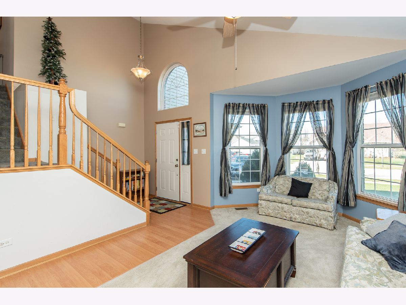
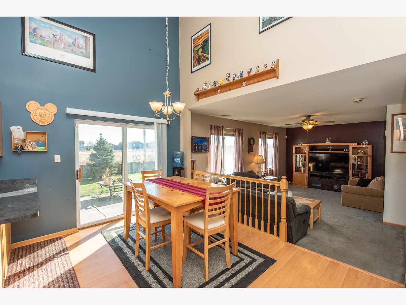
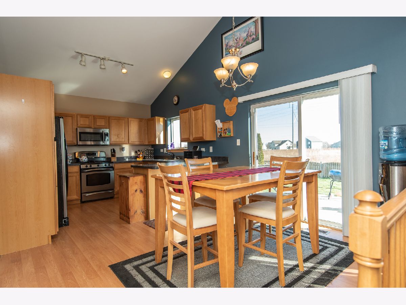
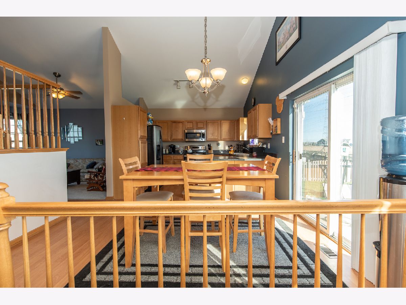
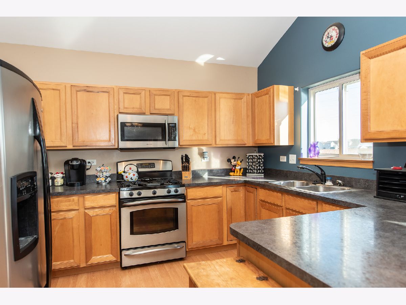
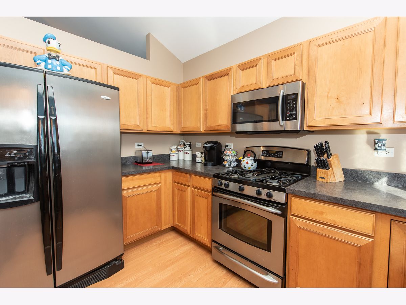
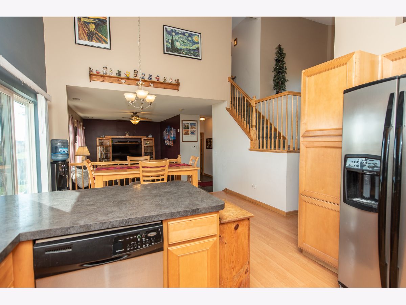
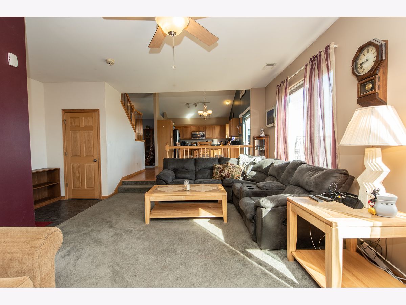
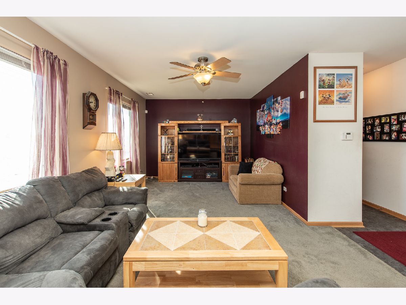
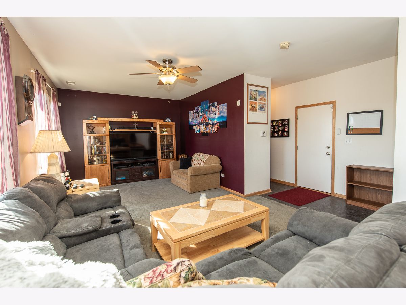
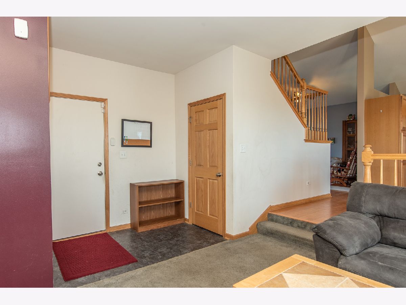
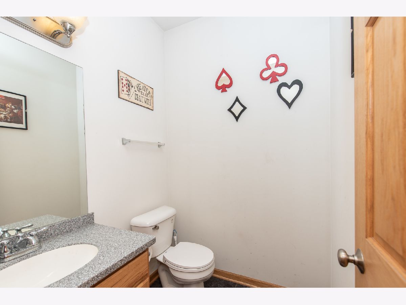
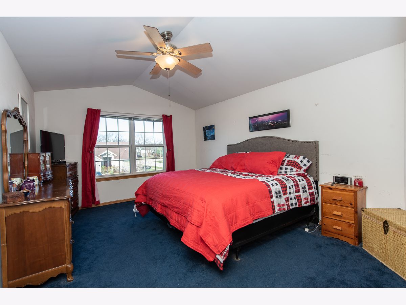
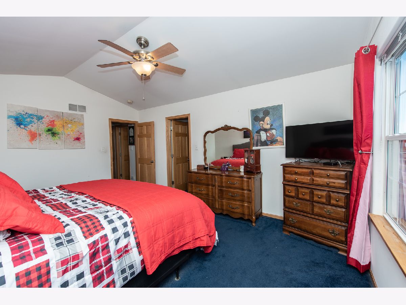
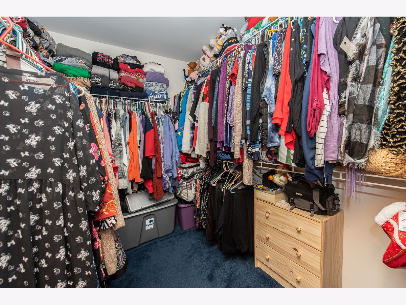
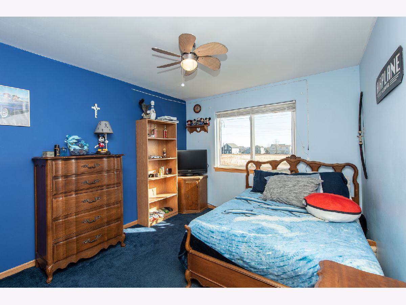
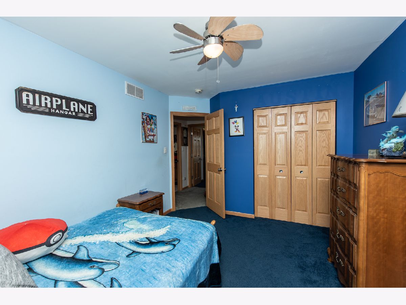
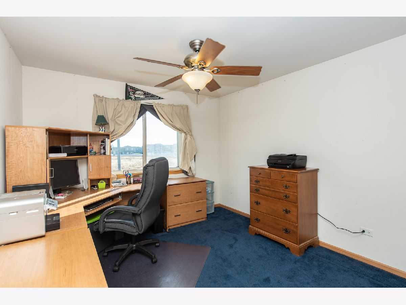
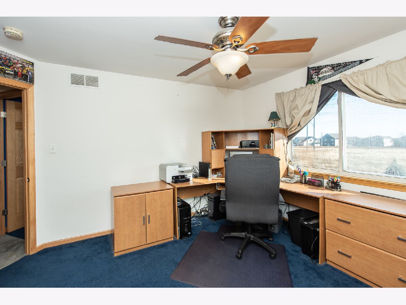
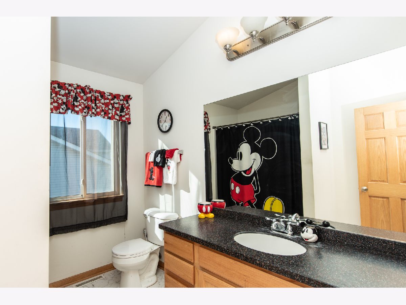
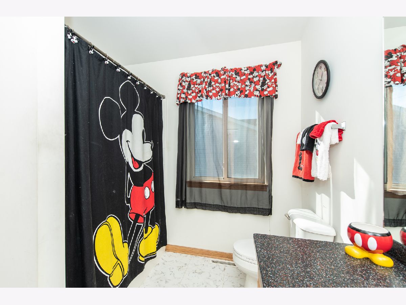
Room Specifics
Total Bedrooms: 3
Bedrooms Above Ground: 3
Bedrooms Below Ground: 0
Dimensions: —
Floor Type: Carpet
Dimensions: —
Floor Type: Carpet
Full Bathrooms: 2
Bathroom Amenities: —
Bathroom in Basement: 0
Rooms: No additional rooms
Basement Description: Unfinished,Bathroom Rough-In
Other Specifics
| 2 | |
| — | |
| Concrete | |
| Patio, Storms/Screens | |
| Fenced Yard | |
| 63X125X64X125 | |
| — | |
| None | |
| Vaulted/Cathedral Ceilings | |
| Range, Microwave, Dishwasher, Refrigerator, Washer, Dryer, Disposal, Stainless Steel Appliance(s) | |
| Not in DB | |
| Curbs, Sidewalks, Street Lights, Street Paved | |
| — | |
| — | |
| — |
Tax History
| Year | Property Taxes |
|---|---|
| 2021 | $6,333 |
Contact Agent
Nearby Similar Homes
Nearby Sold Comparables
Contact Agent
Listing Provided By
Cally Larson Real Estate LLC

