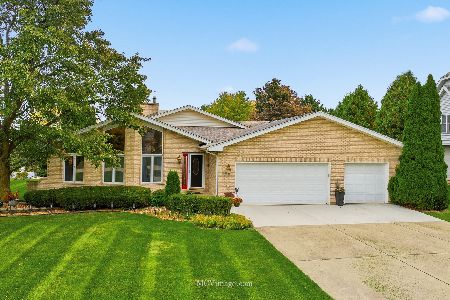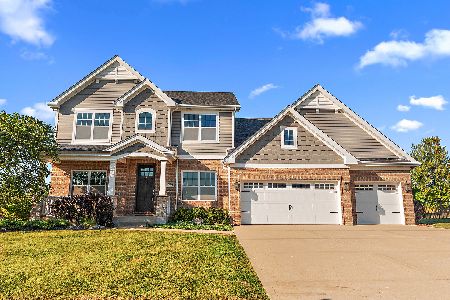15102 147th Street, Homer Glen, Illinois 60491
$500,000
|
Sold
|
|
| Status: | Closed |
| Sqft: | 0 |
| Cost/Sqft: | — |
| Beds: | 4 |
| Baths: | 4 |
| Year Built: | 1979 |
| Property Taxes: | $10,443 |
| Days On Market: | 2382 |
| Lot Size: | 5,00 |
Description
Absolutely amazing custom home on a picturesque 5 acre lot complete with private stocked pond & sandy beach area! This 4 bedroom, 4 bathroom home with finished walkout basement has been meticulously maintained and has many recent updates. Newer kitchen that is stunning with all high end finishes, hardwood floors throughout the main level, newer HVAC systems, roof, front door, well pump and the list goes on and on. Main level has almost been completely updated from top to bottom and is just lovely. Spacious over sized two tiered deck overlooks this beautiful & tranquil property. Stunning views and nature surround this truly one of a kind home. Walkout basement features extra recreational space, large bar area, lots of storage and full bathroom. Pride of ownership throughout is apparent from the detailed landscaping to the 400 amp electrical service to the heated 40x30 extra garage. Don't miss this once in a lifetime opportunity to own this property!
Property Specifics
| Single Family | |
| — | |
| — | |
| 1979 | |
| Full,Walkout | |
| — | |
| Yes | |
| 5 |
| Will | |
| — | |
| 0 / Not Applicable | |
| None | |
| Private Well | |
| Septic-Private | |
| 10452372 | |
| 1605091000350000 |
Property History
| DATE: | EVENT: | PRICE: | SOURCE: |
|---|---|---|---|
| 29 Aug, 2019 | Sold | $500,000 | MRED MLS |
| 20 Jul, 2019 | Under contract | $525,000 | MRED MLS |
| 16 Jul, 2019 | Listed for sale | $525,000 | MRED MLS |
Room Specifics
Total Bedrooms: 4
Bedrooms Above Ground: 4
Bedrooms Below Ground: 0
Dimensions: —
Floor Type: Carpet
Dimensions: —
Floor Type: Carpet
Dimensions: —
Floor Type: Carpet
Full Bathrooms: 4
Bathroom Amenities: Whirlpool,Double Sink
Bathroom in Basement: 1
Rooms: Loft,Recreation Room,Storage,Deck
Basement Description: Finished,Exterior Access
Other Specifics
| 5 | |
| Concrete Perimeter | |
| Concrete | |
| Balcony, Deck, Patio, Hot Tub, Storms/Screens, Fire Pit | |
| Horses Allowed,Landscaped,Pond(s),Mature Trees | |
| 31X702X298X590X331X1291 | |
| — | |
| Full | |
| Vaulted/Cathedral Ceilings, Bar-Wet, Hardwood Floors, First Floor Bedroom, First Floor Full Bath, Walk-In Closet(s) | |
| Range, Microwave, Dishwasher, Refrigerator, Washer, Dryer, Stainless Steel Appliance(s), Range Hood | |
| Not in DB | |
| Street Paved | |
| — | |
| — | |
| Wood Burning |
Tax History
| Year | Property Taxes |
|---|---|
| 2019 | $10,443 |
Contact Agent
Nearby Similar Homes
Nearby Sold Comparables
Contact Agent
Listing Provided By
Coldwell Banker Residential





