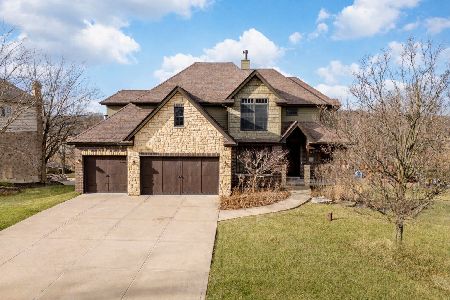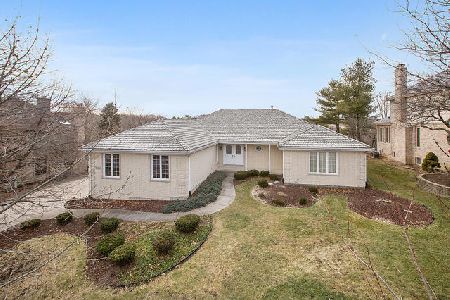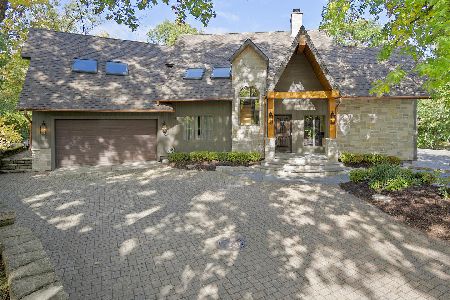15109 Ginger Creek Lane, Orland Park, Illinois 60467
$430,000
|
Sold
|
|
| Status: | Closed |
| Sqft: | 3,648 |
| Cost/Sqft: | $123 |
| Beds: | 5 |
| Baths: | 4 |
| Year Built: | — |
| Property Taxes: | $10,175 |
| Days On Market: | 2519 |
| Lot Size: | 0,31 |
Description
Amazing Orland Park 5 bedroom, 4 full bath home in beautiful Spring Creek Estates. Impressive two story entry w/ hardwood floors welcomes you into this stately home w/ potential for in-law living arrangement w/ main level bedroom/office & french doors leading to relaxing 13 x 11 sunroom! Main level FULL BATH w/easy walk in shower. Bright & spacious kitchen, perfect for entertaining... featuring plenty of cabinets & work space, granite tops on center island, & doors leading to picturesque yard w/ mature trees. Kitchen opens to family room w/ gas fireplace. Separate dining room w/ hardwood floors. 4 bedrooms upstairs including spacious master bedroom w/full master bath & soaking tub. Large storage room with access thru master bdrm walk in closet. Full finished lower level w/ custom built-in cabinets, bar,& full bath.Cedar shake roof maintained (last year) by Viking Roofing. 2 furnaces, 2 A/C units approx 7 years old. Central vac system, lawn sprinkler system, 3 car garage. A must see!
Property Specifics
| Single Family | |
| — | |
| Traditional | |
| — | |
| Full | |
| TWO STORY DELUXE | |
| No | |
| 0.31 |
| Cook | |
| Spring Creek Estates | |
| 0 / Not Applicable | |
| None | |
| Lake Michigan | |
| Public Sewer | |
| 10290214 | |
| 27182070020000 |
Property History
| DATE: | EVENT: | PRICE: | SOURCE: |
|---|---|---|---|
| 14 Jun, 2019 | Sold | $430,000 | MRED MLS |
| 19 May, 2019 | Under contract | $449,989 | MRED MLS |
| — | Last price change | $469,900 | MRED MLS |
| 26 Feb, 2019 | Listed for sale | $469,900 | MRED MLS |
Room Specifics
Total Bedrooms: 5
Bedrooms Above Ground: 5
Bedrooms Below Ground: 0
Dimensions: —
Floor Type: Carpet
Dimensions: —
Floor Type: Carpet
Dimensions: —
Floor Type: Carpet
Dimensions: —
Floor Type: —
Full Bathrooms: 4
Bathroom Amenities: Separate Shower,Double Sink
Bathroom in Basement: 1
Rooms: Bedroom 5,Recreation Room,Sun Room,Foyer,Walk In Closet,Office,Walk In Closet,Utility Room-Lower Level,Storage
Basement Description: Finished
Other Specifics
| 3 | |
| Concrete Perimeter | |
| Concrete | |
| Patio, Dog Run | |
| Landscaped,Wooded | |
| 97X142 | |
| Full,Unfinished | |
| Full | |
| Hardwood Floors, First Floor Bedroom, In-Law Arrangement, First Floor Laundry, First Floor Full Bath, Walk-In Closet(s) | |
| Double Oven, Dishwasher, Refrigerator, Bar Fridge, Washer, Dryer, Disposal, Cooktop, Range Hood | |
| Not in DB | |
| Sidewalks, Street Paved | |
| — | |
| — | |
| Gas Log, Gas Starter |
Tax History
| Year | Property Taxes |
|---|---|
| 2019 | $10,175 |
Contact Agent
Nearby Sold Comparables
Contact Agent
Listing Provided By
RE/MAX 1st Service







