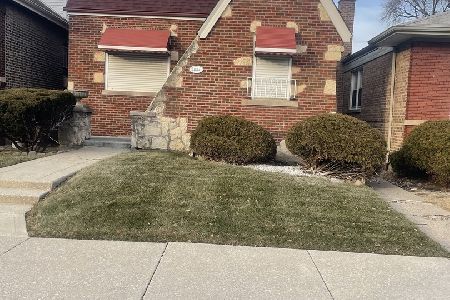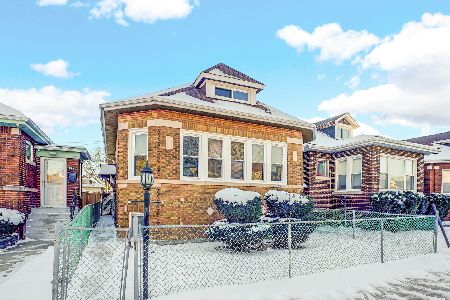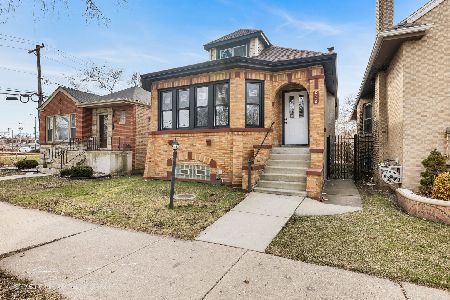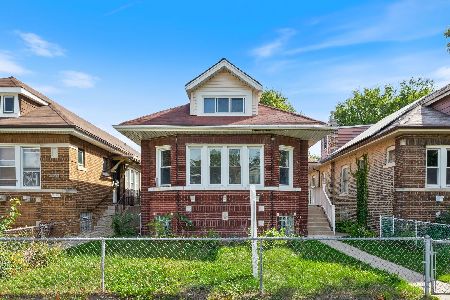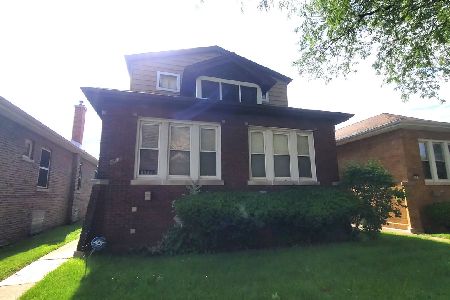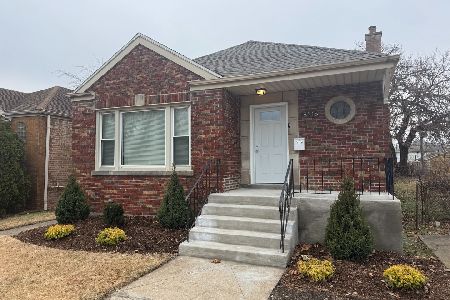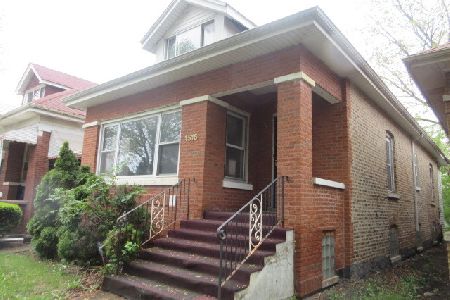1511 85th Place, Avalon Park, Chicago, Illinois 60619
$270,000
|
Sold
|
|
| Status: | Closed |
| Sqft: | 3,200 |
| Cost/Sqft: | $81 |
| Beds: | 5 |
| Baths: | 3 |
| Year Built: | 1923 |
| Property Taxes: | $2,100 |
| Days On Market: | 2538 |
| Lot Size: | 0,09 |
Description
Permitted & Inspected by the City of Chicago, Incredibly Spacious, Flawlessly Designed Jumbo Bungalow. Located on a Beautiful, Quiet Block, with Close Access to Transportation, Expressway & Schools. Featuring 5 Bedrooms & 3 Baths. Beautiful, Sunny Upper Level Master Bedroom. Modern Master Bath with Double Sink, Whirlpool Tub & Custom 6 ft. Shower. Gleaming Hardwood Floors thru-out Main Level, Stunning Custom Kitchen with Shaker White Cabinets, Quartz Countertops & SS Appliances, Hood & Built in Microwave. Plenty of Storage & Closet Space. Spacious Finished, Walk-out Basement, New 2.5 Car Garage, Fenced Backyard, Home Warranty Included. Welcome Spring in Your New Dream Home!!
Property Specifics
| Single Family | |
| — | |
| Bungalow | |
| 1923 | |
| Full | |
| — | |
| No | |
| 0.09 |
| Cook | |
| — | |
| 0 / Not Applicable | |
| None | |
| Lake Michigan | |
| Public Sewer | |
| 10277768 | |
| 20354120040000 |
Property History
| DATE: | EVENT: | PRICE: | SOURCE: |
|---|---|---|---|
| 22 Feb, 2013 | Sold | $50,000 | MRED MLS |
| 11 Dec, 2012 | Under contract | $64,900 | MRED MLS |
| — | Last price change | $79,900 | MRED MLS |
| 16 Aug, 2012 | Listed for sale | $89,900 | MRED MLS |
| 28 Mar, 2019 | Sold | $270,000 | MRED MLS |
| 25 Feb, 2019 | Under contract | $259,900 | MRED MLS |
| 18 Feb, 2019 | Listed for sale | $259,900 | MRED MLS |
Room Specifics
Total Bedrooms: 5
Bedrooms Above Ground: 5
Bedrooms Below Ground: 0
Dimensions: —
Floor Type: Wood Laminate
Dimensions: —
Floor Type: Hardwood
Dimensions: —
Floor Type: Hardwood
Dimensions: —
Floor Type: —
Full Bathrooms: 3
Bathroom Amenities: Whirlpool,Separate Shower,Double Sink
Bathroom in Basement: 1
Rooms: Bedroom 5
Basement Description: Finished
Other Specifics
| 2.5 | |
| Concrete Perimeter | |
| — | |
| — | |
| — | |
| 3920 SQ FT | |
| — | |
| Full | |
| Skylight(s), Hardwood Floors, Wood Laminate Floors, First Floor Bedroom, First Floor Full Bath | |
| Range, Microwave, Dishwasher, Refrigerator, Stainless Steel Appliance(s), Range Hood | |
| Not in DB | |
| Sidewalks, Street Lights, Street Paved | |
| — | |
| — | |
| Electric |
Tax History
| Year | Property Taxes |
|---|---|
| 2013 | $840 |
| 2019 | $2,100 |
Contact Agent
Nearby Similar Homes
Nearby Sold Comparables
Contact Agent
Listing Provided By
RE/MAX Synergy

