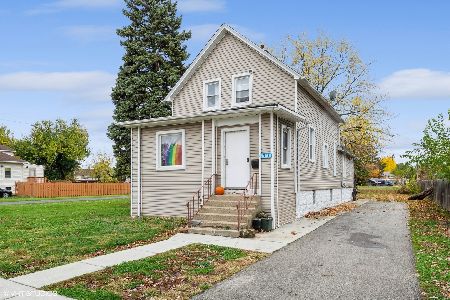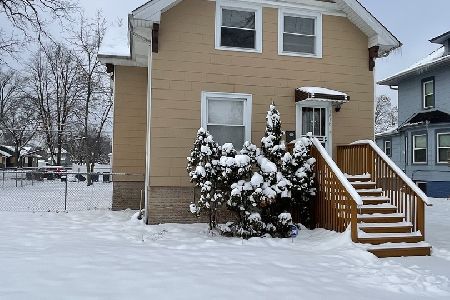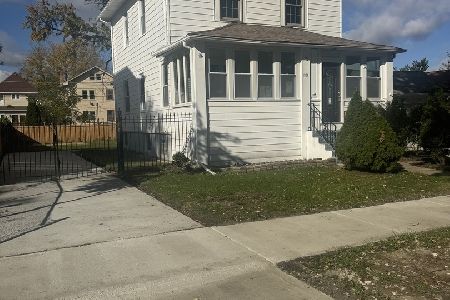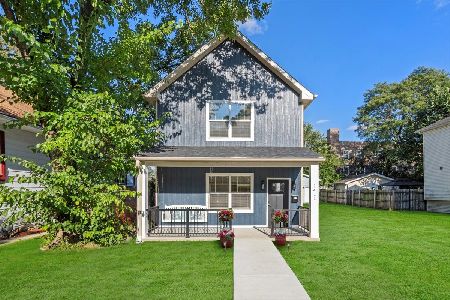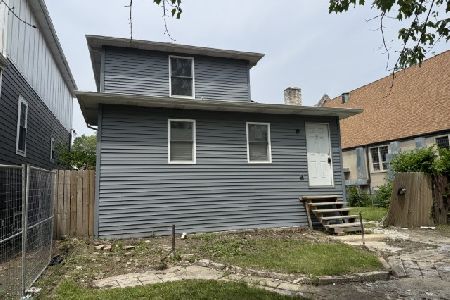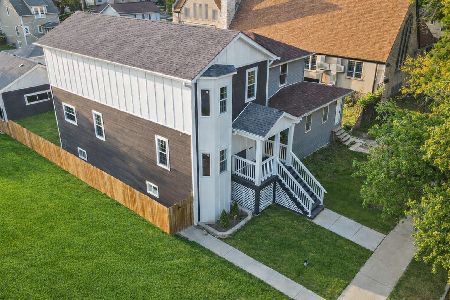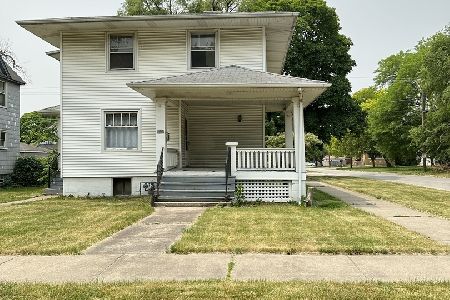1511 8th Avenue, Maywood, Illinois 60153
$245,000
|
Sold
|
|
| Status: | Closed |
| Sqft: | 1,283 |
| Cost/Sqft: | $184 |
| Beds: | 4 |
| Baths: | 2 |
| Year Built: | 1906 |
| Property Taxes: | $0 |
| Days On Market: | 1608 |
| Lot Size: | 0,08 |
Description
Welcome home to this gorgeous move-in ready bungalow, with 4 full bedrooms plus many extras! Inviting entry foyer offers double closet and leads to the spacious living room, with a gorgeous oak staircase. A formal dining room opens into a large eat in kitchen, complete with separate breakfast bar area. Kitchen offers granite countertops, plenty of counter space and ample cabinet storage. Gleaming hardwood floors throughout, and high ceilings are a perfect match for the tall windows and abundant sunlight. Main floor also offers a sunny office and master bedroom, complete with en-suite half bath! Second level boasts 3 full bedrooms and full bath, while lower level offers a partially finished rec area as well as large laundry room. This home is situated on a double lot, with 3 car brick garage, plus parking pad! The possibilities are endless with this much outdoor space! Come tour this beautiful home today! Note: Brand new tear off roof completed in Aug 2020.
Property Specifics
| Single Family | |
| — | |
| Bungalow | |
| 1906 | |
| Full | |
| — | |
| No | |
| 0.08 |
| Cook | |
| — | |
| — / Not Applicable | |
| None | |
| Lake Michigan | |
| Public Sewer | |
| 11198688 | |
| 15141410040000 |
Nearby Schools
| NAME: | DISTRICT: | DISTANCE: | |
|---|---|---|---|
|
Grade School
Garfield Elementary School |
89 | — | |
|
Middle School
Irving Elementary School |
89 | Not in DB | |
|
High School
Proviso East High School |
209 | Not in DB | |
Property History
| DATE: | EVENT: | PRICE: | SOURCE: |
|---|---|---|---|
| 25 Oct, 2021 | Sold | $245,000 | MRED MLS |
| 2 Sep, 2021 | Under contract | $235,900 | MRED MLS |
| 24 Aug, 2021 | Listed for sale | $235,900 | MRED MLS |
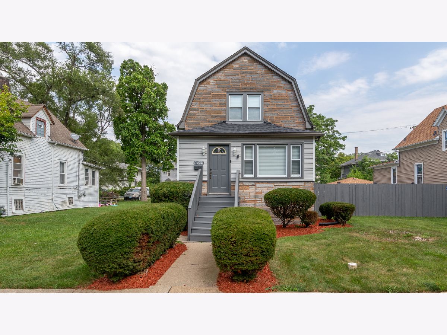
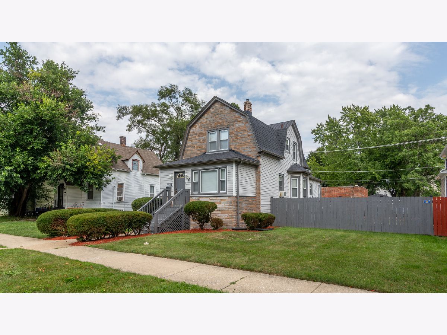
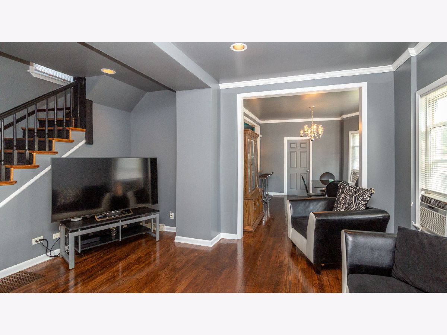
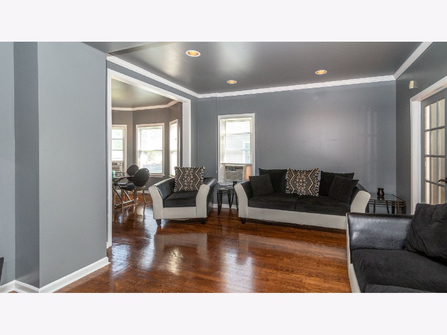
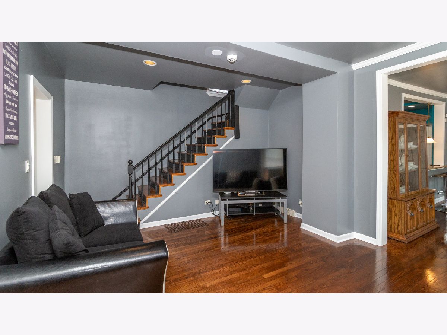
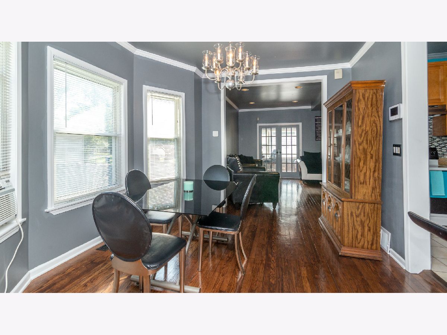
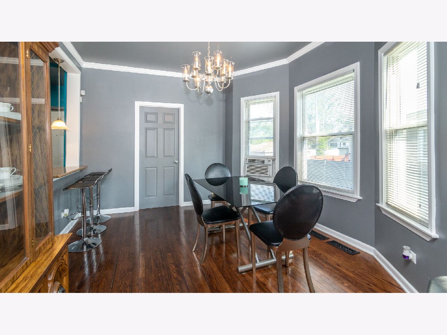
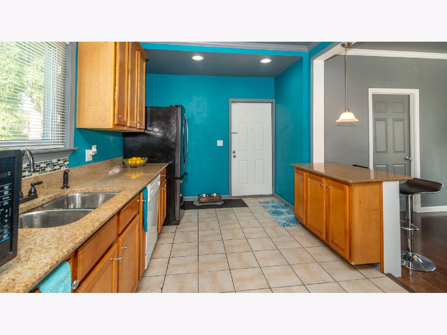
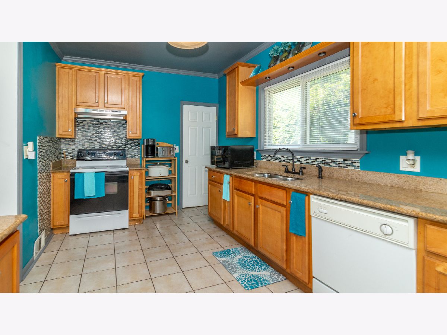
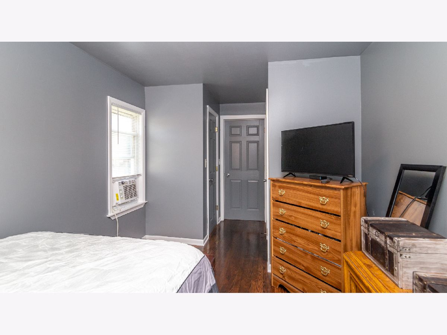
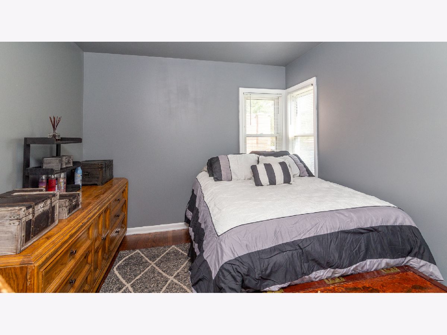
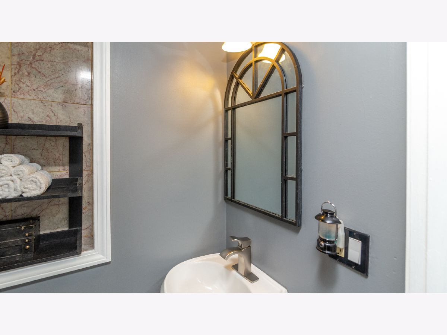
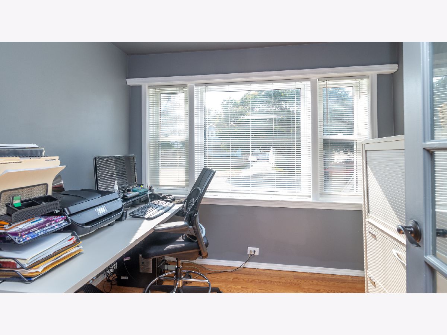
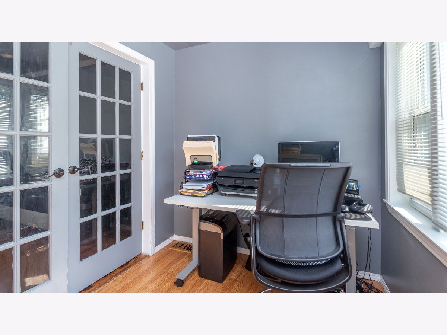
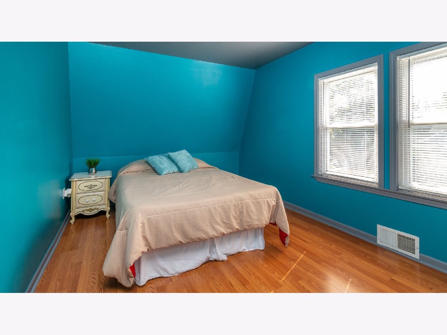
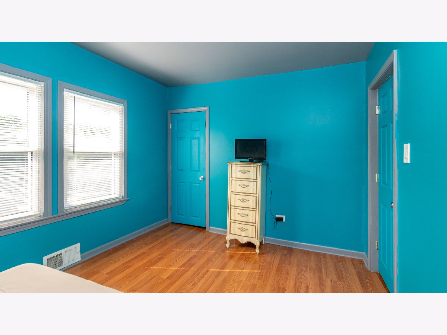
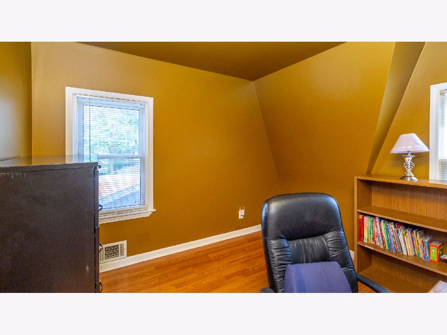
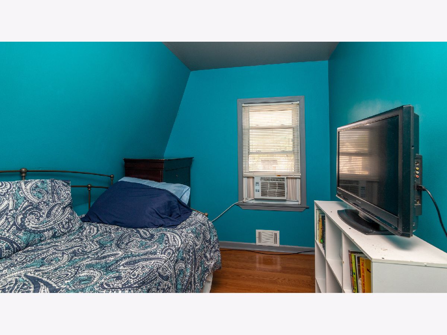
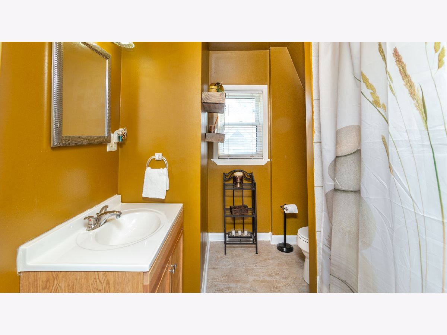
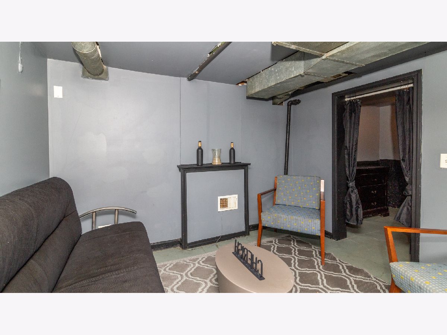
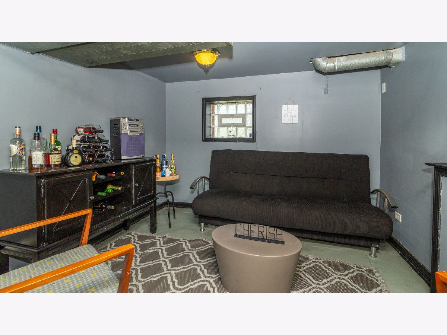
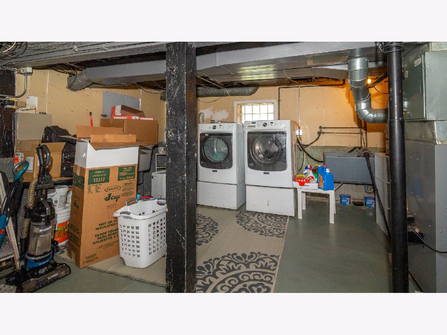
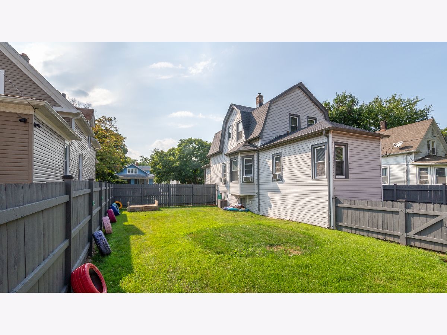
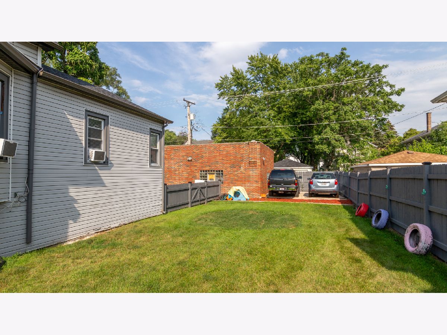
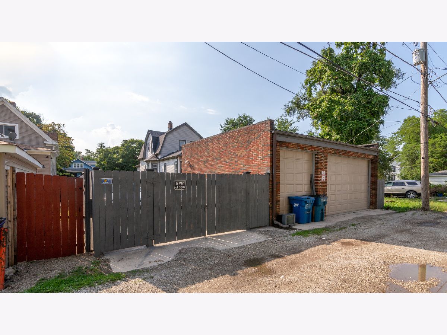
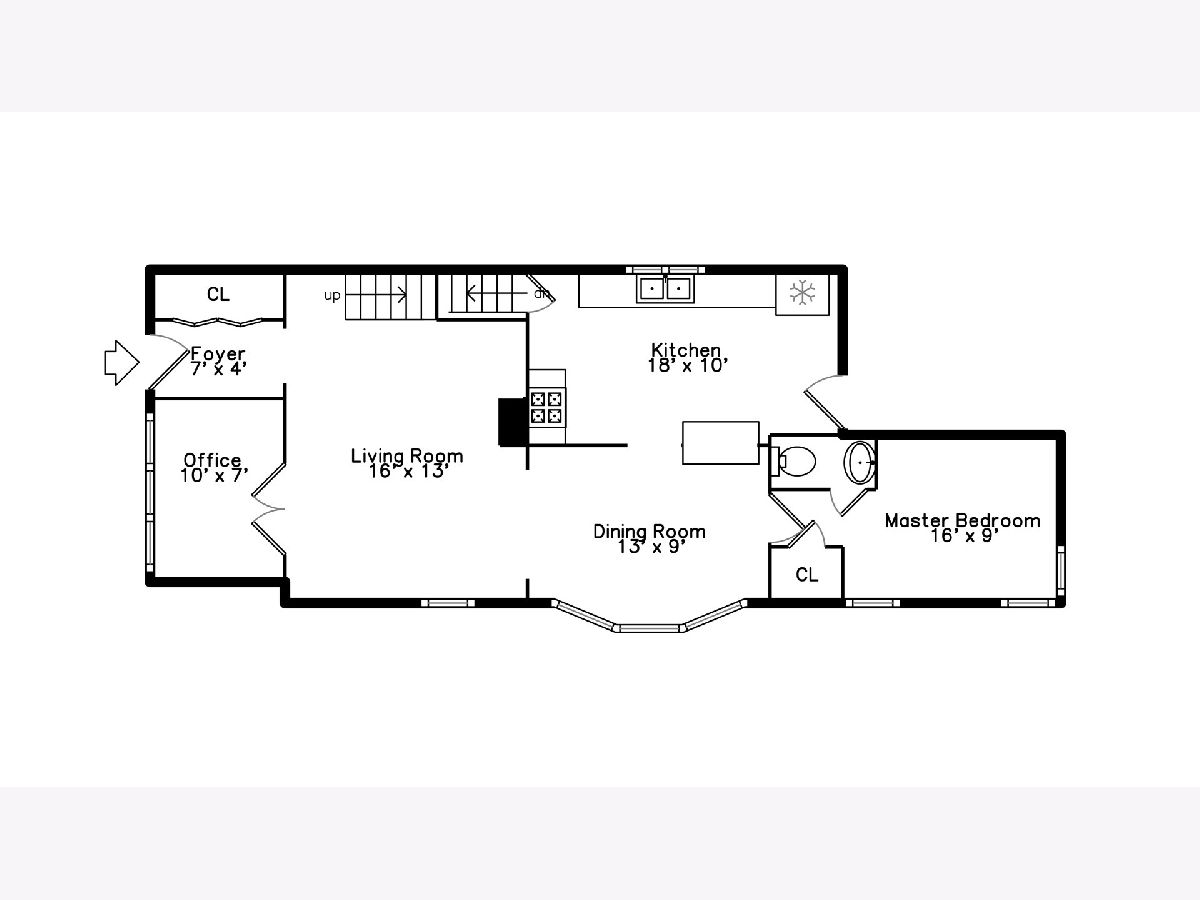
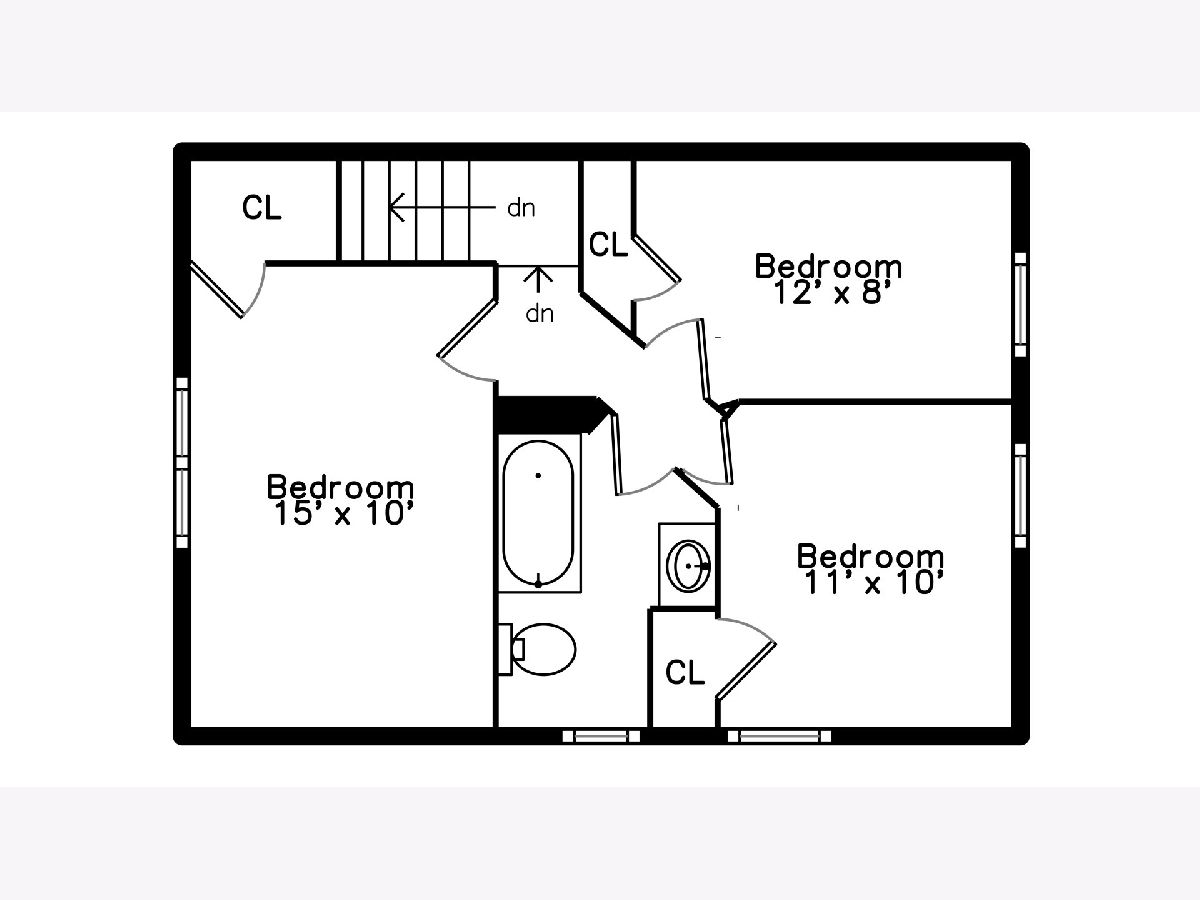
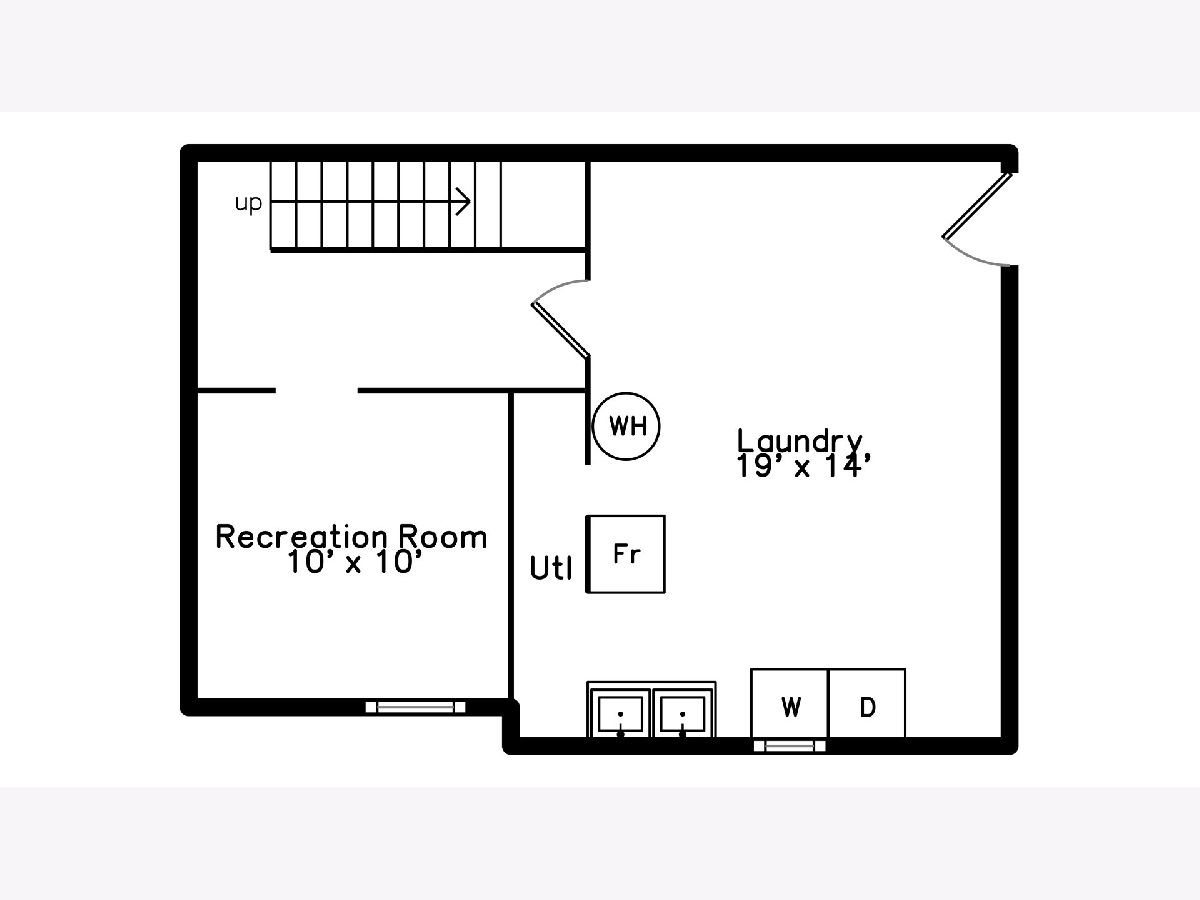
Room Specifics
Total Bedrooms: 4
Bedrooms Above Ground: 4
Bedrooms Below Ground: 0
Dimensions: —
Floor Type: Hardwood
Dimensions: —
Floor Type: Hardwood
Dimensions: —
Floor Type: Hardwood
Full Bathrooms: 2
Bathroom Amenities: —
Bathroom in Basement: 0
Rooms: Foyer,Office,Recreation Room
Basement Description: Partially Finished
Other Specifics
| 3 | |
| — | |
| — | |
| — | |
| — | |
| 3564 | |
| — | |
| Half | |
| Hardwood Floors, First Floor Bedroom, Ceiling - 9 Foot, Drapes/Blinds, Granite Counters, Separate Dining Room | |
| Range, Dishwasher, Refrigerator | |
| Not in DB | |
| Park, Curbs, Sidewalks, Street Lights, Street Paved | |
| — | |
| — | |
| — |
Tax History
| Year | Property Taxes |
|---|
Contact Agent
Nearby Similar Homes
Contact Agent
Listing Provided By
Berkshire Hathaway HomeServices Chicago

