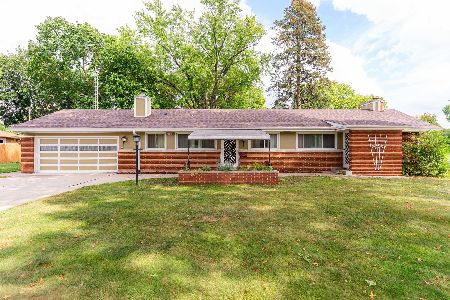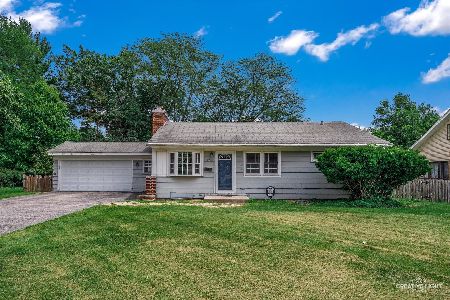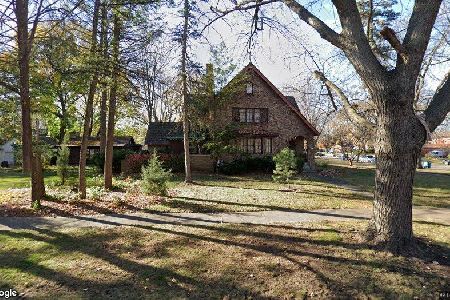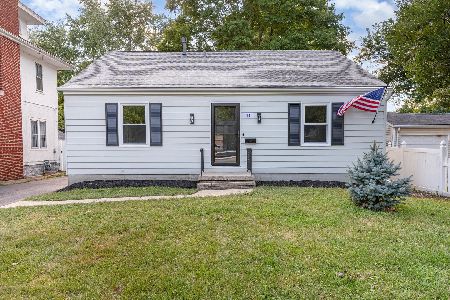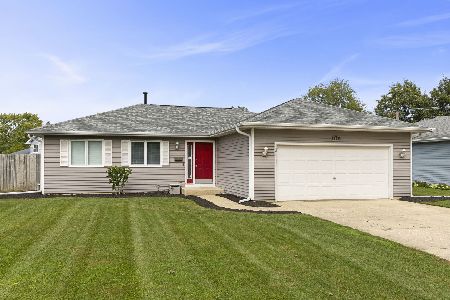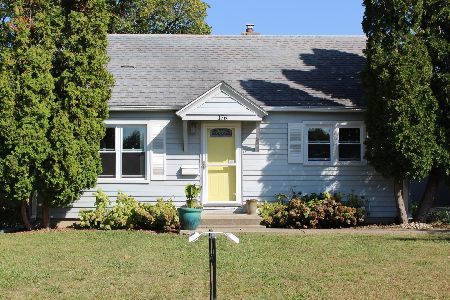1511 Downer Place, Aurora, Illinois 60506
$225,000
|
Sold
|
|
| Status: | Closed |
| Sqft: | 1,750 |
| Cost/Sqft: | $131 |
| Beds: | 3 |
| Baths: | 2 |
| Year Built: | 1943 |
| Property Taxes: | $7,000 |
| Days On Market: | 3295 |
| Lot Size: | 0,21 |
Description
Classic and Gorgeous, this designer owned home is brimming with charm and character. This home is located on one of West Aurora's most beautiful and desirable streets. 1511 W. Downer is gorgeous inside and out! Step in to the foyer and begin to take it in...enjoy the large living room and it's big bay window and lovely fireplace. What a great place to relax! The dining room (with matching bay window) is large enough to really entertain in! The kitchen (all stainless appliances stay) is the perfect size and quite a smart design. The screened in porch overlooking the gardens is exactly what you would hope to find in a gracious home like this! Upstairs are three bedrooms...master is surprisingly large and have plenty of closet space! Rear gardens are spectacular, and feature a lovely and private tumbled brick patio. Detached oversized two car garage completes the lovely package!
Property Specifics
| Single Family | |
| — | |
| Colonial | |
| 1943 | |
| Full | |
| — | |
| No | |
| 0.21 |
| Kane | |
| — | |
| 0 / Not Applicable | |
| None | |
| Public | |
| Public Sewer | |
| 09366880 | |
| 1520177013 |
Nearby Schools
| NAME: | DISTRICT: | DISTANCE: | |
|---|---|---|---|
|
Grade School
Freeman Elementary School |
129 | — | |
|
Middle School
Washington Middle School |
129 | Not in DB | |
|
High School
West Aurora High School |
129 | Not in DB | |
Property History
| DATE: | EVENT: | PRICE: | SOURCE: |
|---|---|---|---|
| 15 Dec, 2016 | Sold | $225,000 | MRED MLS |
| 6 Nov, 2016 | Under contract | $230,000 | MRED MLS |
| 14 Oct, 2016 | Listed for sale | $230,000 | MRED MLS |
Room Specifics
Total Bedrooms: 3
Bedrooms Above Ground: 3
Bedrooms Below Ground: 0
Dimensions: —
Floor Type: Hardwood
Dimensions: —
Floor Type: Hardwood
Full Bathrooms: 2
Bathroom Amenities: Full Body Spray Shower
Bathroom in Basement: 0
Rooms: Recreation Room,Screened Porch
Basement Description: Partially Finished
Other Specifics
| 2 | |
| — | |
| — | |
| Patio, Porch Screened | |
| — | |
| 60X150.71X50X20X10X130 | |
| — | |
| None | |
| Hardwood Floors | |
| Range, Microwave, Dishwasher, Refrigerator, Washer, Disposal | |
| Not in DB | |
| — | |
| — | |
| — | |
| Wood Burning |
Tax History
| Year | Property Taxes |
|---|---|
| 2016 | $7,000 |
Contact Agent
Nearby Similar Homes
Contact Agent
Listing Provided By
RE/MAX Excels

