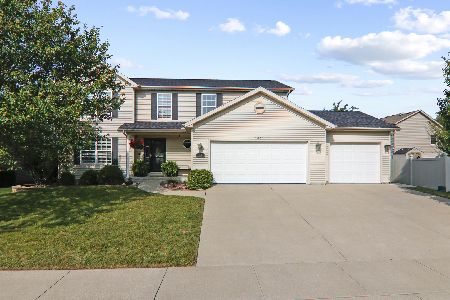1511 Estate Drive, Normal, Illinois 61761
$225,500
|
Sold
|
|
| Status: | Closed |
| Sqft: | 2,256 |
| Cost/Sqft: | $100 |
| Beds: | 4 |
| Baths: | 3 |
| Year Built: | 2002 |
| Property Taxes: | $5,315 |
| Days On Market: | 4840 |
| Lot Size: | 0,00 |
Description
You'll love the upgrades! Granite countertops, glass tile back splash, newer tile flooring, custom stone, glass & porcelain in master bath with jetted tub, double sink vanities, covered deck with cathedral ceiling, b-ball hoop & concrete pad in rear yard, divided & heated 3rd car garage--perfect for workshop, 2nd floor laundry, great appliance package, extremely well maintained & updated. Shows like a model. Don't miss this turn key home!
Property Specifics
| Single Family | |
| — | |
| Traditional | |
| 2002 | |
| Full | |
| — | |
| No | |
| — |
| Mc Lean | |
| Collie Ridge | |
| — / Not Applicable | |
| — | |
| Public | |
| Public Sewer | |
| 10192146 | |
| 1422177016 |
Nearby Schools
| NAME: | DISTRICT: | DISTANCE: | |
|---|---|---|---|
|
Grade School
Fairview Elementary |
5 | — | |
|
Middle School
Chiddix Jr High |
5 | Not in DB | |
|
High School
Normal Community High School |
5 | Not in DB | |
Property History
| DATE: | EVENT: | PRICE: | SOURCE: |
|---|---|---|---|
| 14 Feb, 2012 | Sold | $221,000 | MRED MLS |
| 9 Jan, 2012 | Under contract | $224,900 | MRED MLS |
| 6 Oct, 2011 | Listed for sale | $224,900 | MRED MLS |
| 20 Dec, 2012 | Sold | $225,500 | MRED MLS |
| 28 Oct, 2012 | Under contract | $225,000 | MRED MLS |
| 16 Oct, 2012 | Listed for sale | $225,000 | MRED MLS |
| 12 Jan, 2016 | Sold | $214,500 | MRED MLS |
| 10 Nov, 2015 | Under contract | $219,900 | MRED MLS |
| 21 Oct, 2015 | Listed for sale | $219,900 | MRED MLS |
| 28 Oct, 2024 | Sold | $344,400 | MRED MLS |
| 1 Sep, 2024 | Under contract | $330,000 | MRED MLS |
| 30 Aug, 2024 | Listed for sale | $330,000 | MRED MLS |
Room Specifics
Total Bedrooms: 4
Bedrooms Above Ground: 4
Bedrooms Below Ground: 0
Dimensions: —
Floor Type: Carpet
Dimensions: —
Floor Type: Carpet
Dimensions: —
Floor Type: Carpet
Full Bathrooms: 3
Bathroom Amenities: Whirlpool
Bathroom in Basement: —
Rooms: —
Basement Description: Unfinished,Bathroom Rough-In
Other Specifics
| 3 | |
| — | |
| — | |
| Deck, Porch | |
| Landscaped | |
| 75 X 111 | |
| — | |
| Full | |
| Vaulted/Cathedral Ceilings, Walk-In Closet(s) | |
| Dishwasher, Refrigerator, Range, Washer, Dryer, Microwave | |
| Not in DB | |
| — | |
| — | |
| — | |
| Gas Log |
Tax History
| Year | Property Taxes |
|---|---|
| 2012 | $5,280 |
| 2012 | $5,315 |
| 2016 | $5,389 |
| 2024 | $6,876 |
Contact Agent
Nearby Similar Homes
Nearby Sold Comparables
Contact Agent
Listing Provided By
Coldwell Banker The Real Estate Group











