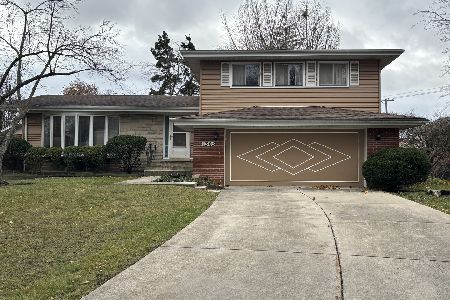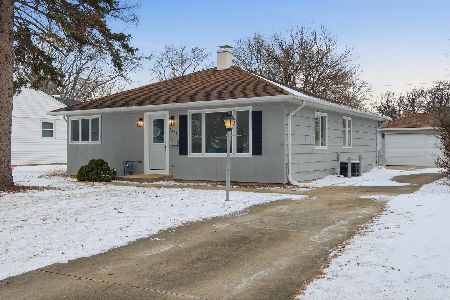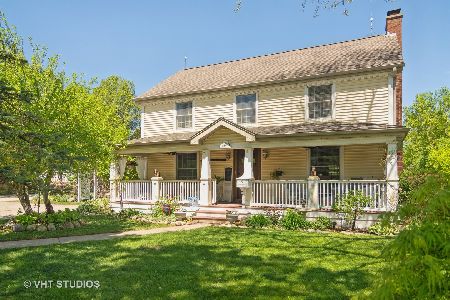1511 Euclid Avenue, Arlington Heights, Illinois 60005
$360,000
|
Sold
|
|
| Status: | Closed |
| Sqft: | 1,292 |
| Cost/Sqft: | $286 |
| Beds: | 3 |
| Baths: | 2 |
| Year Built: | 1955 |
| Property Taxes: | $3,801 |
| Days On Market: | 665 |
| Lot Size: | 0,17 |
Description
Location, location, location! Come and see your impeccably maintained 3 bedroom, 1.5 bathroom ranch home in the highly sought after Arlington Heights neighborhood. Walking into this bright and freshly painted home you will see and feel the warmth and love that was put into it. The large living room, three spacious bedrooms, and original hardwood floors throughout, is just the beginning. The centrally located kitchen is updated with white cabinets and appliances, the dining room / eating area has a Casablanca Fan and a large picture window to enjoy the beautiful backyard. The updated bathroom has porcelain tiles with a step-in shower. Relax in the large wood beamed family room that has a cozy Mendota fireplace. There is an attached one-car garage, a shed, a 4.5 ft deep crawlspace for extra storage, and a spacious fenced backyard with a patio that allows you to sit and enjoy the beautiful foliage. This beautiful home is close to shopping, restaurants, Metra, and upcoming Bears facility. Not to mention A+ school districts.
Property Specifics
| Single Family | |
| — | |
| — | |
| 1955 | |
| — | |
| — | |
| No | |
| 0.17 |
| Cook | |
| — | |
| — / Not Applicable | |
| — | |
| — | |
| — | |
| 12010998 | |
| 03303000130000 |
Nearby Schools
| NAME: | DISTRICT: | DISTANCE: | |
|---|---|---|---|
|
Grade School
Westgate Elementary School |
25 | — | |
|
Middle School
South Middle School |
25 | Not in DB | |
|
High School
Rolling Meadows High School |
214 | Not in DB | |
Property History
| DATE: | EVENT: | PRICE: | SOURCE: |
|---|---|---|---|
| 30 Apr, 2024 | Sold | $360,000 | MRED MLS |
| 28 Mar, 2024 | Under contract | $369,990 | MRED MLS |
| 22 Mar, 2024 | Listed for sale | $369,990 | MRED MLS |





















Room Specifics
Total Bedrooms: 3
Bedrooms Above Ground: 3
Bedrooms Below Ground: 0
Dimensions: —
Floor Type: —
Dimensions: —
Floor Type: —
Full Bathrooms: 2
Bathroom Amenities: Accessible Shower,No Tub
Bathroom in Basement: 0
Rooms: —
Basement Description: Crawl,None
Other Specifics
| 1 | |
| — | |
| Asphalt | |
| — | |
| — | |
| 60 X 125 X 60 X 125 | |
| Pull Down Stair | |
| — | |
| — | |
| — | |
| Not in DB | |
| — | |
| — | |
| — | |
| — |
Tax History
| Year | Property Taxes |
|---|---|
| 2024 | $3,801 |
Contact Agent
Nearby Similar Homes
Nearby Sold Comparables
Contact Agent
Listing Provided By
Baird & Warner








