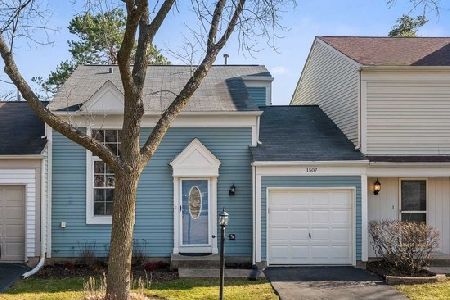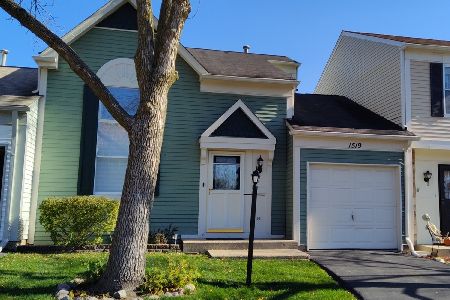1511 Gatewood Avenue, Palatine, Illinois 60067
$189,900
|
Sold
|
|
| Status: | Closed |
| Sqft: | 1,075 |
| Cost/Sqft: | $177 |
| Beds: | 2 |
| Baths: | 2 |
| Year Built: | 1984 |
| Property Taxes: | $5,422 |
| Days On Market: | 2706 |
| Lot Size: | 0,00 |
Description
This is a must see! A beautiful townhome with updated lighting fixtures, updated trim and doors, a newer roof with two skylights, and a high efficiency furnace. Stainless Steel kitchen appliances and a large pantry. The large master bedroom and a full bath are on the main floor. A private fenced yard with a paver patio. YES! A townhome with a fenced yard and the association will cut your lawn! The second bedroom is a loft/office with a half bath. Both baths are updated. This home has a full finished basement with a large laundry room and a lot of storage area. The association fee is only $67 a month. FHA Approved! Palatine Schools! Convenient to shopping and highways and downtown Palatine and Metra! Welcome Home!
Property Specifics
| Condos/Townhomes | |
| 2 | |
| — | |
| 1984 | |
| Full | |
| EXMOOR PLUS BASEMENT | |
| No | |
| — |
| Cook | |
| Cherrybrook Village | |
| 67 / Monthly | |
| Lawn Care | |
| Lake Michigan | |
| Public Sewer | |
| 10063619 | |
| 02102140050000 |
Nearby Schools
| NAME: | DISTRICT: | DISTANCE: | |
|---|---|---|---|
|
Grade School
Gray M Sanborn Elementary School |
15 | — | |
|
Middle School
Walter R Sundling Junior High Sc |
15 | Not in DB | |
|
High School
Palatine High School |
211 | Not in DB | |
Property History
| DATE: | EVENT: | PRICE: | SOURCE: |
|---|---|---|---|
| 2 Mar, 2010 | Sold | $181,000 | MRED MLS |
| 17 Dec, 2009 | Under contract | $199,900 | MRED MLS |
| 9 Sep, 2009 | Listed for sale | $199,900 | MRED MLS |
| 10 Mar, 2014 | Sold | $154,000 | MRED MLS |
| 11 Feb, 2014 | Under contract | $169,900 | MRED MLS |
| — | Last price change | $174,900 | MRED MLS |
| 24 Jan, 2014 | Listed for sale | $174,900 | MRED MLS |
| 26 Nov, 2018 | Sold | $189,900 | MRED MLS |
| 8 Oct, 2018 | Under contract | $189,900 | MRED MLS |
| — | Last price change | $193,000 | MRED MLS |
| 27 Aug, 2018 | Listed for sale | $200,000 | MRED MLS |
Room Specifics
Total Bedrooms: 2
Bedrooms Above Ground: 2
Bedrooms Below Ground: 0
Dimensions: —
Floor Type: Carpet
Full Bathrooms: 2
Bathroom Amenities: —
Bathroom in Basement: 0
Rooms: Foyer
Basement Description: Finished
Other Specifics
| 1 | |
| Concrete Perimeter | |
| Asphalt | |
| Brick Paver Patio, Storms/Screens, Cable Access | |
| Fenced Yard | |
| 30 X 80 | |
| — | |
| None | |
| Vaulted/Cathedral Ceilings, Skylight(s), Wood Laminate Floors, First Floor Bedroom | |
| Range, Dishwasher, Refrigerator, Washer, Dryer, Disposal, Stainless Steel Appliance(s) | |
| Not in DB | |
| — | |
| — | |
| — | |
| — |
Tax History
| Year | Property Taxes |
|---|---|
| 2010 | $2,931 |
| 2014 | $3,775 |
| 2018 | $5,422 |
Contact Agent
Nearby Similar Homes
Nearby Sold Comparables
Contact Agent
Listing Provided By
RE/MAX Unlimited Northwest





