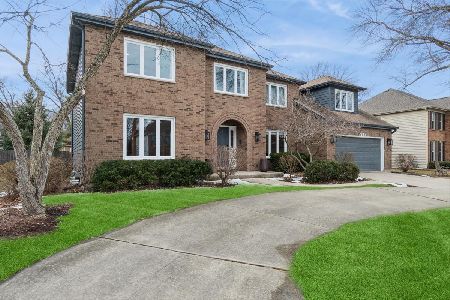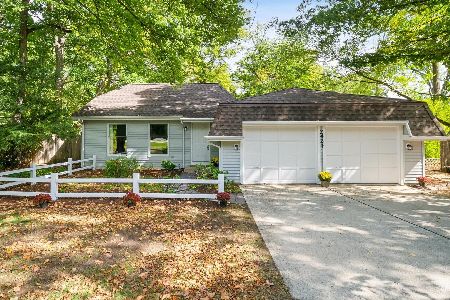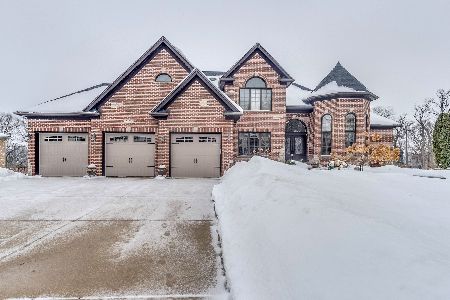1511 Geranium Court, Naperville, Illinois 60565
$975,000
|
Sold
|
|
| Status: | Closed |
| Sqft: | 4,956 |
| Cost/Sqft: | $201 |
| Beds: | 4 |
| Baths: | 6 |
| Year Built: | 2011 |
| Property Taxes: | $18,320 |
| Days On Market: | 1747 |
| Lot Size: | 0,54 |
Description
Spacious New England inspired custom 2 story beauty located in Naperville School District 203. Walnut Woods cul-de-sac built in 2011 with finest appointments. 4 bedrooms, 3.3 bath. Walk-In closets in bedrooms. Full finished basement with kitchenette, ample storage, workout bonus room and half bath. 3.5 car garage with plenty of additional parking space. New roof 2020. Washer and dryer on 2nd floor. 4 sets of stairs. Office & den on first floor. 2 half baths on 1st floor. Walk-in pantry and dry bar off of fully appointed kitchen that offers table space and island. Open updated family room with cathedral ceilings and large fireplace. Gas line to back stone patio for fire pit and gas grill. Outdoor TV set up. Irrigation system. Unfinished attic for additional storage. Convenient to shopping, restaurants and expressways. Walking distance to Whalon Lake, other parks, schools and churches. Just over 7,000 finished square feet. Mature wooded yard on .54 acre lot. Enjoy!
Property Specifics
| Single Family | |
| — | |
| Traditional | |
| 2011 | |
| Full | |
| — | |
| No | |
| 0.54 |
| Will | |
| Walnut Woods | |
| 300 / Annual | |
| Other | |
| Lake Michigan | |
| Public Sewer | |
| 11092034 | |
| 1202043020090000 |
Nearby Schools
| NAME: | DISTRICT: | DISTANCE: | |
|---|---|---|---|
|
Grade School
River Woods Elementary School |
203 | — | |
|
Middle School
Madison Junior High School |
203 | Not in DB | |
|
High School
Naperville Central High School |
203 | Not in DB | |
Property History
| DATE: | EVENT: | PRICE: | SOURCE: |
|---|---|---|---|
| 14 Jul, 2021 | Sold | $975,000 | MRED MLS |
| 13 Jun, 2021 | Under contract | $995,000 | MRED MLS |
| 18 May, 2021 | Listed for sale | $995,000 | MRED MLS |
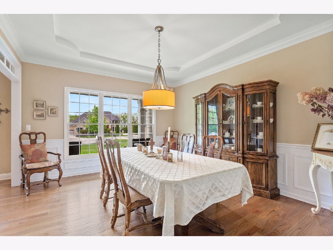
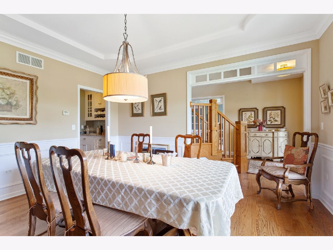
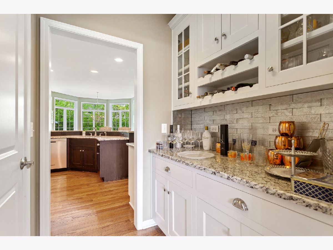
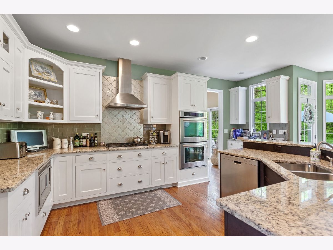
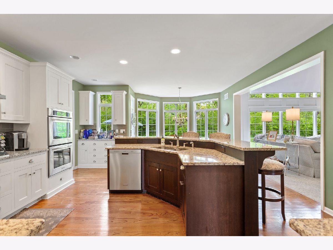
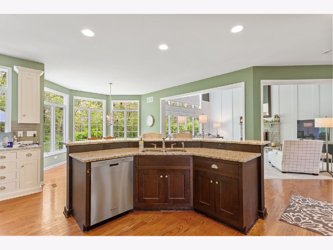
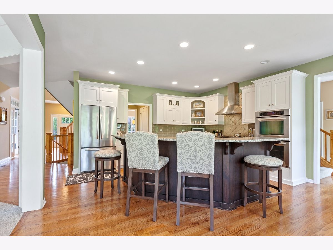
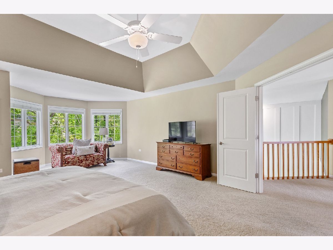
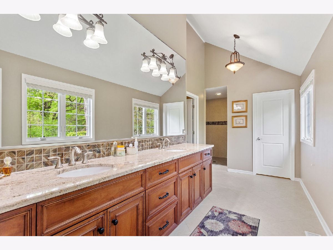
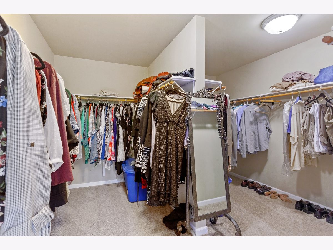
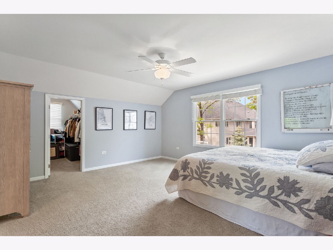
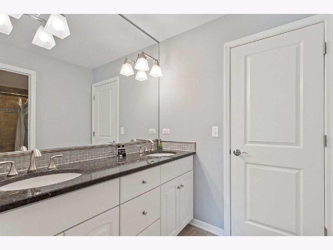
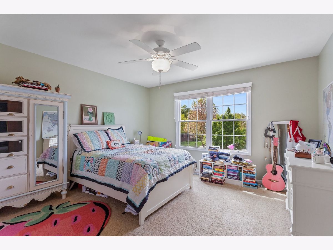
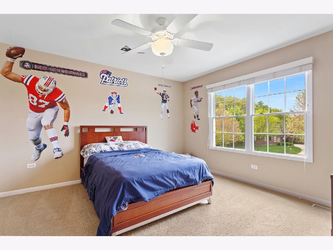
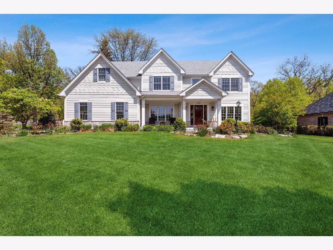
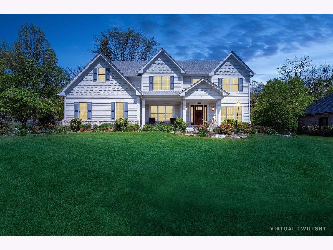
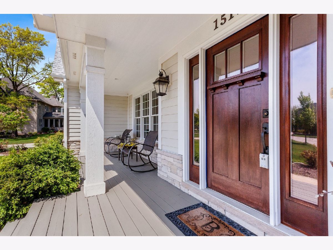
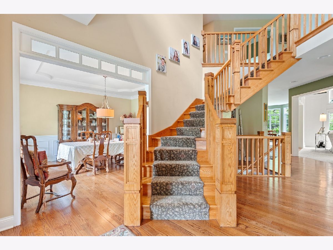
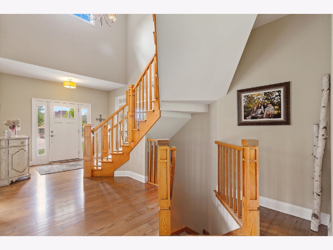
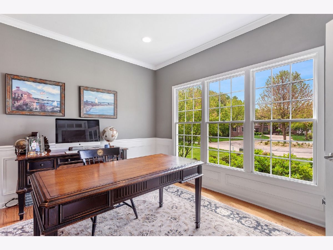
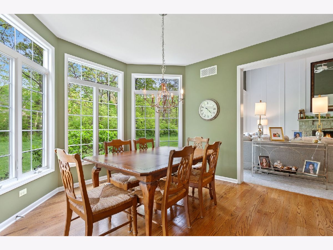
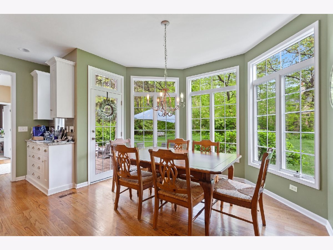
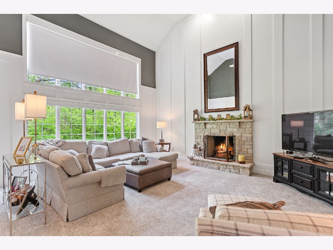
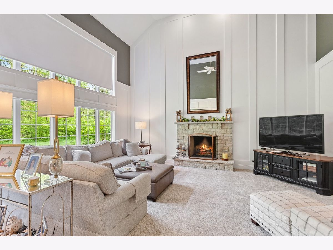
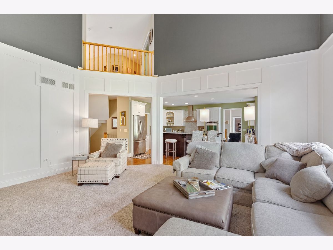
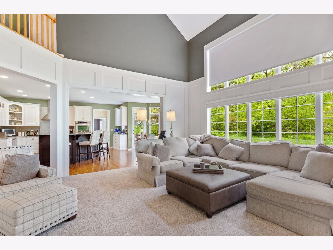
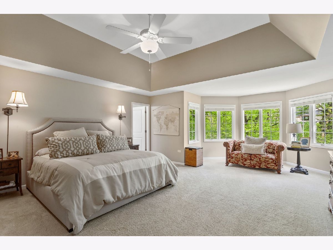
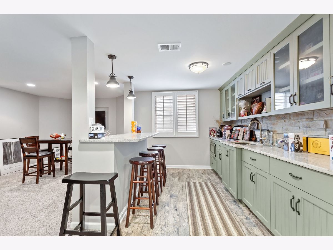
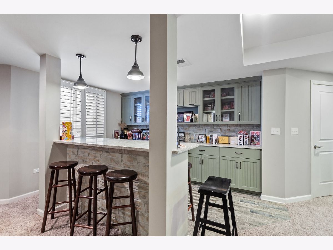
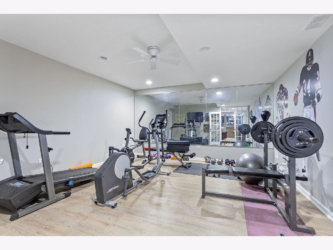
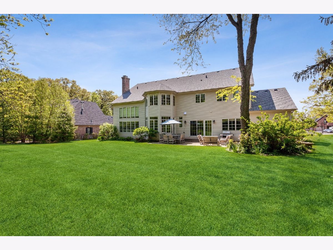
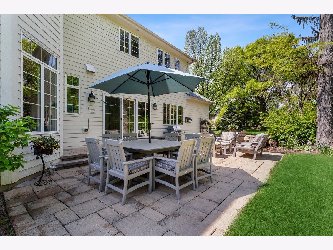
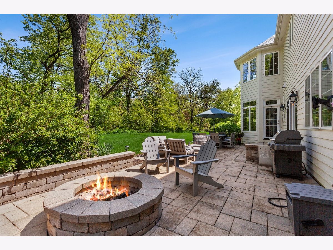
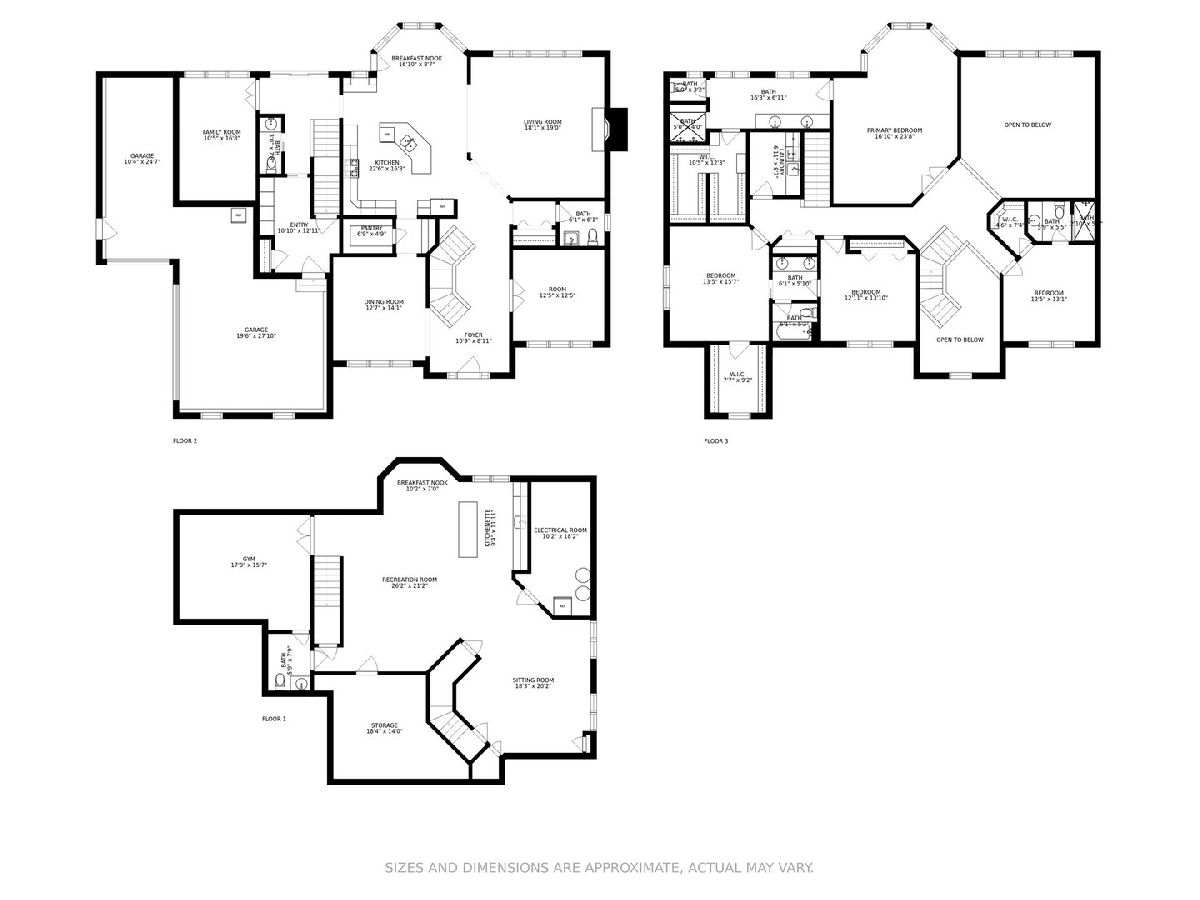
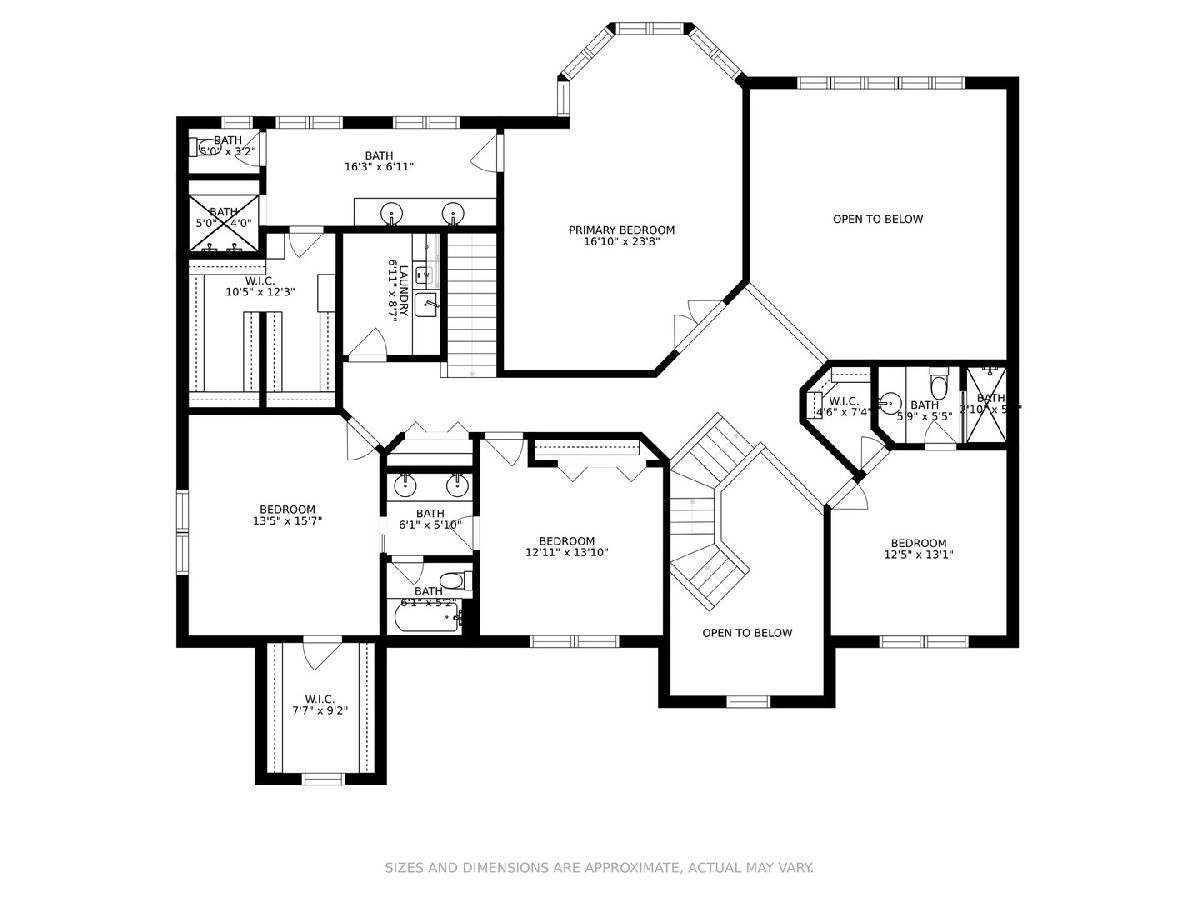
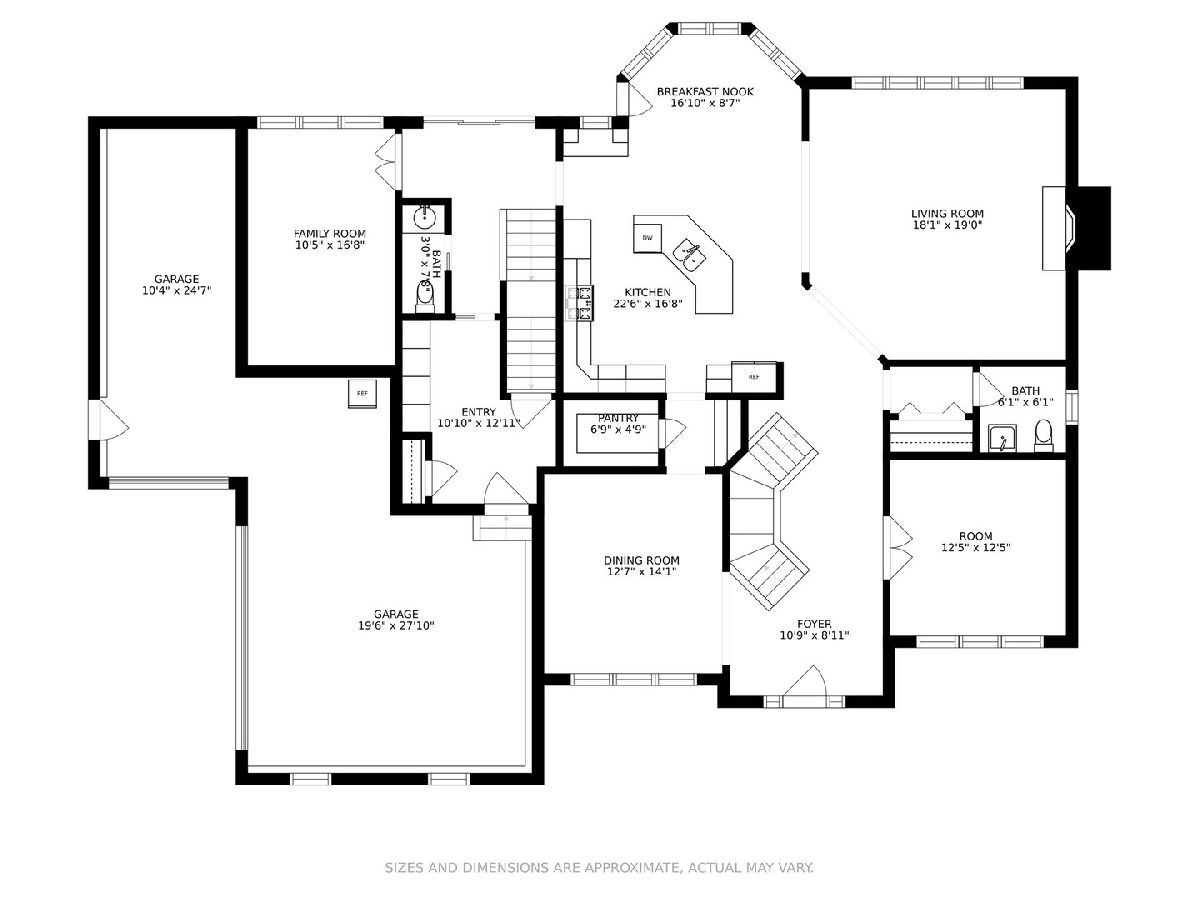
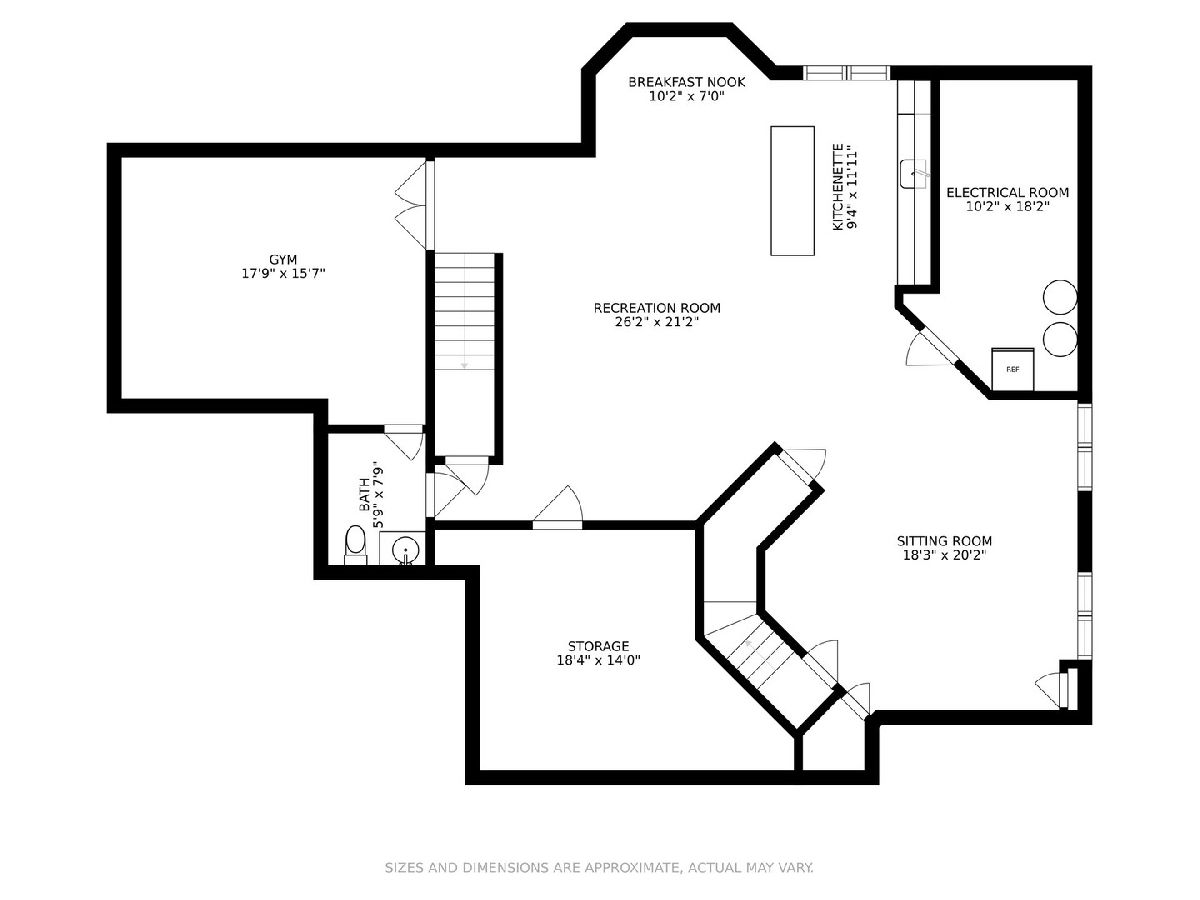
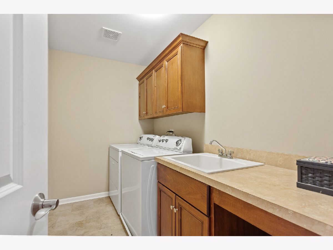
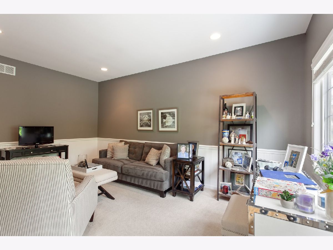
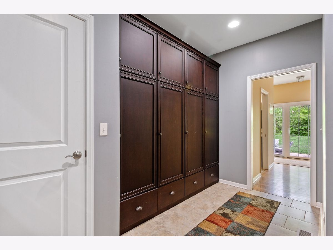
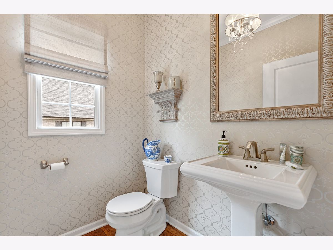
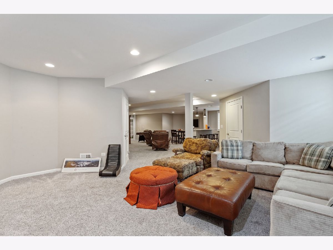
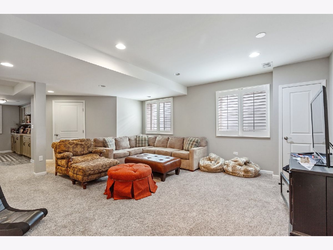
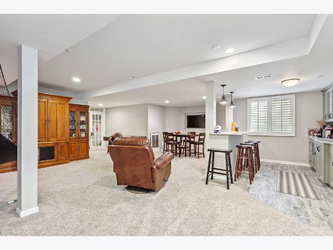
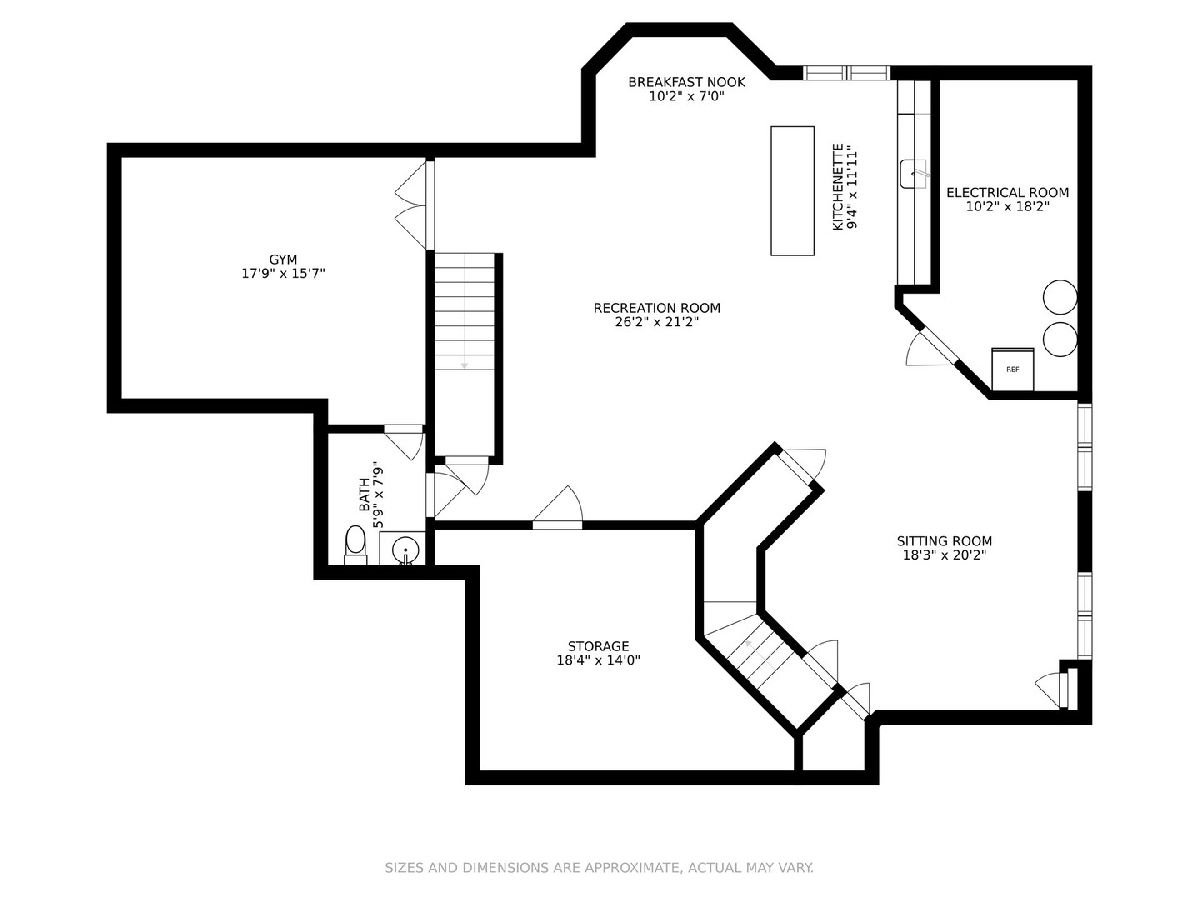
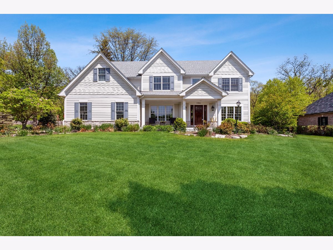
Room Specifics
Total Bedrooms: 4
Bedrooms Above Ground: 4
Bedrooms Below Ground: 0
Dimensions: —
Floor Type: Carpet
Dimensions: —
Floor Type: Carpet
Dimensions: —
Floor Type: Carpet
Full Bathrooms: 6
Bathroom Amenities: Double Sink
Bathroom in Basement: 1
Rooms: Den,Office,Bonus Room,Recreation Room,Utility Room-Lower Level,Storage,Pantry,Other Room
Basement Description: Finished
Other Specifics
| 3.5 | |
| Concrete Perimeter | |
| Concrete | |
| Patio, Porch, Outdoor Grill, Fire Pit | |
| Cul-De-Sac | |
| 151X175X115X263 | |
| — | |
| Full | |
| Vaulted/Cathedral Ceilings, Bar-Dry, Bar-Wet, Hardwood Floors, Second Floor Laundry | |
| Double Oven, Range, Microwave, Dishwasher, Refrigerator, Freezer, Washer, Dryer, Disposal, Stainless Steel Appliance(s) | |
| Not in DB | |
| Curbs, Street Lights, Street Paved, Other | |
| — | |
| — | |
| Gas Log, Gas Starter |
Tax History
| Year | Property Taxes |
|---|---|
| 2021 | $18,320 |
Contact Agent
Nearby Similar Homes
Nearby Sold Comparables
Contact Agent
Listing Provided By
Berkshire Hathaway HomeServices Chicago


