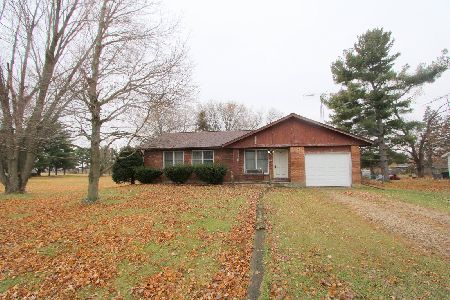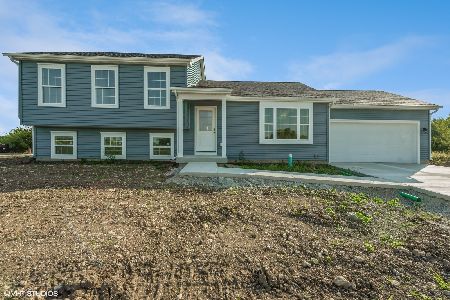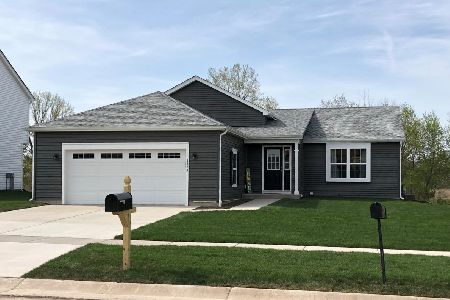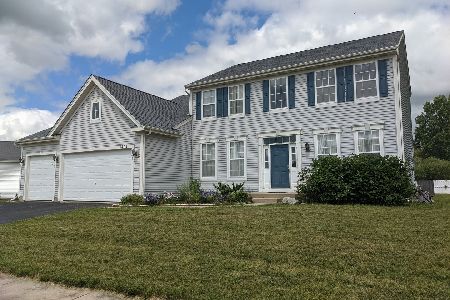1511 Hollyhock Street, Harvard, Illinois 60033
$285,195
|
Sold
|
|
| Status: | Closed |
| Sqft: | 1,245 |
| Cost/Sqft: | $227 |
| Beds: | 3 |
| Baths: | 2 |
| Year Built: | 2024 |
| Property Taxes: | $395 |
| Days On Market: | 691 |
| Lot Size: | 0,23 |
Description
To be built! The Hampton is a three-bedroom, 2-bathroom, tri-level with a two-car garage, and a partially finished lower level (adds 400 S/F). It is located only 10 minutes to the Wisconsin boarder. And has easy access to the METRA Train Station. Call today for more details. **All photos are examples and not actual representation of property. * Lower level will not have carpet or bathroom.
Property Specifics
| Single Family | |
| — | |
| — | |
| 2024 | |
| — | |
| HAMPTON | |
| No | |
| 0.23 |
| — | |
| Oak Grove Crossing | |
| 144 / Annual | |
| — | |
| — | |
| — | |
| 11992016 | |
| 0127252007 |
Property History
| DATE: | EVENT: | PRICE: | SOURCE: |
|---|---|---|---|
| 15 Aug, 2024 | Sold | $285,195 | MRED MLS |
| 24 May, 2024 | Under contract | $283,000 | MRED MLS |
| — | Last price change | $280,000 | MRED MLS |
| 28 Feb, 2024 | Listed for sale | $280,000 | MRED MLS |
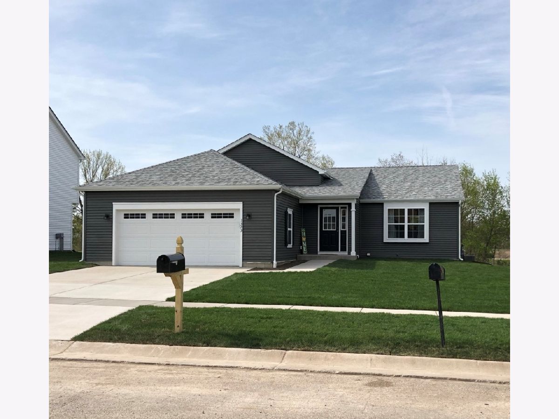
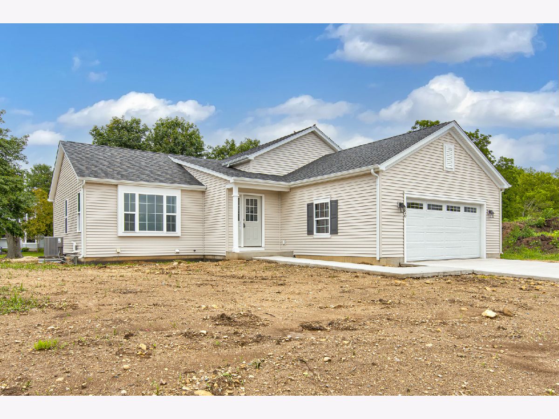
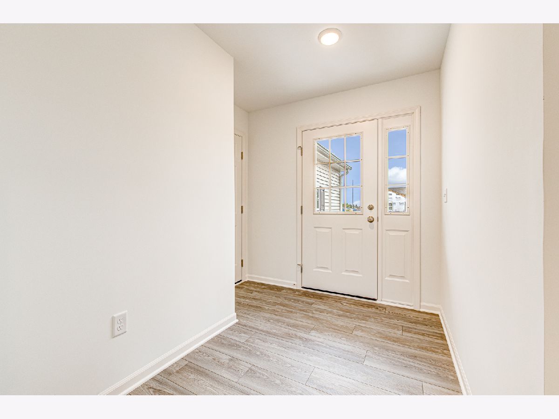
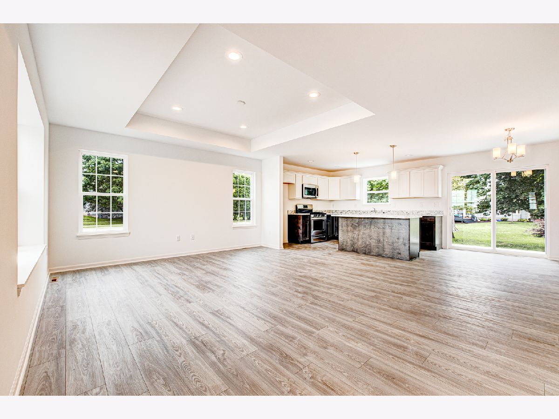
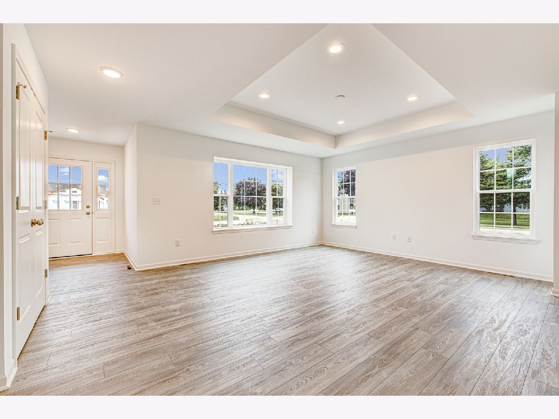
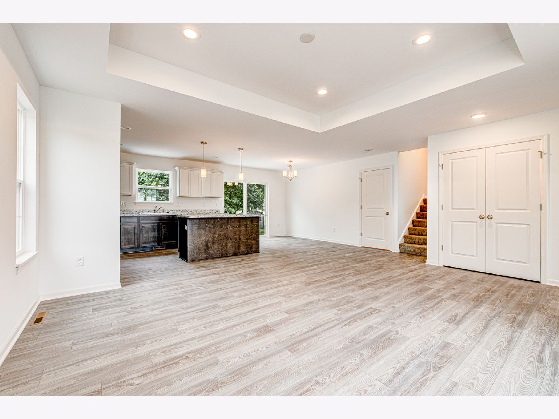
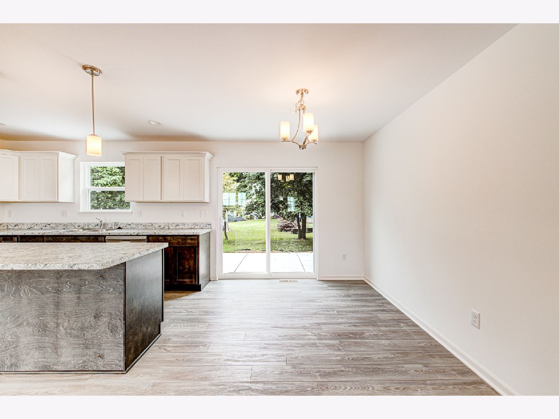
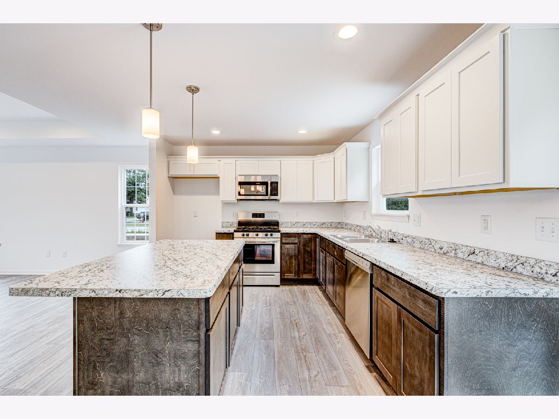
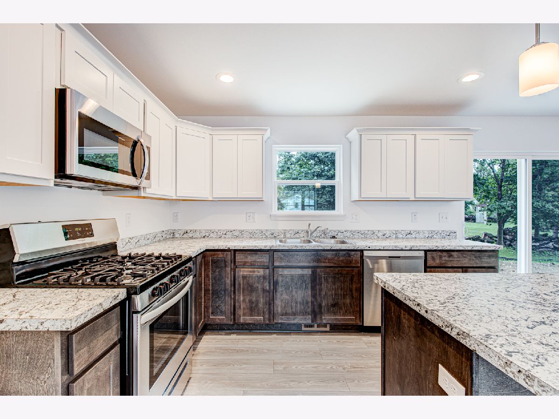
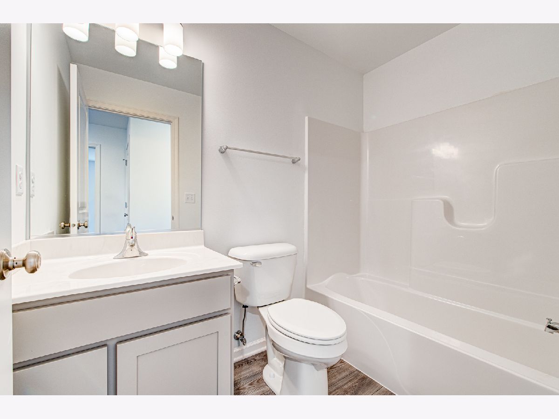
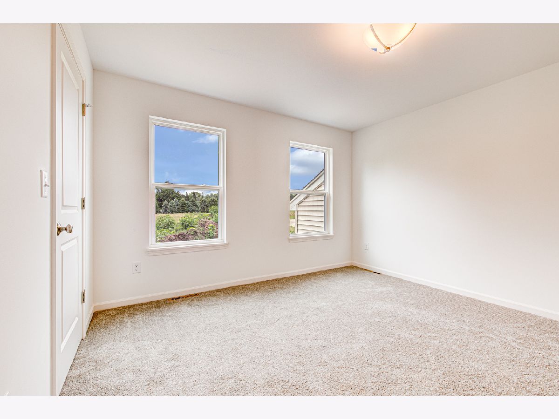
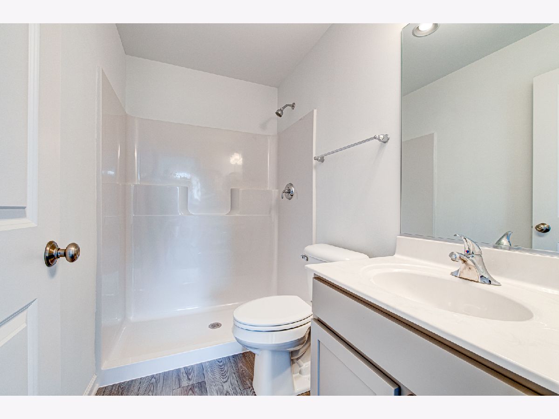
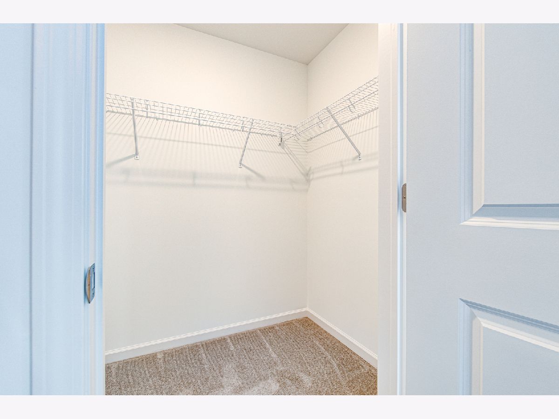
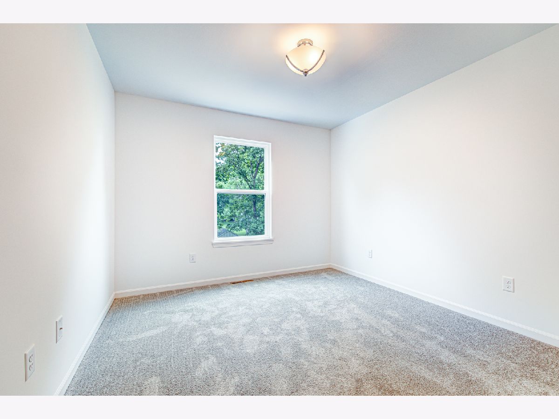
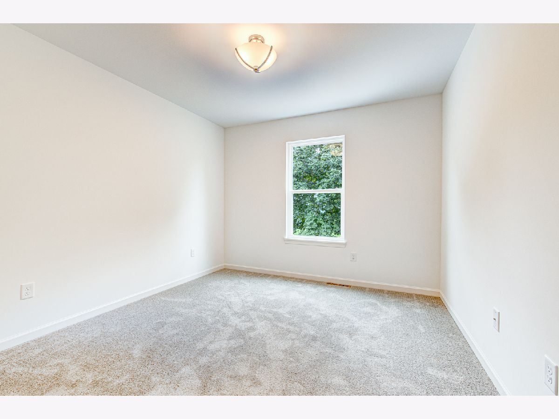
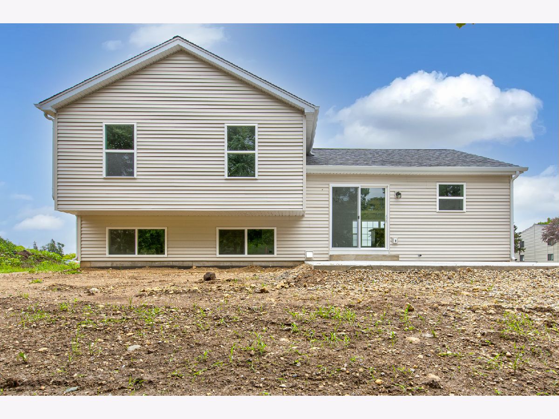
Room Specifics
Total Bedrooms: 3
Bedrooms Above Ground: 3
Bedrooms Below Ground: 0
Dimensions: —
Floor Type: —
Dimensions: —
Floor Type: —
Full Bathrooms: 2
Bathroom Amenities: —
Bathroom in Basement: 0
Rooms: —
Basement Description: Crawl
Other Specifics
| 2 | |
| — | |
| Concrete | |
| — | |
| — | |
| 80X120 | |
| — | |
| — | |
| — | |
| — | |
| Not in DB | |
| — | |
| — | |
| — | |
| — |
Tax History
| Year | Property Taxes |
|---|---|
| 2024 | $395 |
Contact Agent
Nearby Sold Comparables
Contact Agent
Listing Provided By
Berkshire Hathaway HomeServices Starck Real Estate

