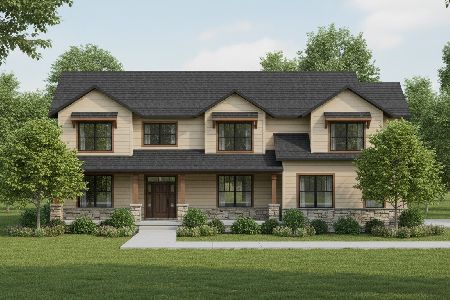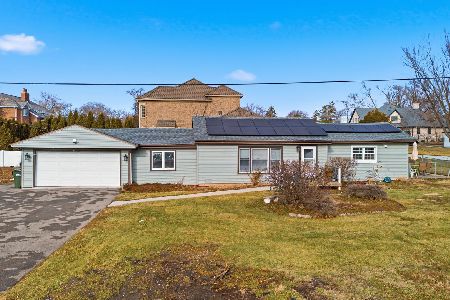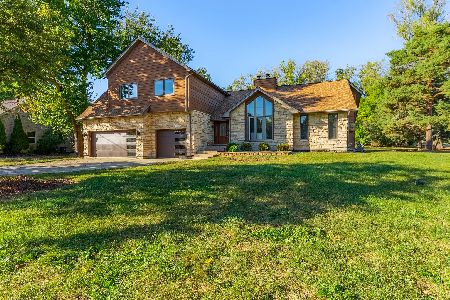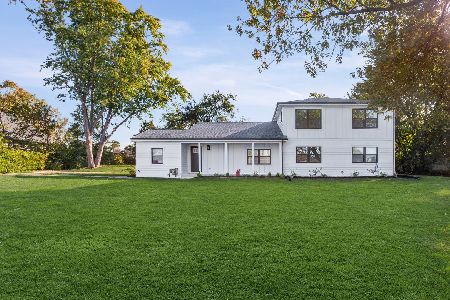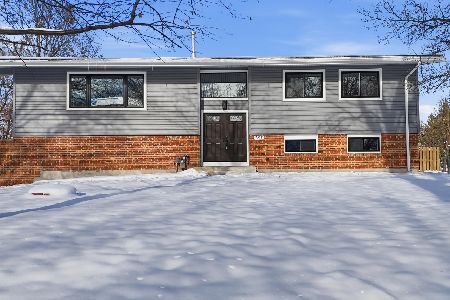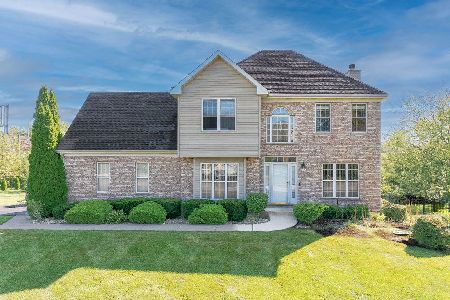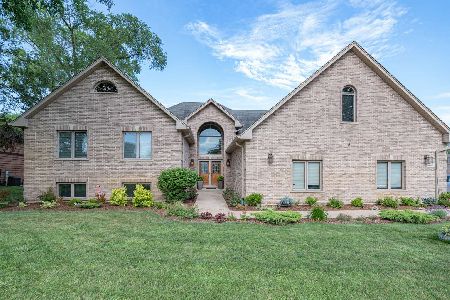1511 Illinois Street, Schaumburg, Illinois 60193
$530,100
|
Sold
|
|
| Status: | Closed |
| Sqft: | 2,958 |
| Cost/Sqft: | $179 |
| Beds: | 4 |
| Baths: | 3 |
| Year Built: | 2001 |
| Property Taxes: | $12,736 |
| Days On Market: | 2887 |
| Lot Size: | 0,43 |
Description
This West facing home will 'WOW!' you!! It is your needle in the Haystack!! Everything you want On 2.5 Lots.~Even an Indoor Bsktball CT! Custom step-up-ranch layout. Open concept family area. W/ 2,958 sqft above grade +2,958 below!! Freshly painted throughout. W/ Vaulted & Tray Ceilings, Fireplace to Fam./SunRm. 5x7 WALK-IN Closets in EACH Bdrm! Main floor laundry!! Kitchen/dining area can seat 12+!! Countertop Grill & Island Sink and Breakfast Bar ! So much possibility still left in this home! ~Attic has potential to be more living space, & the walk-out basement has in-law possibility! Great Schools! Garage can fit 4+ cars! Huge Driveway also! Great location for all types of commuters too!
Property Specifics
| Single Family | |
| — | |
| Bi-Level | |
| 2001 | |
| Full,Walkout | |
| — | |
| No | |
| 0.43 |
| Cook | |
| — | |
| 0 / Not Applicable | |
| None | |
| Private Well | |
| Septic-Private | |
| 09872979 | |
| 07341150300000 |
Nearby Schools
| NAME: | DISTRICT: | DISTANCE: | |
|---|---|---|---|
|
Grade School
Buzz Aldrin Elementary School |
54 | — | |
|
Middle School
Robert Frost Junior High School |
54 | Not in DB | |
|
High School
J B Conant High School |
211 | Not in DB | |
Property History
| DATE: | EVENT: | PRICE: | SOURCE: |
|---|---|---|---|
| 18 Nov, 2015 | Under contract | $0 | MRED MLS |
| 18 Nov, 2015 | Listed for sale | $0 | MRED MLS |
| 19 Apr, 2018 | Sold | $530,100 | MRED MLS |
| 5 Mar, 2018 | Under contract | $529,900 | MRED MLS |
| 3 Mar, 2018 | Listed for sale | $529,900 | MRED MLS |
| 29 Sep, 2022 | Sold | $786,000 | MRED MLS |
| 26 Aug, 2022 | Under contract | $839,000 | MRED MLS |
| — | Last price change | $849,000 | MRED MLS |
| 9 Jul, 2022 | Listed for sale | $849,000 | MRED MLS |
Room Specifics
Total Bedrooms: 4
Bedrooms Above Ground: 4
Bedrooms Below Ground: 0
Dimensions: —
Floor Type: Hardwood
Dimensions: —
Floor Type: Hardwood
Dimensions: —
Floor Type: Hardwood
Full Bathrooms: 3
Bathroom Amenities: Whirlpool,Separate Shower,Double Sink,Soaking Tub
Bathroom in Basement: 0
Rooms: Attic,Deck,Foyer,Mud Room,Heated Sun Room,Walk In Closet,Other Room
Basement Description: Partially Finished,Other,Bathroom Rough-In
Other Specifics
| 3.5 | |
| Concrete Perimeter | |
| Concrete | |
| Deck, Patio, Porch, Storms/Screens | |
| — | |
| 127 X 135 | |
| Dormer,Unfinished | |
| Full | |
| Vaulted/Cathedral Ceilings, Hardwood Floors, First Floor Bedroom, First Floor Laundry, First Floor Full Bath | |
| Double Oven, Range, Microwave, Dishwasher, Refrigerator, Washer, Dryer, Indoor Grill | |
| Not in DB | |
| Street Lights, Street Paved, Other | |
| — | |
| — | |
| Double Sided, Gas Log |
Tax History
| Year | Property Taxes |
|---|---|
| 2018 | $12,736 |
| 2022 | $11,888 |
Contact Agent
Nearby Similar Homes
Nearby Sold Comparables
Contact Agent
Listing Provided By
Brokerocity Inc

