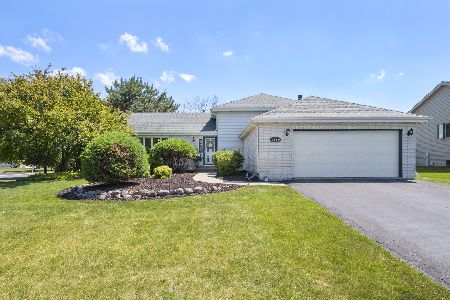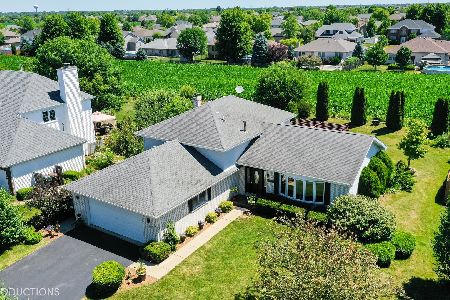1511 Knight Avenue, New Lenox, Illinois 60451
$265,000
|
Sold
|
|
| Status: | Closed |
| Sqft: | 0 |
| Cost/Sqft: | — |
| Beds: | 4 |
| Baths: | 4 |
| Year Built: | 1997 |
| Property Taxes: | $7,124 |
| Days On Market: | 4656 |
| Lot Size: | 0,00 |
Description
GORGEOUS 3 STEP RANCH IN DESIRABLE SUBDIVISION/LG LIVING AND DINING RM/WOOD BURNING AND GAS FIREPLACE WITH REMOTE/BUILT IN CUSTOM OAK SHELVES IN FAM ROOM/UPGRADED OAK CABINETS/NEW GRANITE COUNTERTOPS IN KITCHEN AND MARBLE BATHROOMS/4 BDRMS/3.5 BATHS/3 CAR GARAGE WITH SRVC DOOR/BEAUTIFULLY LANDSCAPED FENCED YRD/FRESHLY PAINTED/AWESOME FINISHED BASEMENT WITH FULL BATH AND BEDROOM/MUST SEE TO APPRECIATE QUALITY HOME
Property Specifics
| Single Family | |
| — | |
| Step Ranch | |
| 1997 | |
| Partial | |
| — | |
| No | |
| — |
| Will | |
| Royal Meadows | |
| 0 / Not Applicable | |
| None | |
| Lake Michigan | |
| Public Sewer | |
| 08297451 | |
| 1508323040020000 |
Nearby Schools
| NAME: | DISTRICT: | DISTANCE: | |
|---|---|---|---|
|
Grade School
Nelson Ridge/nelson Prairie Elem |
122 | — | |
|
Middle School
Liberty Junior High School |
122 | Not in DB | |
|
High School
Lincoln-way West High School |
210 | Not in DB | |
Property History
| DATE: | EVENT: | PRICE: | SOURCE: |
|---|---|---|---|
| 9 Oct, 2007 | Sold | $335,000 | MRED MLS |
| 22 Aug, 2007 | Under contract | $339,900 | MRED MLS |
| — | Last price change | $345,000 | MRED MLS |
| 21 Mar, 2007 | Listed for sale | $369,900 | MRED MLS |
| 6 Jun, 2013 | Sold | $265,000 | MRED MLS |
| 10 Apr, 2013 | Under contract | $279,900 | MRED MLS |
| — | Last price change | $289,900 | MRED MLS |
| 21 Mar, 2013 | Listed for sale | $289,900 | MRED MLS |
Room Specifics
Total Bedrooms: 4
Bedrooms Above Ground: 4
Bedrooms Below Ground: 0
Dimensions: —
Floor Type: Carpet
Dimensions: —
Floor Type: Carpet
Dimensions: —
Floor Type: Carpet
Full Bathrooms: 4
Bathroom Amenities: Separate Shower
Bathroom in Basement: 1
Rooms: Foyer,Office,Recreation Room,Utility Room-Lower Level
Basement Description: Finished
Other Specifics
| 3 | |
| Concrete Perimeter | |
| Concrete | |
| Patio | |
| Corner Lot,Fenced Yard | |
| 95X130 | |
| Full,Unfinished | |
| Full | |
| Skylight(s), Bar-Dry, Wood Laminate Floors, In-Law Arrangement, First Floor Laundry | |
| Range, Microwave, Dishwasher, Refrigerator | |
| Not in DB | |
| Sidewalks, Street Lights, Street Paved | |
| — | |
| — | |
| Wood Burning, Attached Fireplace Doors/Screen, Gas Log, Gas Starter, Includes Accessories |
Tax History
| Year | Property Taxes |
|---|---|
| 2007 | $6,111 |
| 2013 | $7,124 |
Contact Agent
Nearby Similar Homes
Nearby Sold Comparables
Contact Agent
Listing Provided By
RE/MAX Synergy





