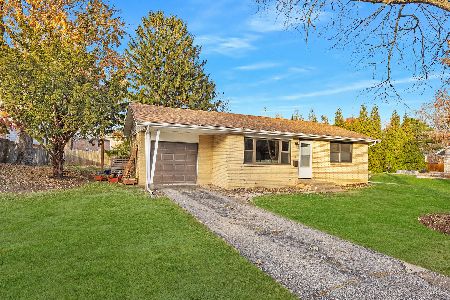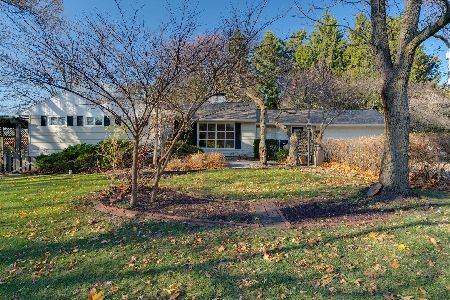1511 Linden Street, Normal, Illinois 61761
$224,000
|
Sold
|
|
| Status: | Closed |
| Sqft: | 1,670 |
| Cost/Sqft: | $135 |
| Beds: | 3 |
| Baths: | 3 |
| Year Built: | 1977 |
| Property Taxes: | $4,588 |
| Days On Market: | 2824 |
| Lot Size: | 0,62 |
Description
Pre-Sold. This rare find in North Normal is ready to move into. Well-cared for ranch sits on a fenced, .62 acre lot. Backs to Rosa Park so no backyard neighbors. Entertain, sip your morning coffee or just relax on the full deck off the back of this 3 bed/3bath contemporary ranch home. Homeowner added beautiful stone on the fireplace. This semi-smart home has a Nest smart thermostat and motion sensored LED lighting. 3 full baths have been nicely updated. Current homeowner added $10,000 U-shaped concrete driveway with extra parking pads 2015. Additional building has separate entertaining area w/garage, perfect work area has heat & a/c - works but "as is". Generac Generator-2009. Amenities and updates to numerous to mention, see list in Associated Docs.
Property Specifics
| Single Family | |
| — | |
| Ranch,Contemporary | |
| 1977 | |
| Partial | |
| — | |
| No | |
| 0.62 |
| Mc Lean | |
| North Normal | |
| — / Not Applicable | |
| — | |
| Public | |
| Public Sewer | |
| 10208959 | |
| 1421227008 |
Nearby Schools
| NAME: | DISTRICT: | DISTANCE: | |
|---|---|---|---|
|
Grade School
Fairview Elementary |
5 | — | |
|
Middle School
Chiddix Jr High |
5 | Not in DB | |
|
High School
Normal Community High School |
5 | Not in DB | |
Property History
| DATE: | EVENT: | PRICE: | SOURCE: |
|---|---|---|---|
| 29 May, 2015 | Sold | $197,500 | MRED MLS |
| 8 Apr, 2015 | Under contract | $209,000 | MRED MLS |
| 25 Feb, 2015 | Listed for sale | $229,900 | MRED MLS |
| 20 Jun, 2018 | Sold | $224,000 | MRED MLS |
| 29 Apr, 2018 | Under contract | $224,999 | MRED MLS |
| 29 Apr, 2018 | Listed for sale | $224,999 | MRED MLS |
Room Specifics
Total Bedrooms: 3
Bedrooms Above Ground: 3
Bedrooms Below Ground: 0
Dimensions: —
Floor Type: Carpet
Dimensions: —
Floor Type: Carpet
Full Bathrooms: 3
Bathroom Amenities: —
Bathroom in Basement: 1
Rooms: Foyer
Basement Description: Crawl,Exterior Access,Partially Finished
Other Specifics
| 2 | |
| — | |
| — | |
| Deck | |
| Fenced Yard,Mature Trees,Landscaped | |
| 125X218 | |
| — | |
| Full | |
| First Floor Full Bath, Vaulted/Cathedral Ceilings, Skylight(s), Built-in Features | |
| Dishwasher, Refrigerator, Range, Microwave | |
| Not in DB | |
| — | |
| — | |
| — | |
| Gas Log, Attached Fireplace Doors/Screen |
Tax History
| Year | Property Taxes |
|---|---|
| 2015 | $3,301 |
| 2018 | $4,588 |
Contact Agent
Nearby Similar Homes
Nearby Sold Comparables
Contact Agent
Listing Provided By
Coldwell Banker The Real Estate Group









