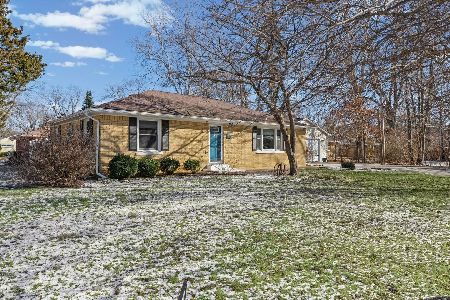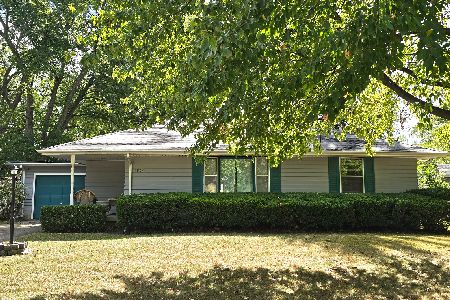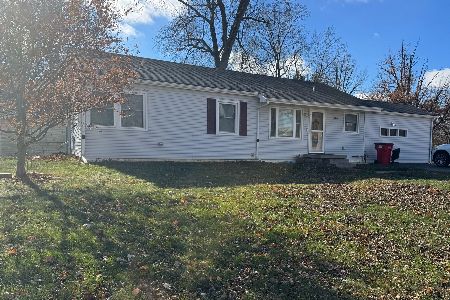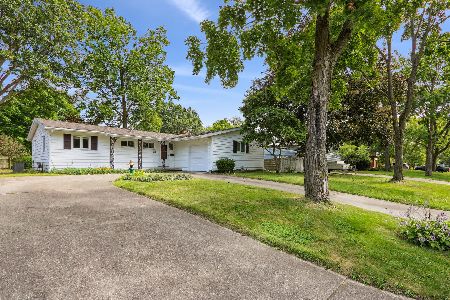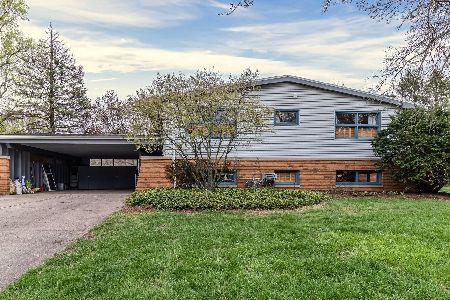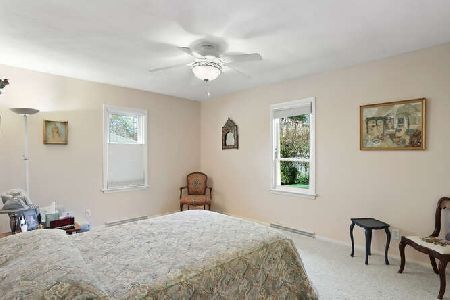1511 Maywood Drive, Champaign, Illinois 61821
$295,000
|
Sold
|
|
| Status: | Closed |
| Sqft: | 1,823 |
| Cost/Sqft: | $159 |
| Beds: | 4 |
| Baths: | 3 |
| Year Built: | 1961 |
| Property Taxes: | $5,860 |
| Days On Market: | 673 |
| Lot Size: | 0,00 |
Description
Fantastic new listing in the desirable Mayfair subdivision! This beautiful, all brick ranch home is located right next to Mayfair Park on a corner lot. The current owner has taken great care of the home & has done many updates in the past 5 years including newer Bamboo & carpet flooring in the family room, kitchen & bedrooms, updated wood trim & interior doors, newer kitchen appliances, updated bathroom, updated HVAC & electrical, new Smart Home Dimmers & a freshly painted interior. Great floor plan with a large living room as you walk in & continues to the eat in kitchen to family room featuring a brick fireplace surrounded by built-in cabinetry. Make your way down the hall to find the four large bedrooms. Main bedroom features a private, updated bathroom with a walk-in shower. The layout allows for comfortable living & plenty of room for entertaining guests & family. Schedule your showing today!
Property Specifics
| Single Family | |
| — | |
| — | |
| 1961 | |
| — | |
| — | |
| No | |
| — |
| Champaign | |
| — | |
| — / Not Applicable | |
| — | |
| — | |
| — | |
| 12002956 | |
| 442014377001 |
Nearby Schools
| NAME: | DISTRICT: | DISTANCE: | |
|---|---|---|---|
|
Grade School
Unit 4 Of Choice |
4 | — | |
|
Middle School
Champaign/middle Call Unit 4 351 |
4 | Not in DB | |
|
High School
Centennial High School |
4 | Not in DB | |
Property History
| DATE: | EVENT: | PRICE: | SOURCE: |
|---|---|---|---|
| 19 Aug, 2019 | Sold | $193,500 | MRED MLS |
| 7 Jul, 2019 | Under contract | $205,000 | MRED MLS |
| 8 May, 2019 | Listed for sale | $205,000 | MRED MLS |
| 3 May, 2024 | Sold | $295,000 | MRED MLS |
| 4 Apr, 2024 | Under contract | $290,000 | MRED MLS |
| 2 Apr, 2024 | Listed for sale | $290,000 | MRED MLS |
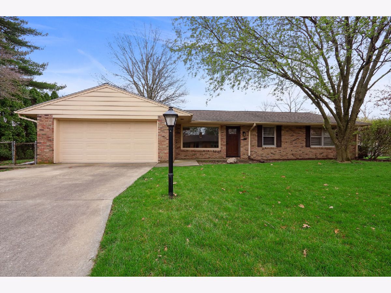
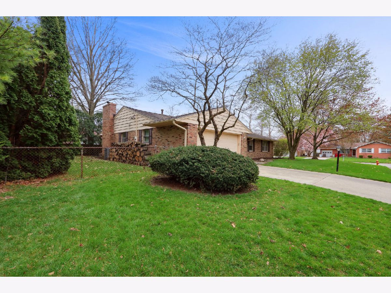
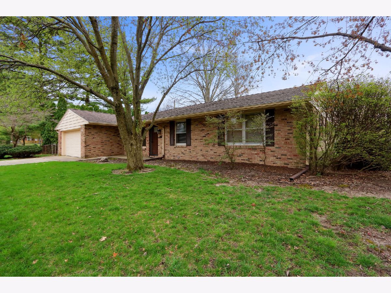
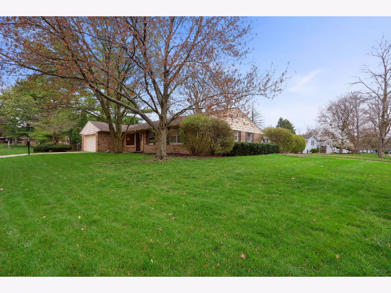
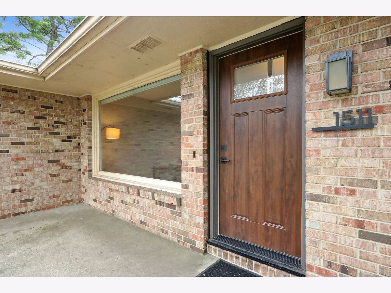
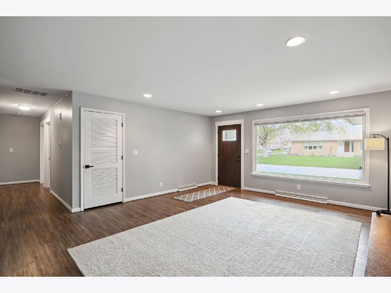
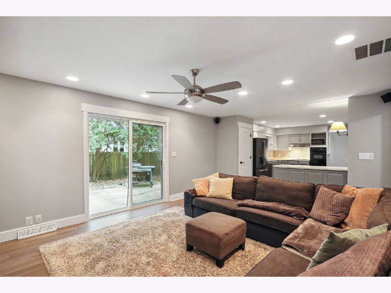
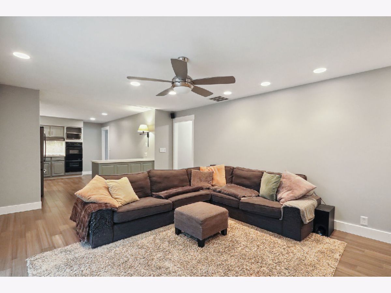
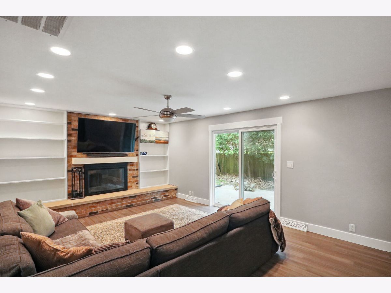
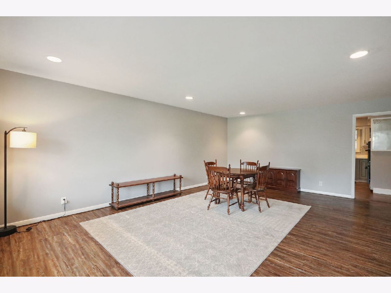
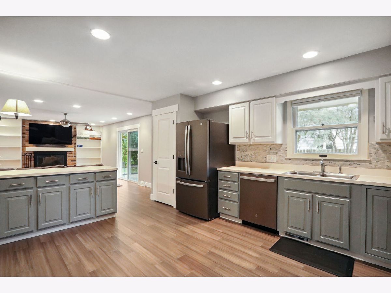
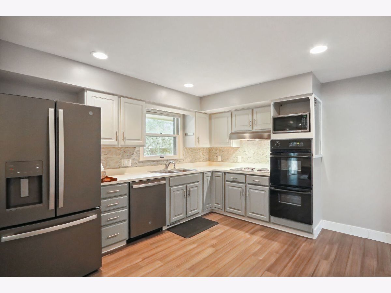
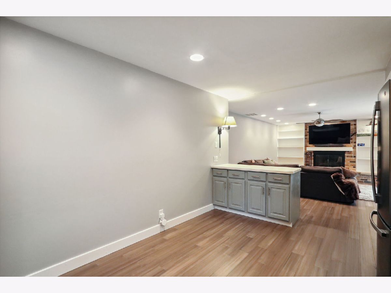
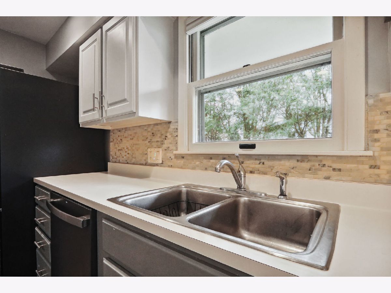
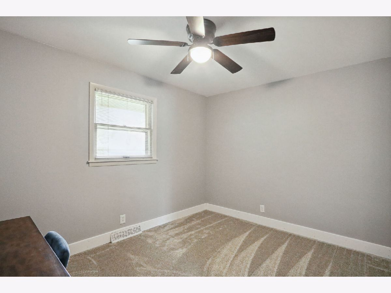
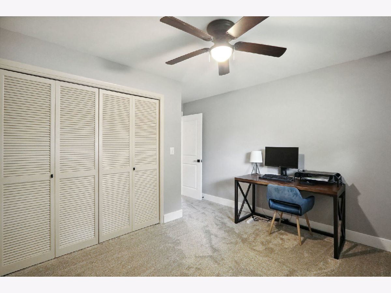
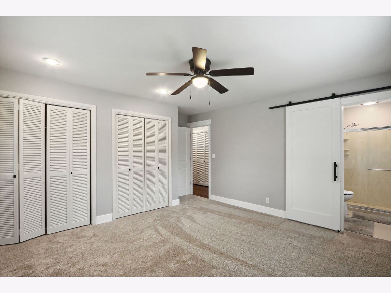
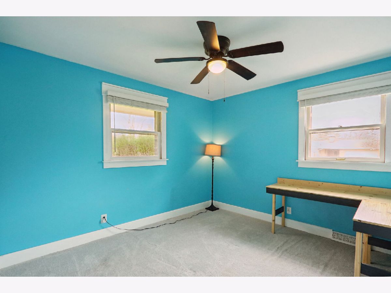
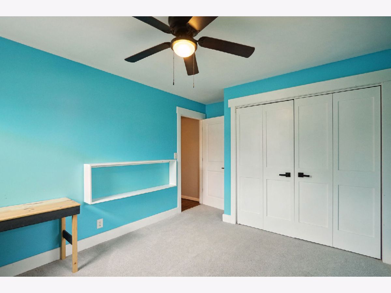
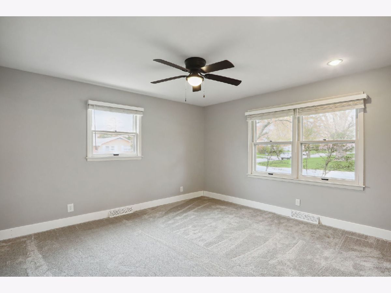
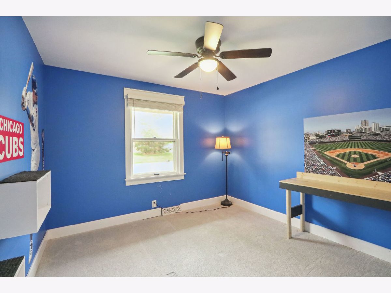
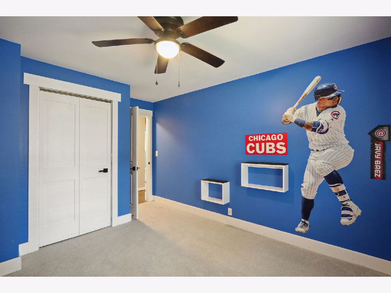
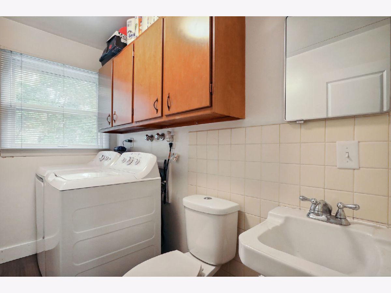
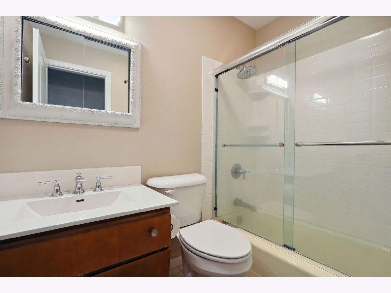
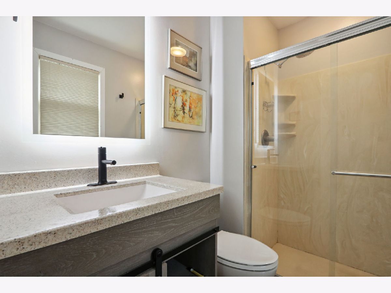
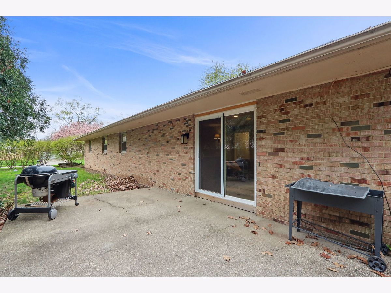
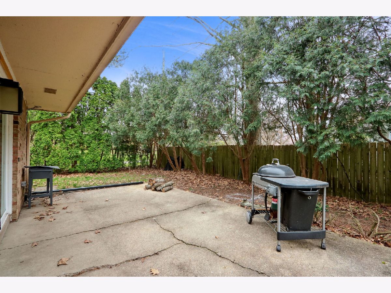
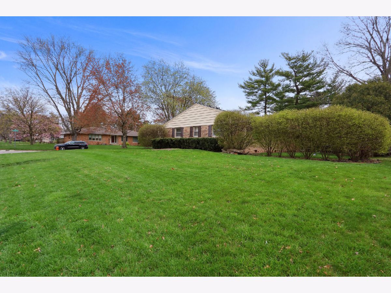
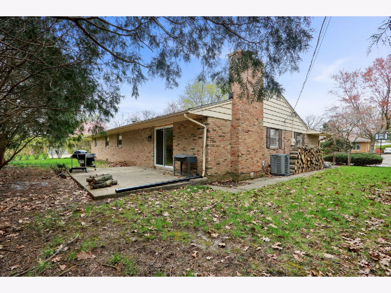
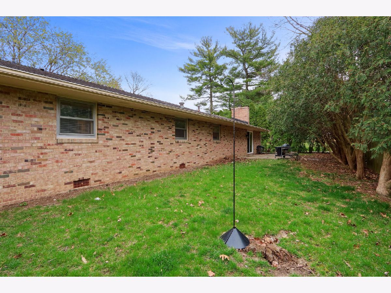
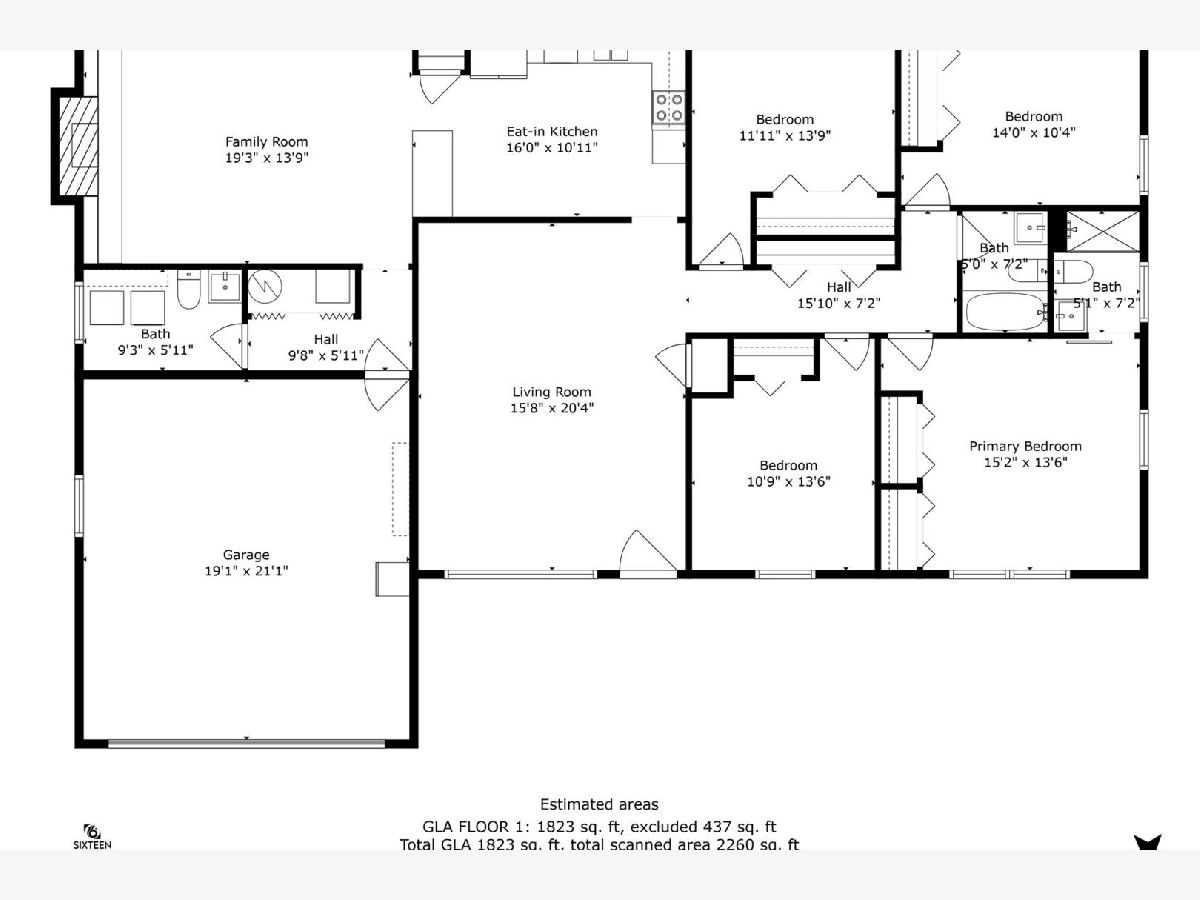
Room Specifics
Total Bedrooms: 4
Bedrooms Above Ground: 4
Bedrooms Below Ground: 0
Dimensions: —
Floor Type: —
Dimensions: —
Floor Type: —
Dimensions: —
Floor Type: —
Full Bathrooms: 3
Bathroom Amenities: —
Bathroom in Basement: —
Rooms: —
Basement Description: Crawl
Other Specifics
| 2 | |
| — | |
| — | |
| — | |
| — | |
| 85X120 | |
| — | |
| — | |
| — | |
| — | |
| Not in DB | |
| — | |
| — | |
| — | |
| — |
Tax History
| Year | Property Taxes |
|---|---|
| 2019 | $4,520 |
| 2024 | $5,860 |
Contact Agent
Nearby Similar Homes
Nearby Sold Comparables
Contact Agent
Listing Provided By
Coldwell Banker R.E. Group



