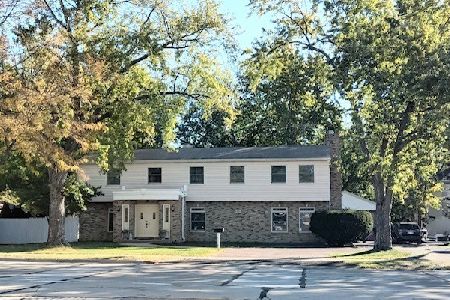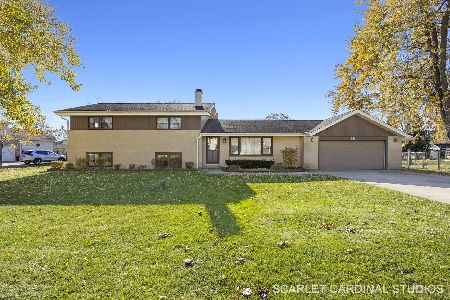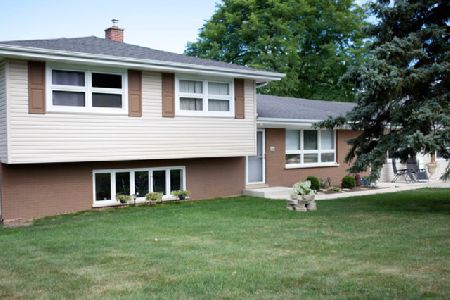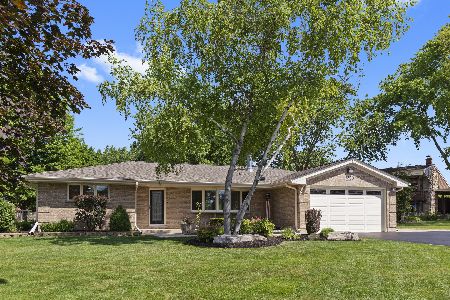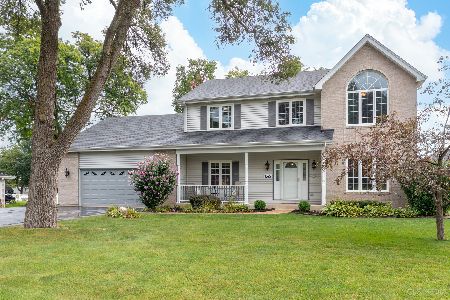1511 Mohawk Drive, Schaumburg, Illinois 60193
$370,000
|
Sold
|
|
| Status: | Closed |
| Sqft: | 2,069 |
| Cost/Sqft: | $193 |
| Beds: | 3 |
| Baths: | 3 |
| Year Built: | 1967 |
| Property Taxes: | $7,767 |
| Days On Market: | 3432 |
| Lot Size: | 0,51 |
Description
FABULOUS remodeled home with circle driveway and an unbelievable yard! This home features countless luxurious finishes including: NEW gleaming hardwood floors, brand NEW custom kitchen with marble backsplash, granite and NEW stainless appliances, 2 custom fireplaces, soaring vaulted ceiling in the family room, master suite with fabulous marble bathroom and WIC, NEW high end lighting throughout, newer roof, NEW doors, NEW electrical and plumbing, NEW water heater, NEW furnace/ac... too much to list!!! The attention to detail in this house is just phenomenal and sure to impress! All of this close to expressway, great shopping and restaurants!
Property Specifics
| Single Family | |
| — | |
| Colonial | |
| 1967 | |
| Full | |
| — | |
| No | |
| 0.51 |
| Cook | |
| Sunset Hills | |
| 0 / Not Applicable | |
| None | |
| Private Well | |
| Septic-Private | |
| 09360458 | |
| 07342120010000 |
Nearby Schools
| NAME: | DISTRICT: | DISTANCE: | |
|---|---|---|---|
|
Grade School
Fredrick Nerge Elementary School |
54 | — | |
|
Middle School
Margaret Mead Junior High School |
54 | Not in DB | |
|
High School
J B Conant High School |
211 | Not in DB | |
Property History
| DATE: | EVENT: | PRICE: | SOURCE: |
|---|---|---|---|
| 23 Dec, 2015 | Sold | $200,000 | MRED MLS |
| 12 Nov, 2015 | Under contract | $249,900 | MRED MLS |
| — | Last price change | $269,900 | MRED MLS |
| 21 Oct, 2015 | Listed for sale | $274,900 | MRED MLS |
| 15 Dec, 2016 | Sold | $370,000 | MRED MLS |
| 12 Nov, 2016 | Under contract | $399,900 | MRED MLS |
| 6 Oct, 2016 | Listed for sale | $399,900 | MRED MLS |
Room Specifics
Total Bedrooms: 4
Bedrooms Above Ground: 3
Bedrooms Below Ground: 1
Dimensions: —
Floor Type: —
Dimensions: —
Floor Type: —
Dimensions: —
Floor Type: —
Full Bathrooms: 3
Bathroom Amenities: —
Bathroom in Basement: 0
Rooms: Recreation Room,Walk In Closet
Basement Description: Finished
Other Specifics
| 2 | |
| Concrete Perimeter | |
| Asphalt | |
| Deck | |
| — | |
| 259 X 60 X 199 X 177 | |
| — | |
| Full | |
| Vaulted/Cathedral Ceilings, Hardwood Floors | |
| Range, Microwave, Dishwasher, Refrigerator, Stainless Steel Appliance(s) | |
| Not in DB | |
| — | |
| — | |
| — | |
| Wood Burning, Electric |
Tax History
| Year | Property Taxes |
|---|---|
| 2015 | $7,753 |
| 2016 | $7,767 |
Contact Agent
Nearby Similar Homes
Nearby Sold Comparables
Contact Agent
Listing Provided By
Rothman Real Estate



