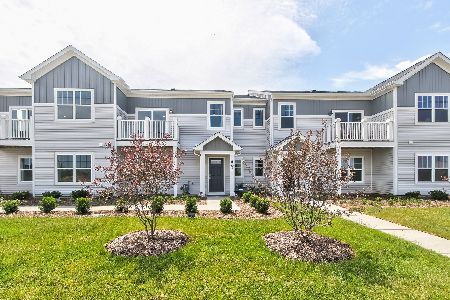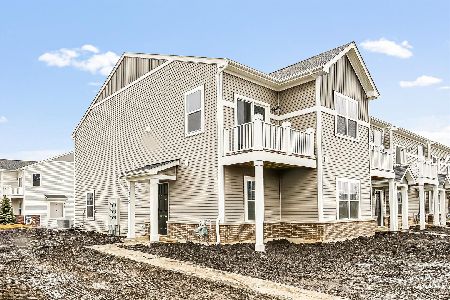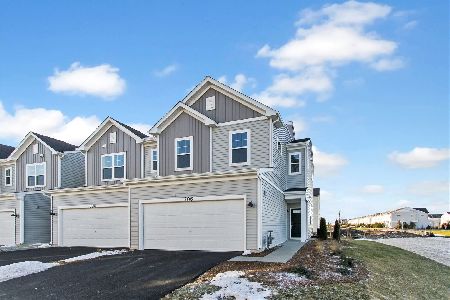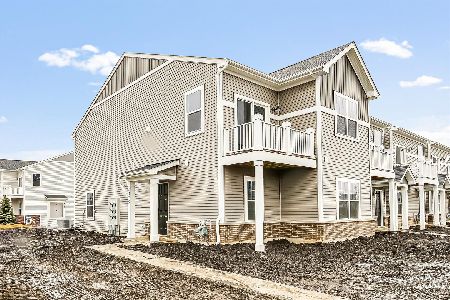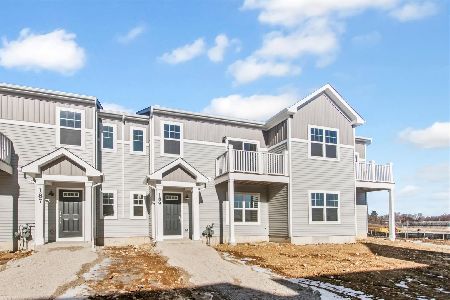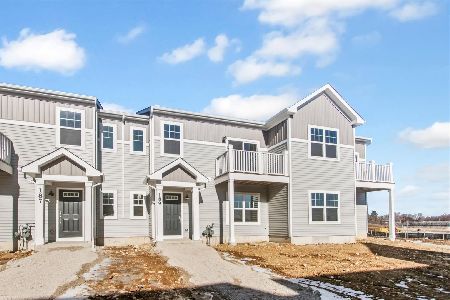1511 Pembroke Drive, South Elgin, Illinois 60177
$357,600
|
Sold
|
|
| Status: | Closed |
| Sqft: | 2,185 |
| Cost/Sqft: | $151 |
| Beds: | 3 |
| Baths: | 2 |
| Year Built: | 1992 |
| Property Taxes: | $5,540 |
| Days On Market: | 324 |
| Lot Size: | 0,00 |
Description
Don't miss out on this exceptional opportunity in Kingsport Villas! This home has everything you need and has been loved and taken care of for years. Walk into a cozy little foyer that leads to the beautiful living room and dining room area. The dining room has sliding glass doors leading into the gorgeous backyard. The kitchen has plenty of cabinet & counter space, with a brand-new refrigerator, stove, microwave and granite counter tops! Upstairs has 3 bedrooms and a full bath. Master bedroom has new laminate flooring. All window treatments are staying with the home. The fully finished basement is perfect for fun & entertainment with newer carpeting. Step outside to a large, fully fenced yard with an above ground pool (15' round), patio, gazebo & plenty of room for get togethers & pets to play. And wait there's more! The Garage is heated! All your big-ticket items have been replaced. Roof, windows, siding (2014), HVAC (2012), fence, pool, patio, garage door (2022), sump pump (2023). Don't wait and schedule your showing today! Refrigerator in the basement does not stay.
Property Specifics
| Condos/Townhomes | |
| 2 | |
| — | |
| 1992 | |
| — | |
| GEORGETOWN | |
| No | |
| — |
| Kane | |
| Kingsport Villas | |
| 0 / Monthly | |
| — | |
| — | |
| — | |
| 12334786 | |
| 0633277025 |
Property History
| DATE: | EVENT: | PRICE: | SOURCE: |
|---|---|---|---|
| 9 Nov, 2018 | Sold | $178,000 | MRED MLS |
| 9 Oct, 2018 | Under contract | $179,900 | MRED MLS |
| — | Last price change | $184,000 | MRED MLS |
| 1 Sep, 2018 | Listed for sale | $189,000 | MRED MLS |
| 21 May, 2025 | Sold | $357,600 | MRED MLS |
| 15 Apr, 2025 | Under contract | $329,000 | MRED MLS |
| 10 Apr, 2025 | Listed for sale | $329,000 | MRED MLS |

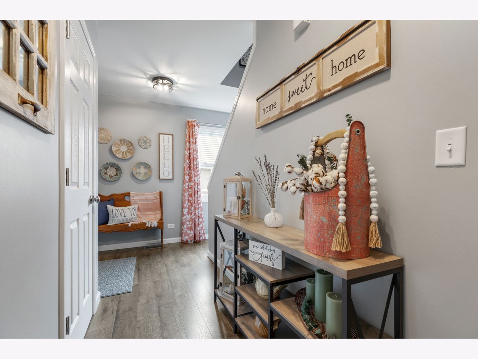
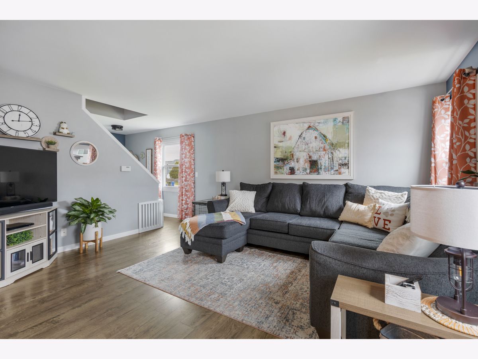
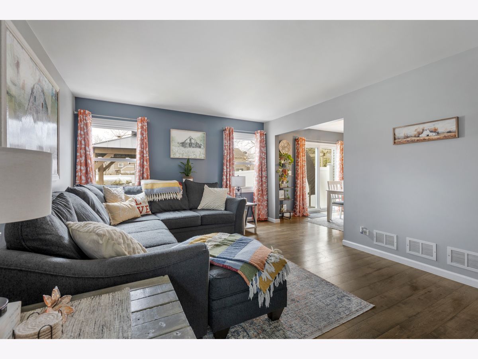
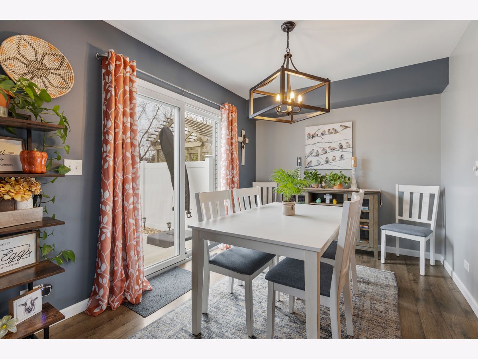
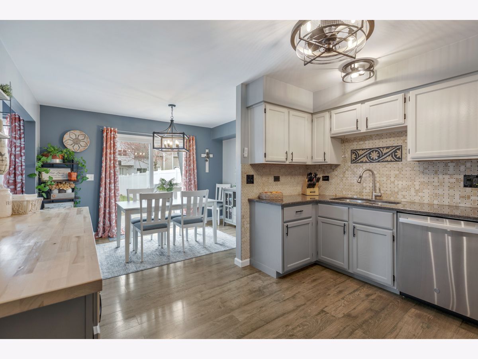
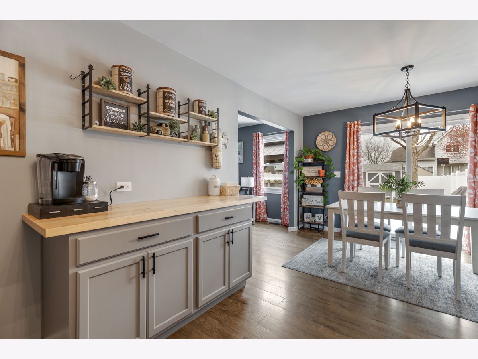
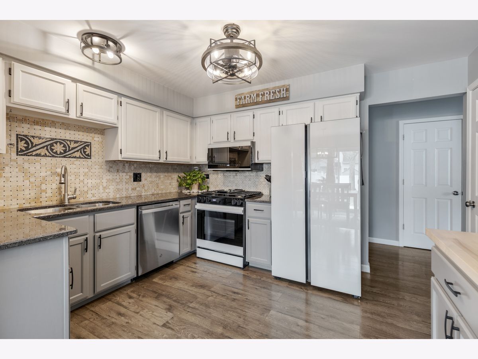

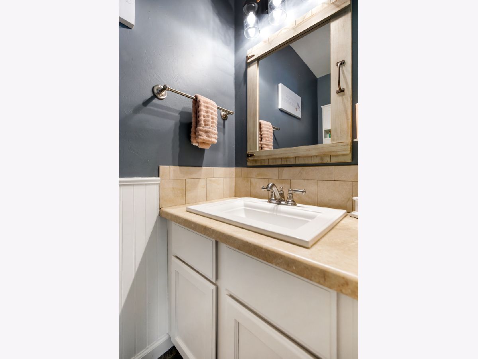
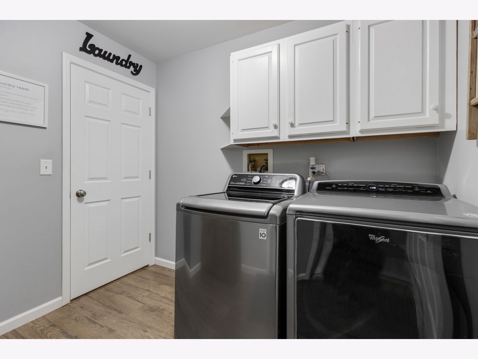
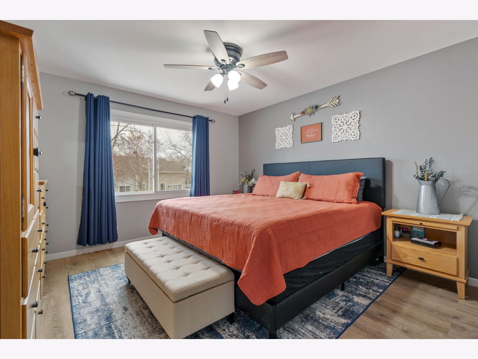
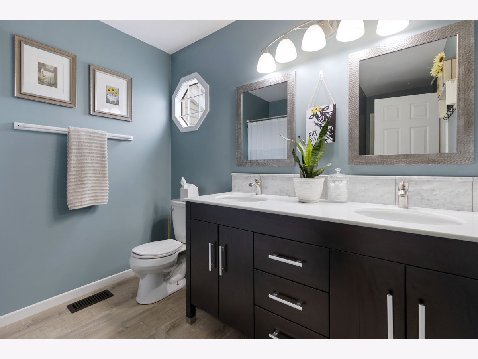

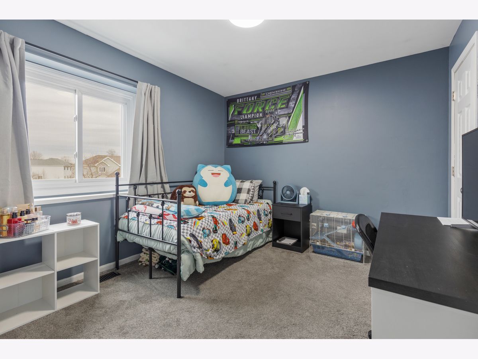
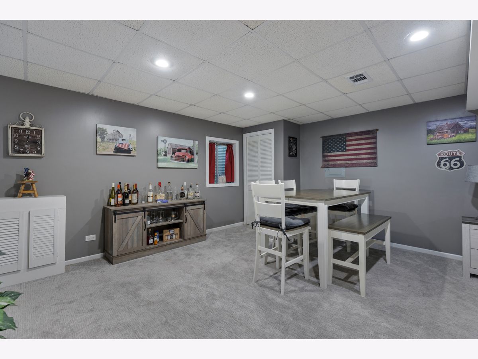
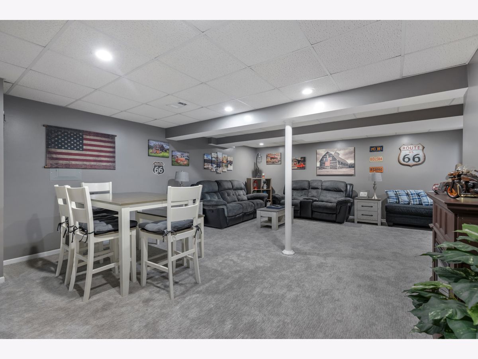
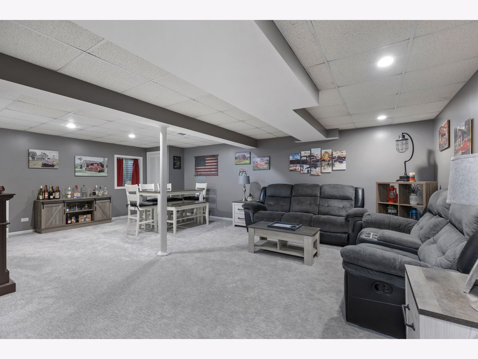
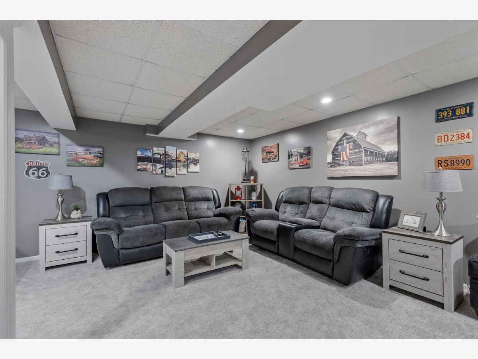
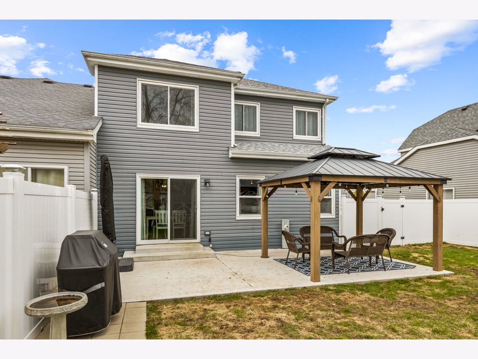
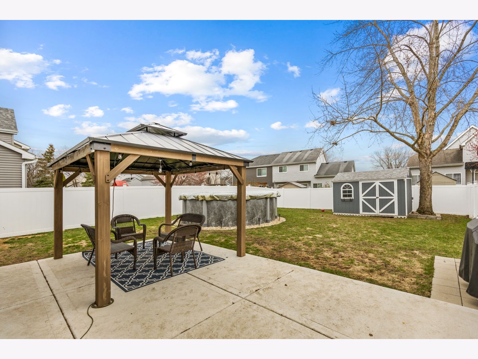

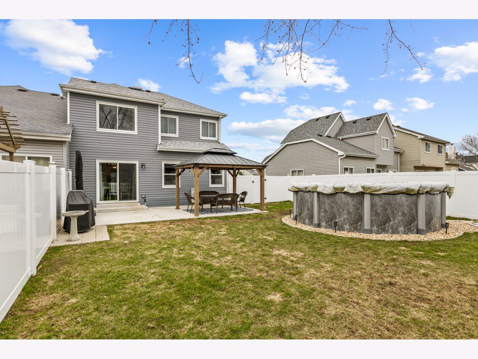
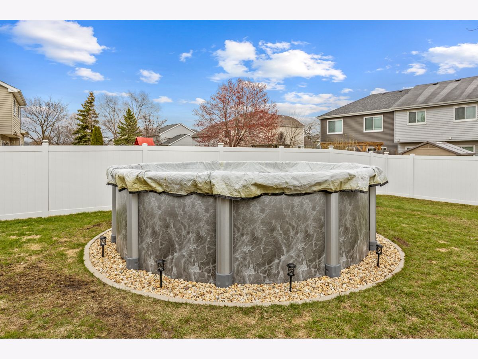
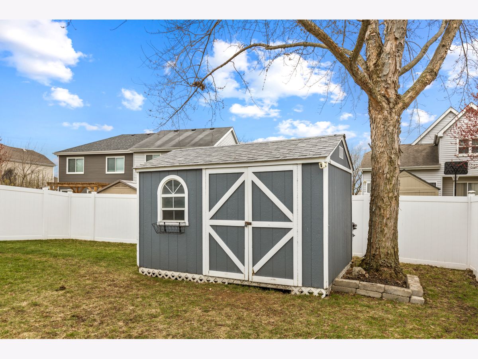
Room Specifics
Total Bedrooms: 3
Bedrooms Above Ground: 3
Bedrooms Below Ground: 0
Dimensions: —
Floor Type: —
Dimensions: —
Floor Type: —
Full Bathrooms: 2
Bathroom Amenities: —
Bathroom in Basement: 0
Rooms: —
Basement Description: —
Other Specifics
| 2 | |
| — | |
| — | |
| — | |
| — | |
| 43 X 131 | |
| — | |
| — | |
| — | |
| — | |
| Not in DB | |
| — | |
| — | |
| — | |
| — |
Tax History
| Year | Property Taxes |
|---|---|
| 2018 | $4,030 |
| 2025 | $5,540 |
Contact Agent
Nearby Similar Homes
Nearby Sold Comparables
Contact Agent
Listing Provided By
Home Sweet Home Ryan Realty LLC

