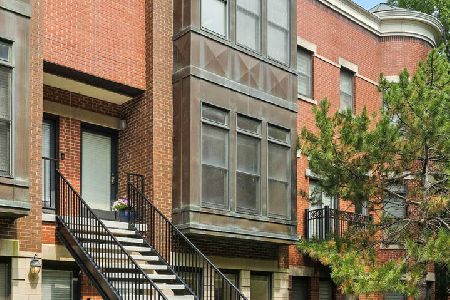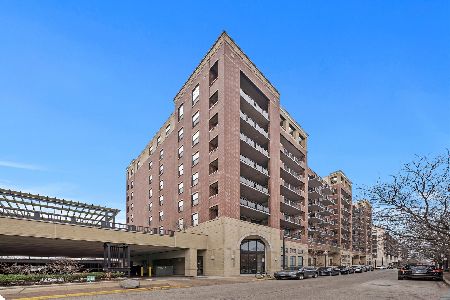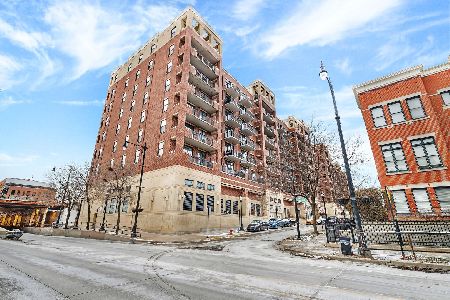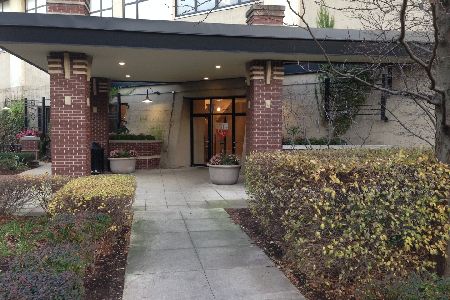1511 Peoria Street, Near West Side, Chicago, Illinois 60608
$600,000
|
Sold
|
|
| Status: | Closed |
| Sqft: | 2,545 |
| Cost/Sqft: | $246 |
| Beds: | 3 |
| Baths: | 4 |
| Year Built: | 2003 |
| Property Taxes: | $7,629 |
| Days On Market: | 4309 |
| Lot Size: | 0,00 |
Description
Large end row townhouse across from park lives like SFH! 1st floor large family room/den/office w/ full bath can be 4th bedroom! Huge living/dining area, upgraded kitchen w/ granite & GE Profile SS appliances, & balcony on 2nd floor. 3 bedrooms on 3rd floor! New hardwood floors & paint! Sep shower & jetted tub in master. 2 car attached garage, 3 outdoor spaces. Private roof top deck w/ jaw dropping skyline view!
Property Specifics
| Condos/Townhomes | |
| 3 | |
| — | |
| 2003 | |
| None | |
| — | |
| No | |
| — |
| Cook | |
| University Village | |
| 215 / Monthly | |
| Water,Parking,Insurance,Exterior Maintenance,Lawn Care,Scavenger,Snow Removal | |
| Lake Michigan | |
| Public Sewer | |
| 08563836 | |
| 17202330570000 |
Nearby Schools
| NAME: | DISTRICT: | DISTANCE: | |
|---|---|---|---|
|
Grade School
Smyth Elementary School |
299 | — | |
|
Middle School
Smyth Elementary School |
299 | Not in DB | |
|
Alternate Elementary School
Smyth Elementary School |
— | Not in DB | |
|
Alternate Junior High School
Smyth Elementary School |
— | Not in DB | |
|
Alternate High School
Chicago Discovery Academy High |
— | Not in DB | |
Property History
| DATE: | EVENT: | PRICE: | SOURCE: |
|---|---|---|---|
| 18 Sep, 2008 | Sold | $600,000 | MRED MLS |
| 26 Mar, 2008 | Under contract | $640,000 | MRED MLS |
| 22 Jan, 2008 | Listed for sale | $640,000 | MRED MLS |
| 6 May, 2014 | Sold | $600,000 | MRED MLS |
| 2 Apr, 2014 | Under contract | $624,850 | MRED MLS |
| 20 Mar, 2014 | Listed for sale | $624,850 | MRED MLS |
Room Specifics
Total Bedrooms: 3
Bedrooms Above Ground: 3
Bedrooms Below Ground: 0
Dimensions: —
Floor Type: Hardwood
Dimensions: —
Floor Type: Hardwood
Full Bathrooms: 4
Bathroom Amenities: Whirlpool,Separate Shower,Double Sink
Bathroom in Basement: 0
Rooms: No additional rooms
Basement Description: None
Other Specifics
| 2 | |
| Concrete Perimeter | |
| — | |
| Balcony, Deck, Storms/Screens | |
| — | |
| COMMON | |
| — | |
| Full | |
| Hardwood Floors, First Floor Full Bath, Laundry Hook-Up in Unit, Storage | |
| Range, Microwave, Dishwasher, Refrigerator, Washer, Dryer, Disposal, Stainless Steel Appliance(s) | |
| Not in DB | |
| — | |
| — | |
| Park, Tennis Court(s) | |
| Wood Burning, Gas Starter |
Tax History
| Year | Property Taxes |
|---|---|
| 2008 | $8,300 |
| 2014 | $7,629 |
Contact Agent
Nearby Similar Homes
Nearby Sold Comparables
Contact Agent
Listing Provided By
Lucid Realty, Inc.









