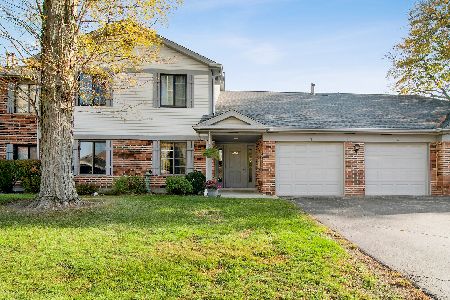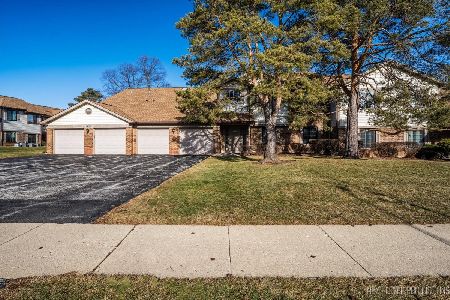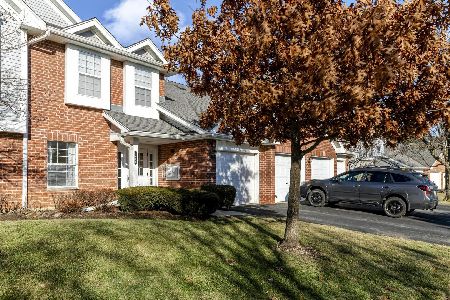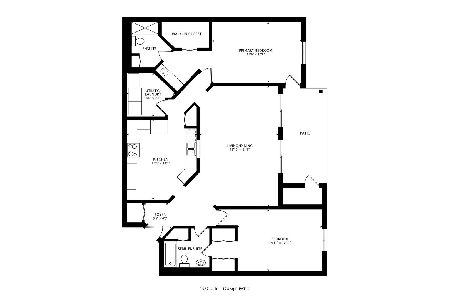1511 Pheasant Trail Lane, Arlington Heights, Illinois 60004
$127,500
|
Sold
|
|
| Status: | Closed |
| Sqft: | 1,000 |
| Cost/Sqft: | $130 |
| Beds: | 2 |
| Baths: | 2 |
| Year Built: | 1989 |
| Property Taxes: | $2,877 |
| Days On Market: | 5056 |
| Lot Size: | 0,00 |
Description
One of the Largest & Most Desirable floor plans in Pheasant Trail. 2 BR, 2 Bath, 2 Master BR's. Great rm. type floor plan. Newer Kenmore Appliances, Eat in Kit, Pedestal front loader W/D, H20 heater, Walk-in closet w/organizers, walk in shower,2 ADA Comfort height Camodes. New neutral Berber carpet installed. Nice end unit! Great location, ceiling fans, private patio off Master BR. Easy move in
Property Specifics
| Condos/Townhomes | |
| 1 | |
| — | |
| 1989 | |
| None | |
| STRATFORD | |
| No | |
| — |
| Cook | |
| Pheasant Trail | |
| 242 / Monthly | |
| Water,Insurance,Exterior Maintenance,Lawn Care,Scavenger | |
| Public | |
| Public Sewer | |
| 08019933 | |
| 03061000181265 |
Nearby Schools
| NAME: | DISTRICT: | DISTANCE: | |
|---|---|---|---|
|
Grade School
Edgar A Poe Elementary School |
21 | — | |
|
Middle School
Cooper Middle School |
21 | Not in DB | |
|
High School
Buffalo Grove High School |
214 | Not in DB | |
Property History
| DATE: | EVENT: | PRICE: | SOURCE: |
|---|---|---|---|
| 30 Sep, 2008 | Sold | $191,000 | MRED MLS |
| 16 Aug, 2008 | Under contract | $200,000 | MRED MLS |
| 5 Aug, 2008 | Listed for sale | $200,000 | MRED MLS |
| 19 Sep, 2012 | Sold | $127,500 | MRED MLS |
| 12 Jul, 2012 | Under contract | $129,900 | MRED MLS |
| — | Last price change | $135,500 | MRED MLS |
| 16 Mar, 2012 | Listed for sale | $135,500 | MRED MLS |
| 26 Apr, 2016 | Sold | $175,000 | MRED MLS |
| 3 Feb, 2016 | Under contract | $179,900 | MRED MLS |
| 17 Jan, 2016 | Listed for sale | $179,900 | MRED MLS |
| 27 Sep, 2021 | Sold | $220,000 | MRED MLS |
| 19 Aug, 2021 | Under contract | $209,000 | MRED MLS |
| 15 Aug, 2021 | Listed for sale | $209,000 | MRED MLS |
Room Specifics
Total Bedrooms: 2
Bedrooms Above Ground: 2
Bedrooms Below Ground: 0
Dimensions: —
Floor Type: Carpet
Full Bathrooms: 2
Bathroom Amenities: —
Bathroom in Basement: 0
Rooms: No additional rooms
Basement Description: None
Other Specifics
| 1 | |
| Concrete Perimeter | |
| Asphalt | |
| Storms/Screens, End Unit | |
| Common Grounds,Cul-De-Sac,Landscaped | |
| COMMON | |
| — | |
| Full | |
| First Floor Bedroom, First Floor Laundry, Laundry Hook-Up in Unit, Storage | |
| Range, Dishwasher, Refrigerator, Washer, Dryer, Disposal | |
| Not in DB | |
| — | |
| — | |
| None | |
| — |
Tax History
| Year | Property Taxes |
|---|---|
| 2008 | $2,841 |
| 2012 | $2,877 |
| 2016 | $3,642 |
| 2021 | $1,870 |
Contact Agent
Nearby Similar Homes
Nearby Sold Comparables
Contact Agent
Listing Provided By
R.D. Fulk & Associates, Inc.







