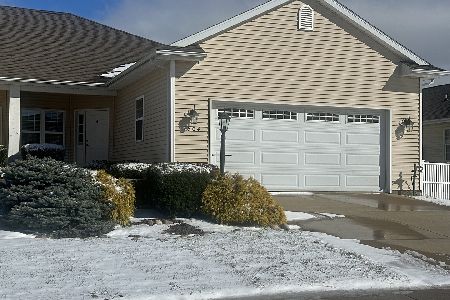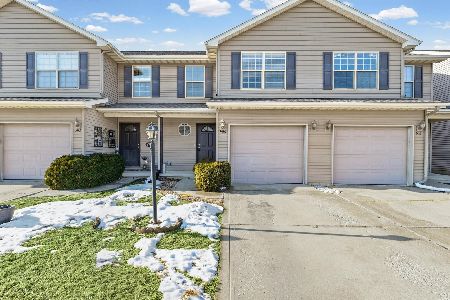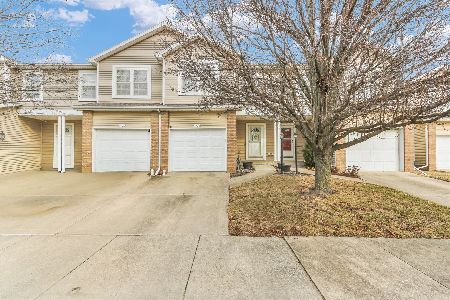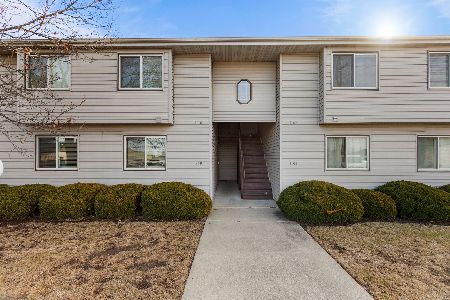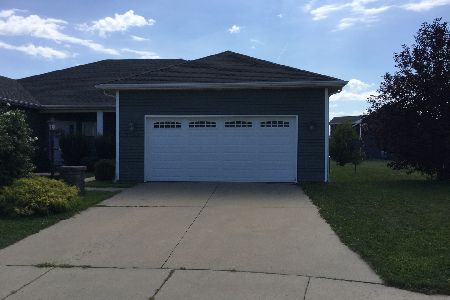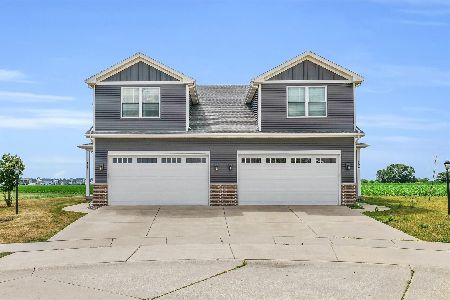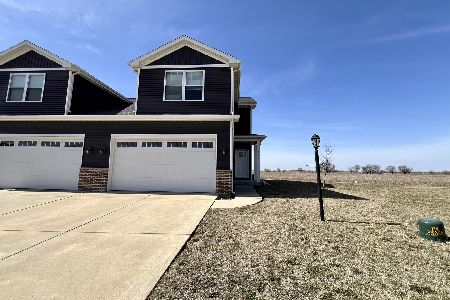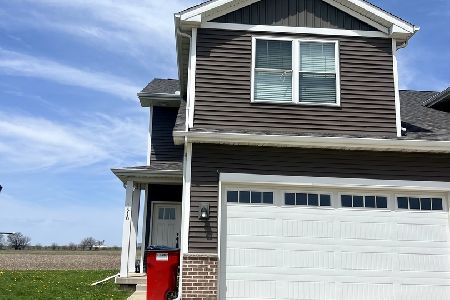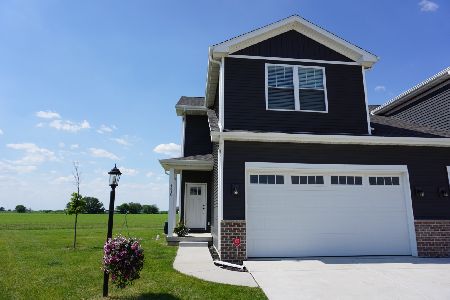1511 Stonebluff Court, Champaign, Illinois 61822
$150,000
|
Sold
|
|
| Status: | Closed |
| Sqft: | 1,583 |
| Cost/Sqft: | $107 |
| Beds: | 3 |
| Baths: | 2 |
| Year Built: | 2008 |
| Property Taxes: | $4,317 |
| Days On Market: | 1902 |
| Lot Size: | 0,00 |
Description
You will feel right at home in this stunning zerolot in the Boulder Ridge subdivision! The bold and striking exterior pairs well with the low maintenance landscaping, drawing you inside to a grand and open floor plan. Through the front door is a foyer with convenient vinyl tile flooring that flows into a gorgeous kitchen with warm wood cabinetry, neutral counters, passthrough with seating, and a pantry closet. Enjoy the convenience of the attached breakfast nook or entertain guests in the dining space that flows into the bright and spacious living room. Relaxing in the living room is easy thanks to a cozy gas log fireplace, tall ceilings, and sliding glass doors that lead to a covered patio space overlooking the backyard. The master suite is spa-like thanks to a dramatic lighted tray ceiling, bay window, impressive walk-in closet, and en suite with dual sinks and a walk-in shower. An updated full bath, two spacious bedrooms with great storage, and a large laundry room with access to the 2-car garage round out the home. This place will check off every box on your wish list so check it out today!
Property Specifics
| Condos/Townhomes | |
| 1 | |
| — | |
| 2008 | |
| None | |
| — | |
| No | |
| — |
| Champaign | |
| Boulder Ridge | |
| 135 / Annual | |
| None | |
| Public | |
| Public Sewer | |
| 10820986 | |
| 412004420039 |
Nearby Schools
| NAME: | DISTRICT: | DISTANCE: | |
|---|---|---|---|
|
Grade School
Unit 4 Of Choice |
4 | — | |
|
Middle School
Champaign/middle Call Unit 4 351 |
4 | Not in DB | |
|
High School
Centennial High School |
4 | Not in DB | |
Property History
| DATE: | EVENT: | PRICE: | SOURCE: |
|---|---|---|---|
| 19 Mar, 2021 | Sold | $150,000 | MRED MLS |
| 2 Jan, 2021 | Under contract | $169,900 | MRED MLS |
| 15 Dec, 2020 | Listed for sale | $169,900 | MRED MLS |
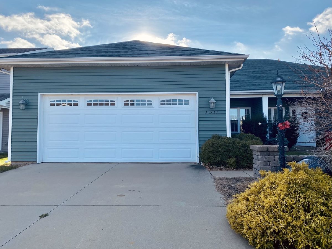
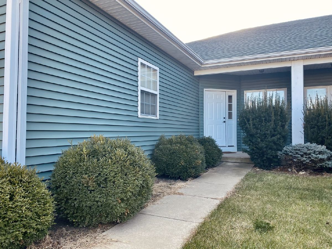
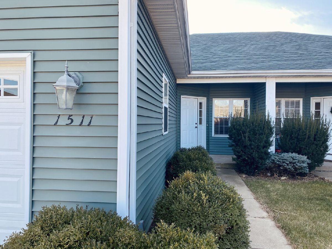
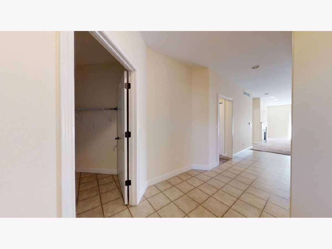
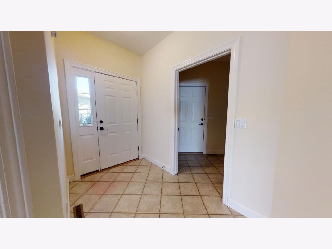
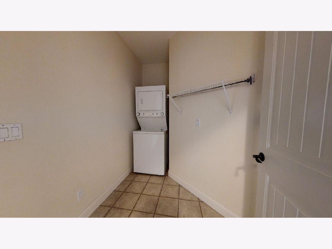
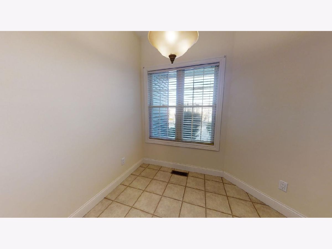
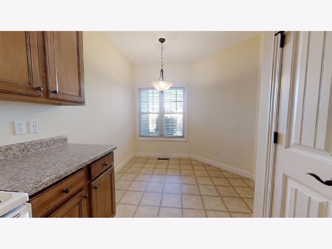
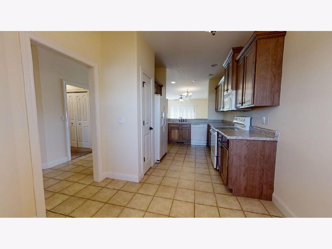
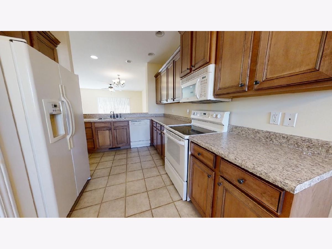
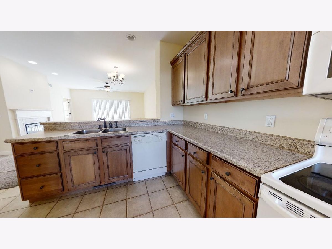
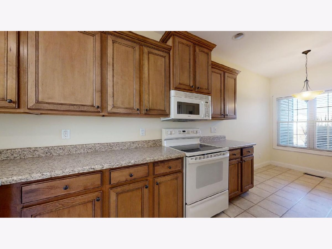
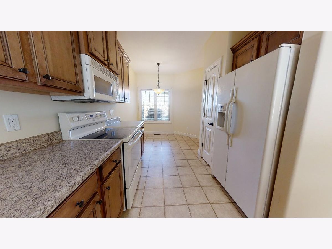
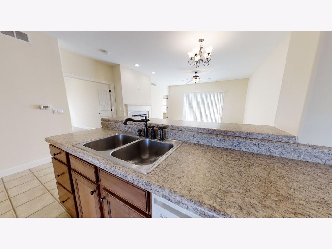
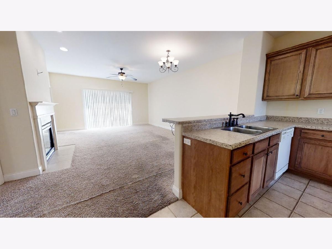
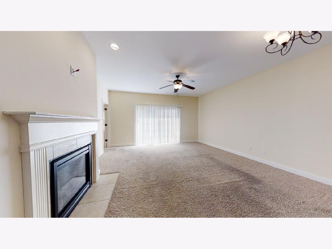
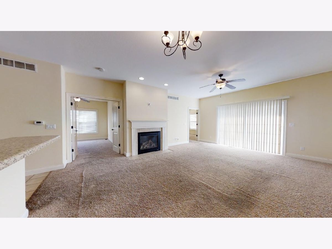
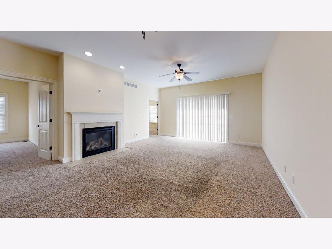
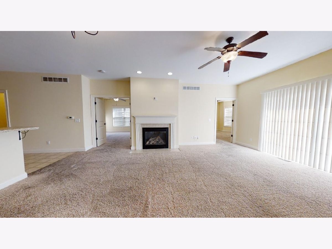
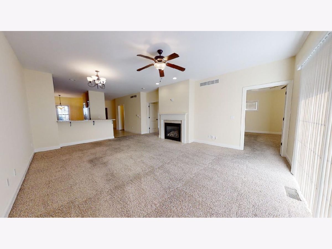
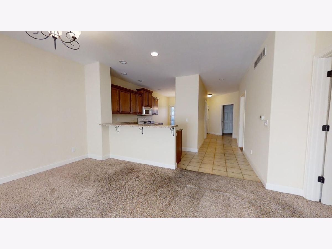
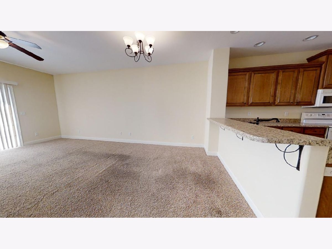
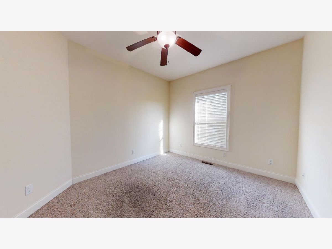
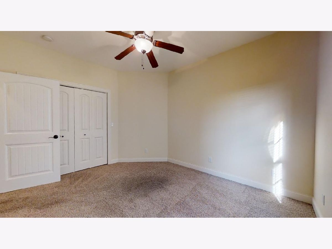
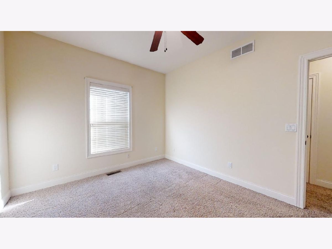
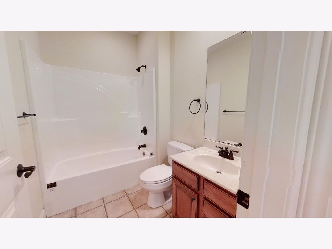
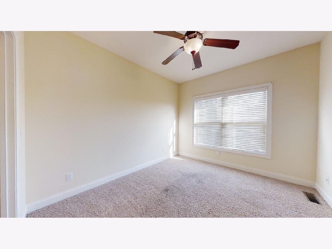
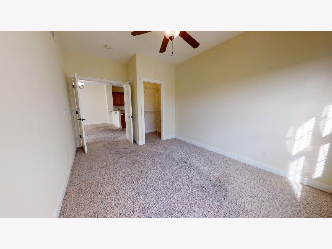
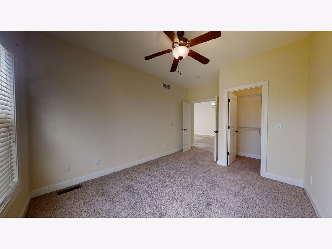
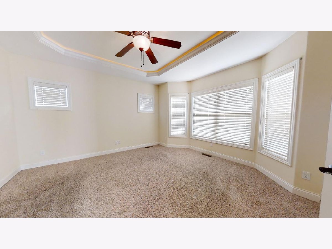
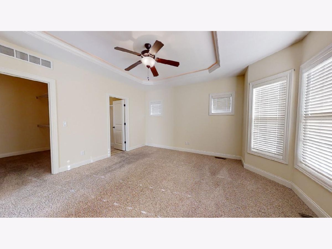
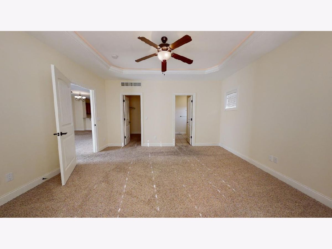
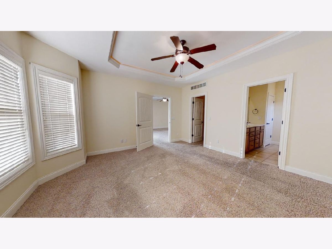
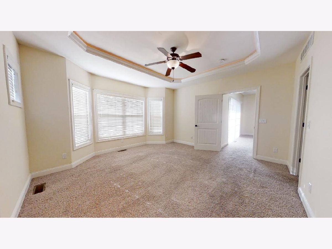
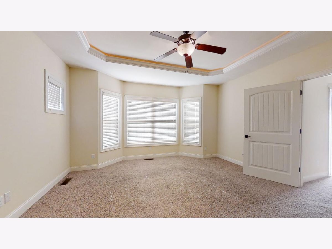
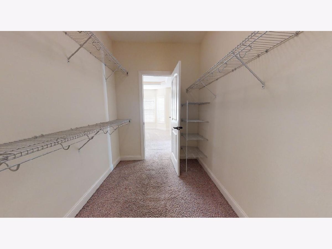
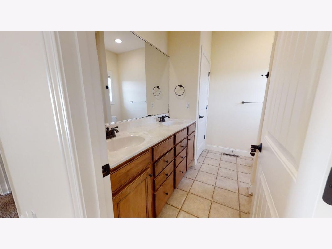
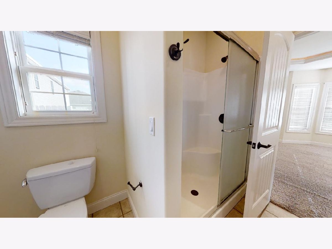
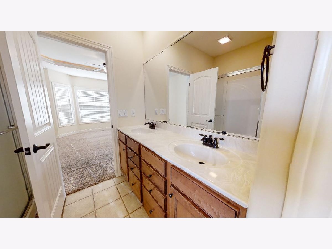
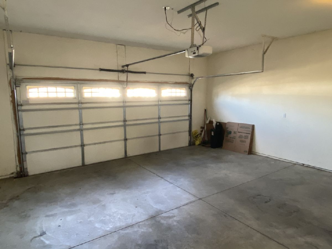
Room Specifics
Total Bedrooms: 3
Bedrooms Above Ground: 3
Bedrooms Below Ground: 0
Dimensions: —
Floor Type: Carpet
Dimensions: —
Floor Type: Carpet
Full Bathrooms: 2
Bathroom Amenities: Double Sink
Bathroom in Basement: 0
Rooms: Walk In Closet
Basement Description: None
Other Specifics
| 2 | |
| — | |
| Concrete | |
| Patio, Porch | |
| — | |
| 38X110 | |
| — | |
| Full | |
| First Floor Bedroom, First Floor Laundry, First Floor Full Bath, Laundry Hook-Up in Unit, Walk-In Closet(s) | |
| Microwave, Dishwasher, Refrigerator, Washer, Dryer, Built-In Oven | |
| Not in DB | |
| — | |
| — | |
| — | |
| Gas Log |
Tax History
| Year | Property Taxes |
|---|---|
| 2021 | $4,317 |
Contact Agent
Nearby Similar Homes
Nearby Sold Comparables
Contact Agent
Listing Provided By
RYAN DALLAS REAL ESTATE

