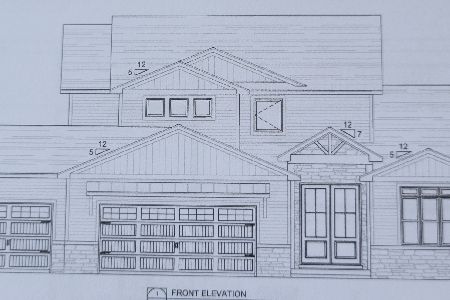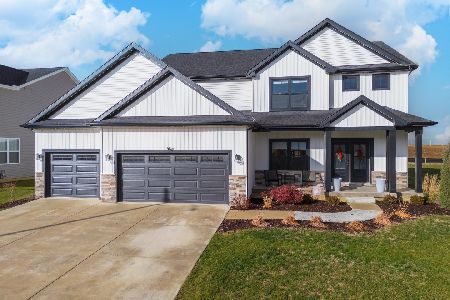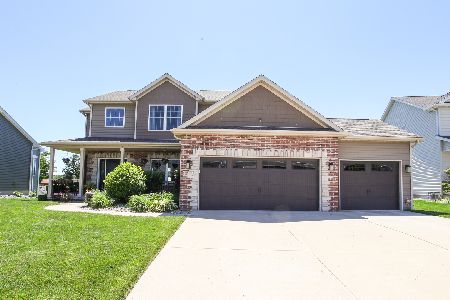1511 Stoneroller Circle, Bloomington, Illinois 61705
$416,900
|
Sold
|
|
| Status: | Closed |
| Sqft: | 2,612 |
| Cost/Sqft: | $161 |
| Beds: | 4 |
| Baths: | 4 |
| Year Built: | 2018 |
| Property Taxes: | $4,895 |
| Days On Market: | 2421 |
| Lot Size: | 0,25 |
Description
Gorgeous, home by Verkler Construction built in 2018 in the Grove. Open floor plan with hardwood floors throughout. Beautiful kitchen with island, pantry, quartz counter tops, over sized family room with gas fireplace. Separate dining room with tray ceiling. Six bedrooms. Master suite features a double sink vanity, walk in tiled shower and garden tub. Enjoy the extra living space in the finished lower level with a family room and 2 bedrooms. The covered back deck and patio are perfect for entertaining with beautiful views of the nature preserve. This home is gorgeous and won't last long! Check it out today!
Property Specifics
| Single Family | |
| — | |
| Traditional | |
| 2018 | |
| Full | |
| — | |
| No | |
| 0.25 |
| Mc Lean | |
| Grove On Kickapoo Creek | |
| 100 / Annual | |
| None | |
| Public | |
| Public Sewer | |
| 10390365 | |
| 2209455023 |
Nearby Schools
| NAME: | DISTRICT: | DISTANCE: | |
|---|---|---|---|
|
Grade School
Benjamin Elementary |
5 | — | |
|
Middle School
Evans Jr High |
5 | Not in DB | |
|
High School
Normal Community High School |
5 | Not in DB | |
Property History
| DATE: | EVENT: | PRICE: | SOURCE: |
|---|---|---|---|
| 2 Aug, 2019 | Sold | $416,900 | MRED MLS |
| 8 Jun, 2019 | Under contract | $419,900 | MRED MLS |
| 6 Jun, 2019 | Listed for sale | $419,900 | MRED MLS |
Room Specifics
Total Bedrooms: 6
Bedrooms Above Ground: 4
Bedrooms Below Ground: 2
Dimensions: —
Floor Type: Carpet
Dimensions: —
Floor Type: Carpet
Dimensions: —
Floor Type: Carpet
Dimensions: —
Floor Type: —
Dimensions: —
Floor Type: —
Full Bathrooms: 4
Bathroom Amenities: Separate Shower,Double Sink,Soaking Tub
Bathroom in Basement: 1
Rooms: Bedroom 5,Bedroom 6,Family Room
Basement Description: Finished
Other Specifics
| 3 | |
| Concrete Perimeter | |
| — | |
| Deck, Patio, Porch | |
| Nature Preserve Adjacent | |
| 49X120 | |
| — | |
| Full | |
| Hardwood Floors, First Floor Laundry, Walk-In Closet(s) | |
| Range, Microwave, Dishwasher, Disposal, Stainless Steel Appliance(s) | |
| Not in DB | |
| — | |
| — | |
| — | |
| Gas Starter |
Tax History
| Year | Property Taxes |
|---|---|
| 2019 | $4,895 |
Contact Agent
Nearby Similar Homes
Nearby Sold Comparables
Contact Agent
Listing Provided By
RE/MAX Rising







