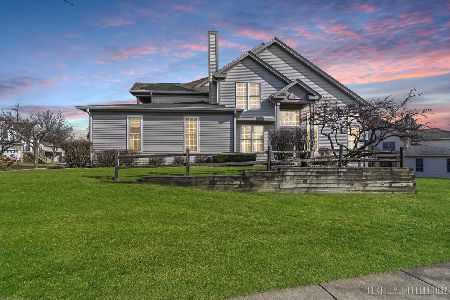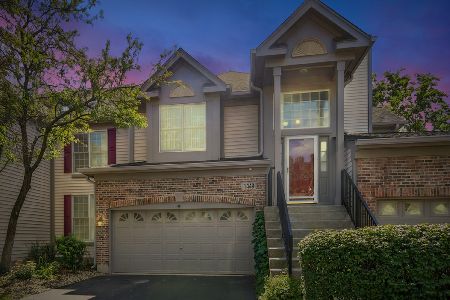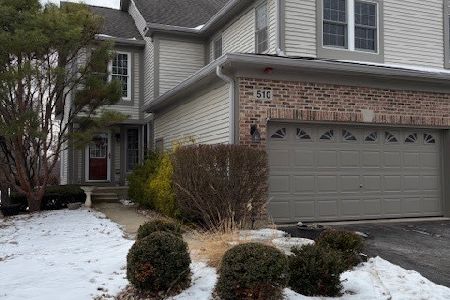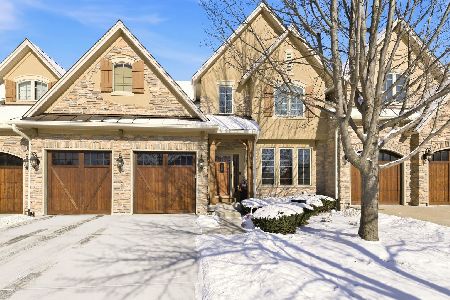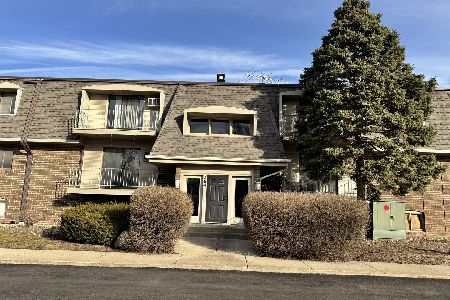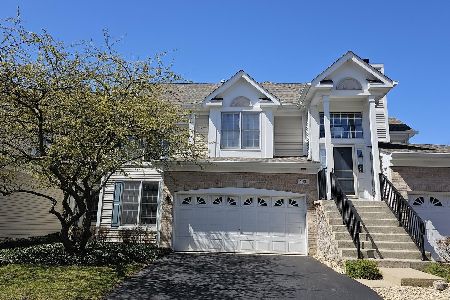1511 Treeline Court, Naperville, Illinois 60565
$390,000
|
Sold
|
|
| Status: | Closed |
| Sqft: | 1,768 |
| Cost/Sqft: | $221 |
| Beds: | 3 |
| Baths: | 3 |
| Year Built: | 1997 |
| Property Taxes: | $6,164 |
| Days On Market: | 945 |
| Lot Size: | 0,00 |
Description
Please note that this unit offers 1768 sq ft on main level but an additional 884 in finished walk out lower level, so total sq ft is 2652!!! Set in the heart of highly desirable Baileywood subdivision, close to shopping, restaurants, river walk, award winning schools, downtown and Edward hospital, and close to expressways for easy commuting, this Sherwood model gives you tremendous versatility in room usage. This bright and sunny end unit features open spacious floor plan and versatility in room usage. This model features the bonus of a 3rd bedroom with angular double door entry that could also be used as a living room, den, home office, music room, etc. The gorgeous maple hardwood floors run throughout the entire main level and have been very recently refinished. (please remove shoes or wear booties). All of the interior of the home has been freshly painted in light gray neutral color. The main level features a large foyer, a Family room with lovely fireplace, a formal dining room, a remodeled kitchen with a breakfast room and door that leads out to a private balcony deck overlooking a beautifully landscaped yard. The kitchen has new hardwood floor, newer black stainless steel appliances, and granite countertops. There are 3 bedrooms which include a primary bedroom suite with vaulted ceiling and walk in closet, private bath with a newly retiled shower with oversized shower head and also two guest bedrooms with a guest bath. There is also a 3rd bath that was totally remodeled 2 years ago in the walkout basement, also a large Rec Room in lower level and sliding glass doors that lead out to patio and private backyard. This could become a great in-law arrangement or young adult suite with private access. The possiblities are endless! The laundry is conveniently located on main floor, the LG washer and dryer (7 yrs old) remain with the home. The central air conditioner is 5 years old, hot water heater 9 yrs old, unsure of age of furnace but it works great and regularly cleaned and maintained, the microwave is 2 years old, the rest of the kitchen appliances are 5years old, there have been so many updates and improvements done recently, the home is in awesome move-in condition, offering lots of space and privacy and is great for entertaining with both a balcony deck and a lower level patio, this is one of the very few walkout basements in the subdivision, which is awesome! The association is impeccably fastidious about caring for the units, new roofs were installed around 2015, the decks are stained and sealed every 2 or 3 years, the landscapers keep the development impeccably maintained, snow removal is prompt, the Baileywood Pond is scenic, there is an awesome 10 acre Columbia Commons park that adjoins the subdivison, the gorgeous River Walk is just a few blocks away, there is a commuter bus that takes commuters to the train station, there is shopping and restaurants just a few blocks away. Hurry, this gorgeous model will not last long! Please be prepared for multiple overlapping showings. (please exclude all drapes in the home, the blinds and shades remain though, home in great shape but sold in As-Is condition, and note Sales Agreement Rider in addition to disclosures).
Property Specifics
| Condos/Townhomes | |
| 2 | |
| — | |
| 1997 | |
| — | |
| SHERWOOD | |
| No | |
| — |
| Du Page | |
| Baileywood | |
| 461 / Monthly | |
| — | |
| — | |
| — | |
| 11844845 | |
| 0829312169 |
Nearby Schools
| NAME: | DISTRICT: | DISTANCE: | |
|---|---|---|---|
|
Grade School
Maplebrook Elementary School |
203 | — | |
|
Middle School
Lincoln Junior High School |
203 | Not in DB | |
|
High School
Naperville Central High School |
203 | Not in DB | |
Property History
| DATE: | EVENT: | PRICE: | SOURCE: |
|---|---|---|---|
| 31 Aug, 2023 | Sold | $390,000 | MRED MLS |
| 1 Aug, 2023 | Under contract | $389,900 | MRED MLS |
| 28 Jul, 2023 | Listed for sale | $389,900 | MRED MLS |
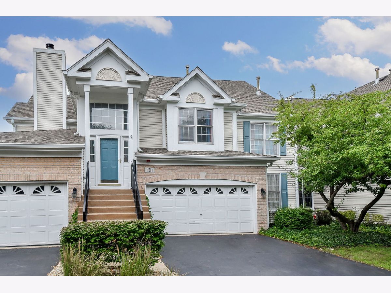
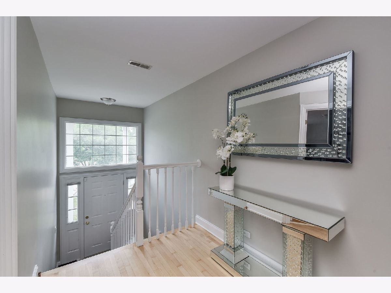
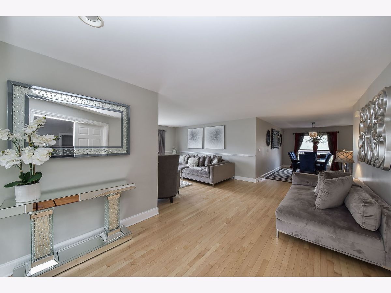
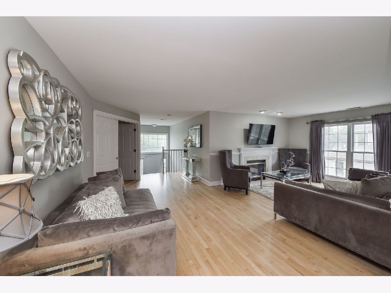
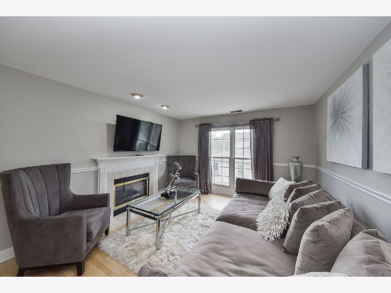
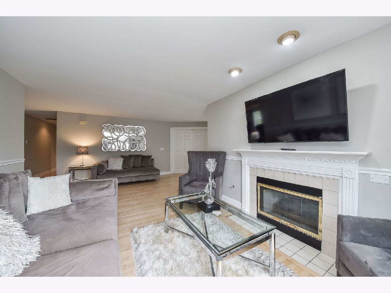
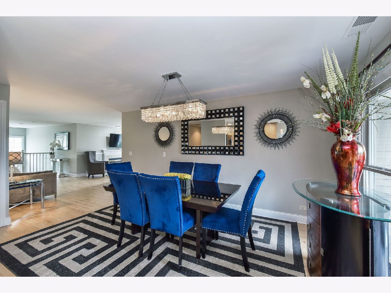
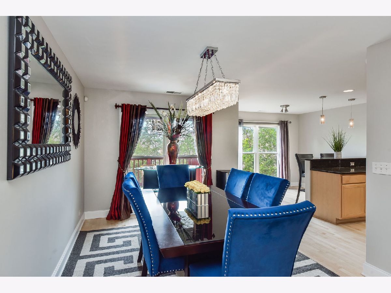
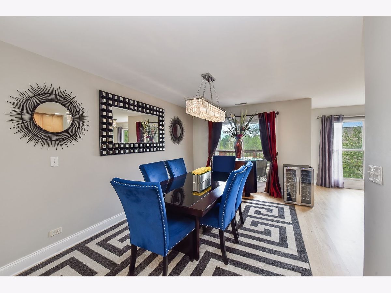
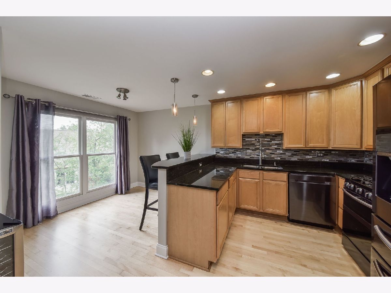
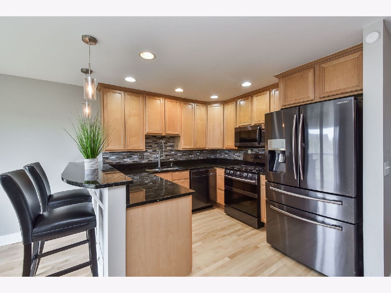
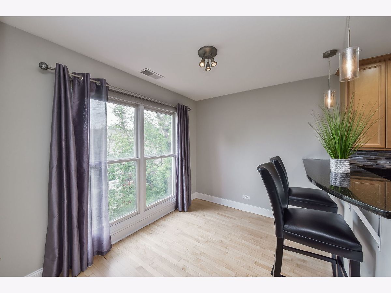
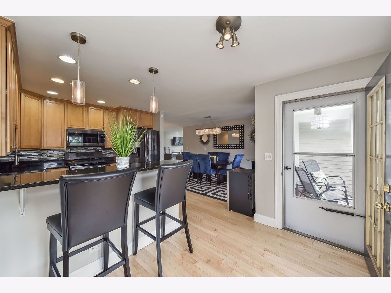
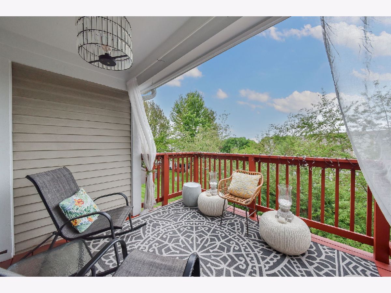
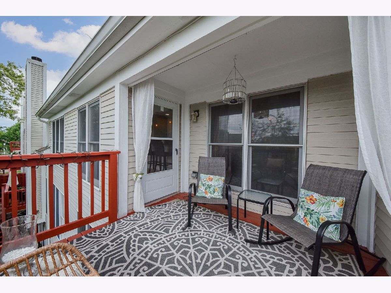
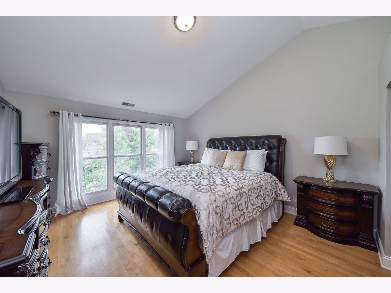
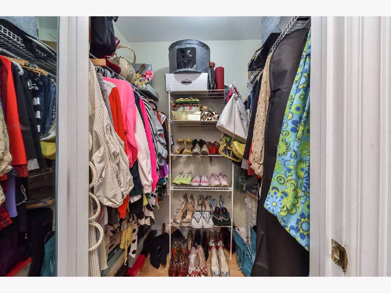
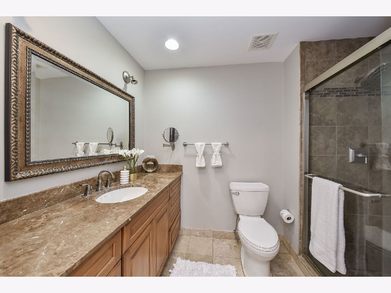
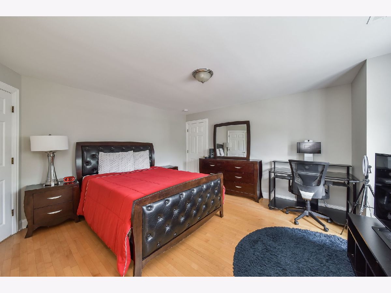
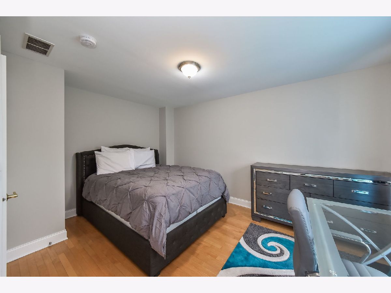
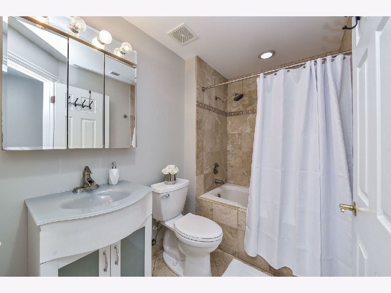
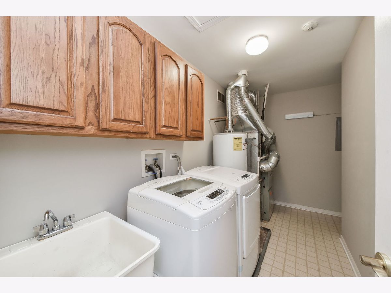
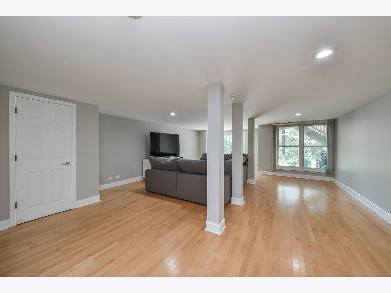
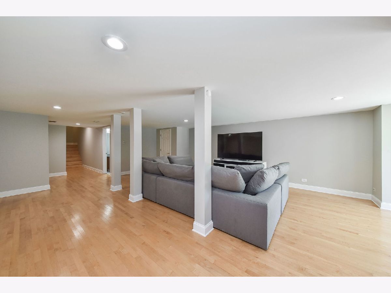
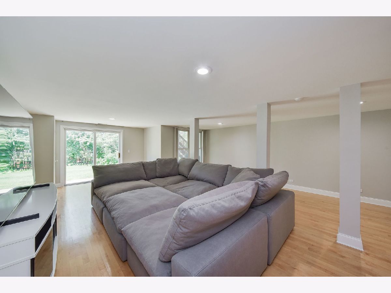
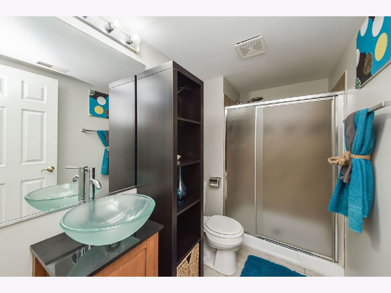
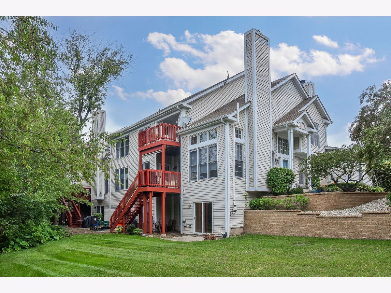
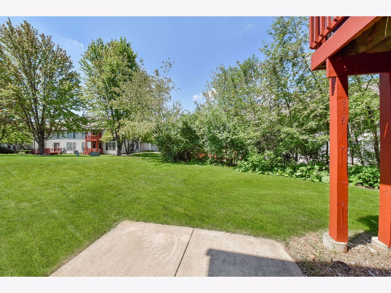
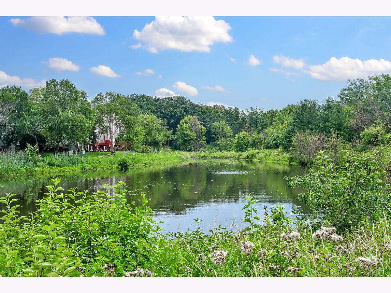
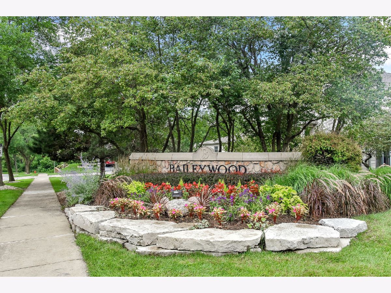
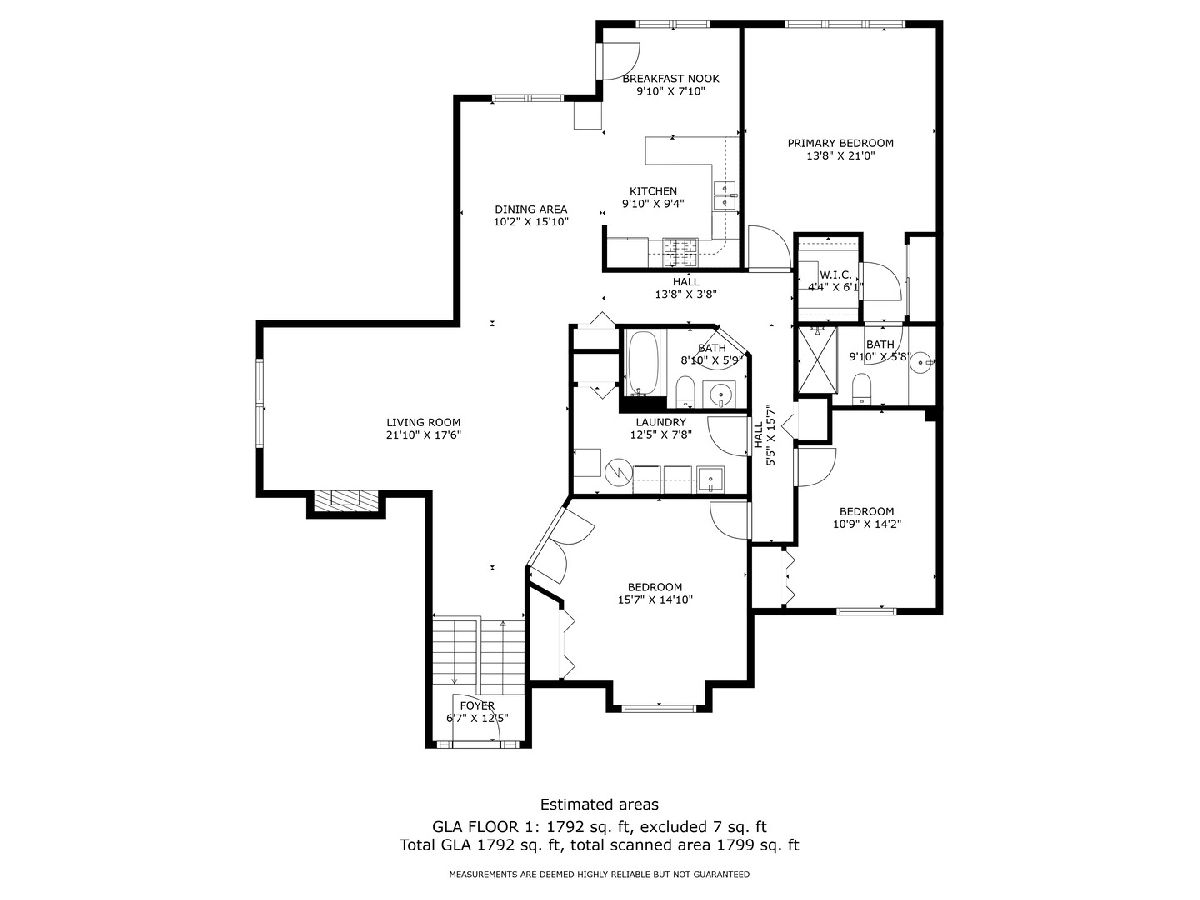
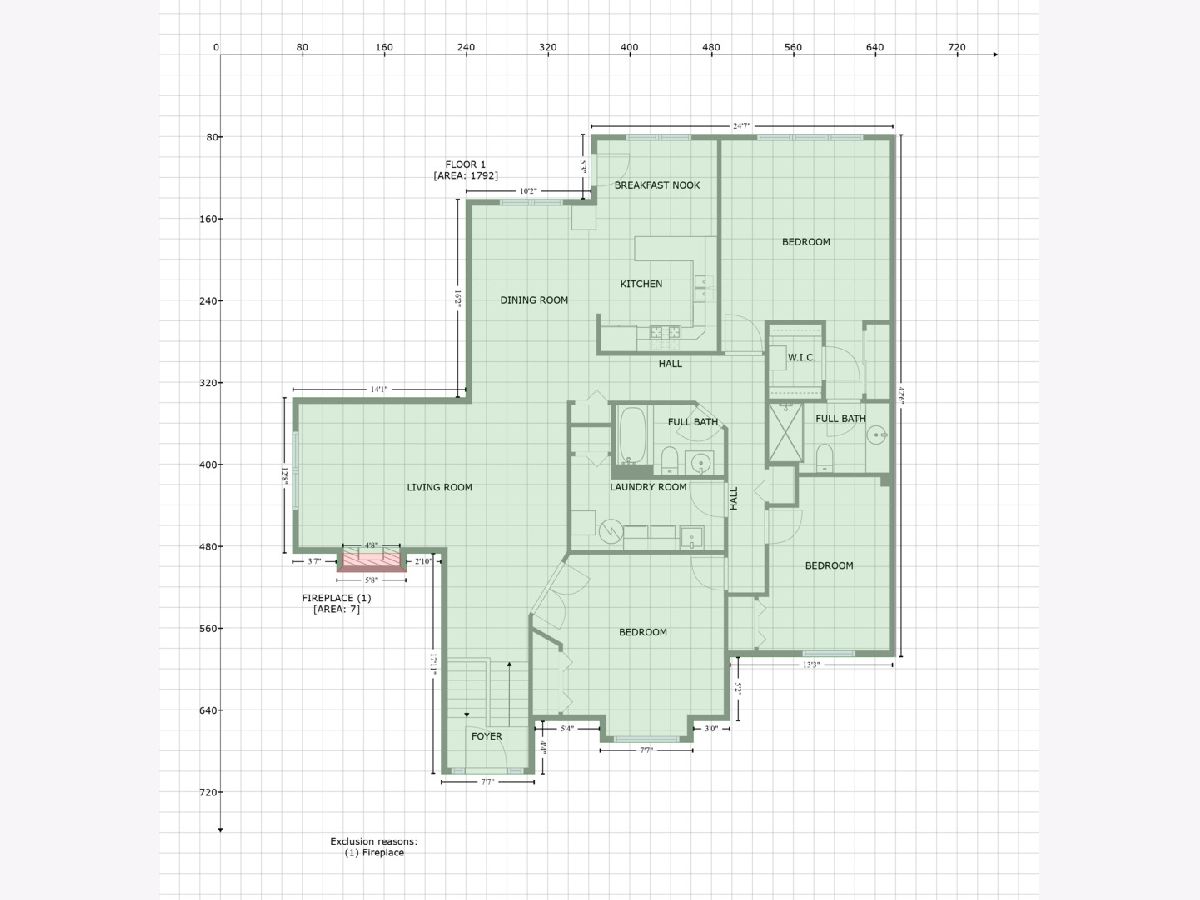
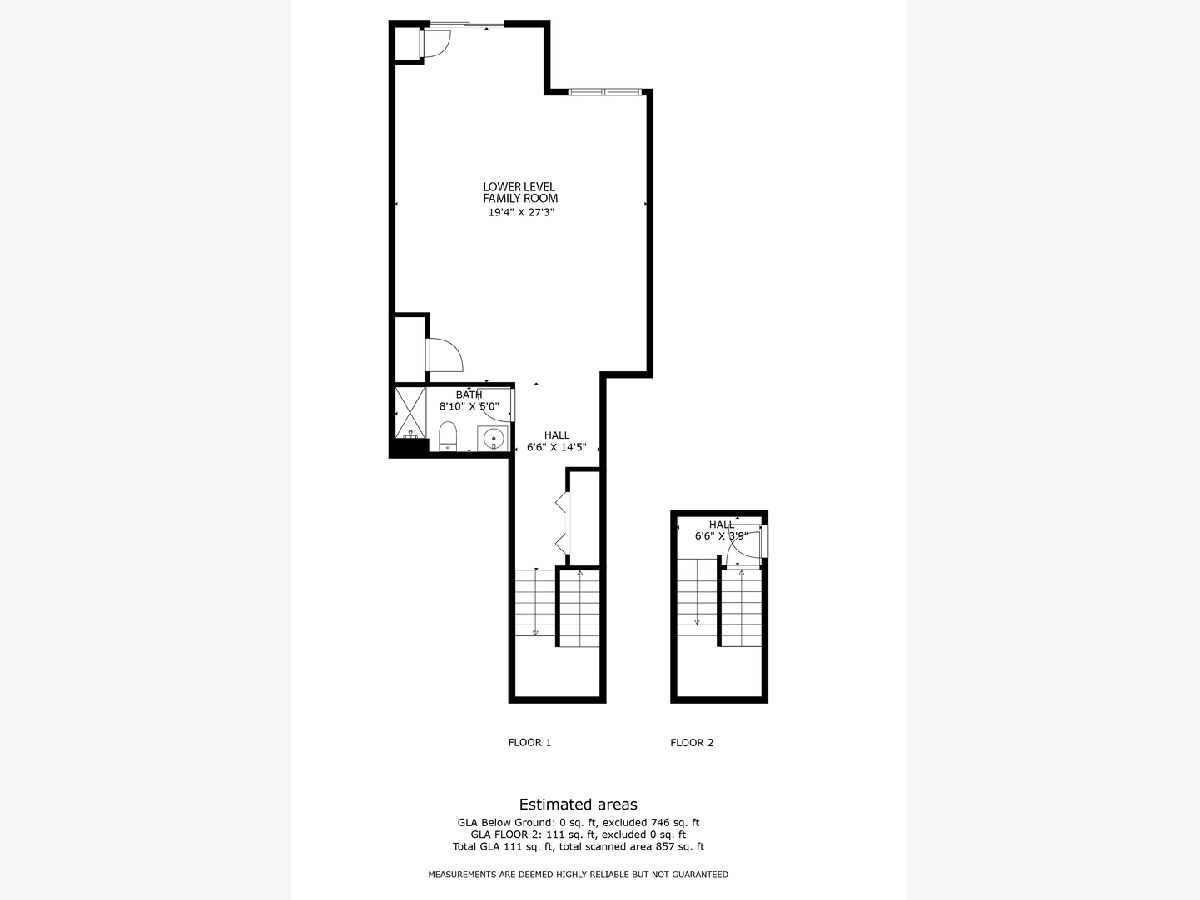
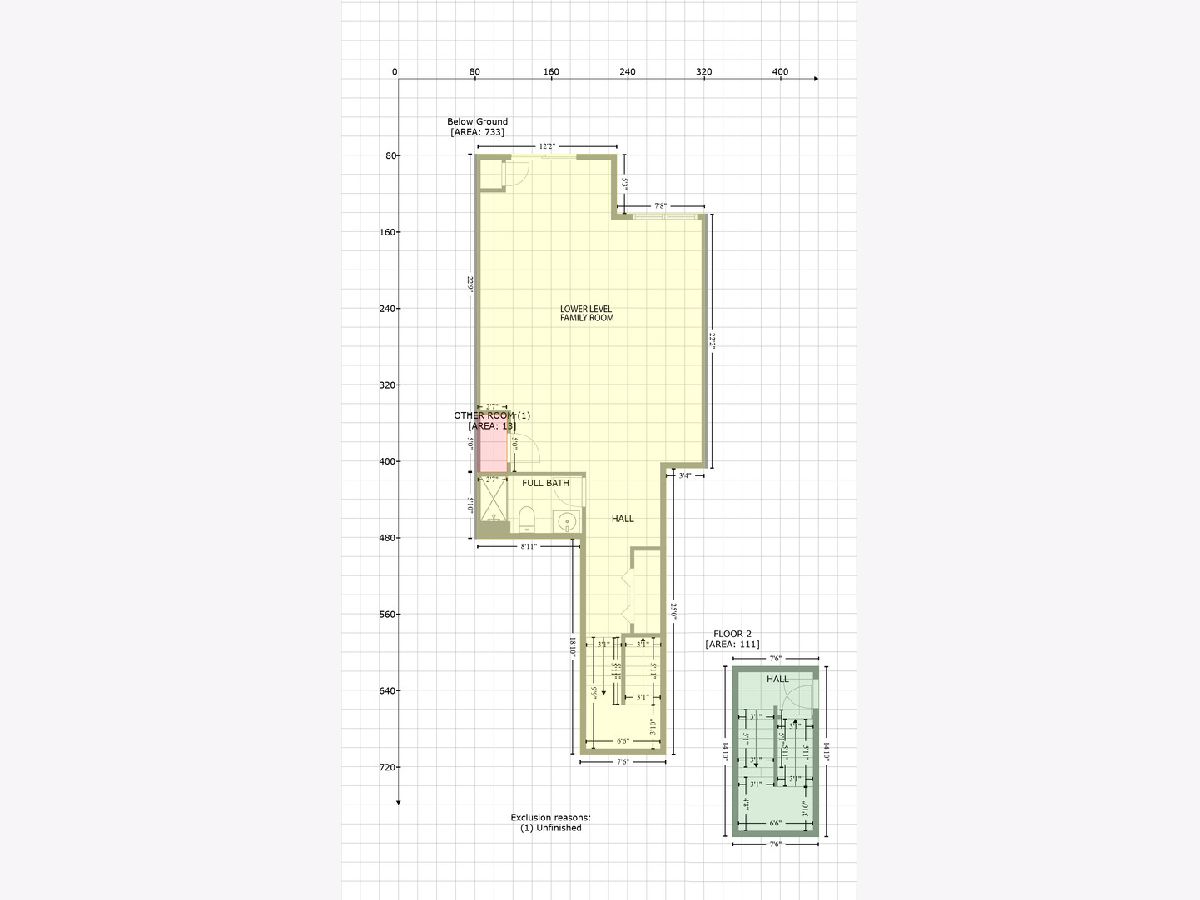
Room Specifics
Total Bedrooms: 3
Bedrooms Above Ground: 3
Bedrooms Below Ground: 0
Dimensions: —
Floor Type: —
Dimensions: —
Floor Type: —
Full Bathrooms: 3
Bathroom Amenities: —
Bathroom in Basement: 1
Rooms: —
Basement Description: Finished,Exterior Access,Rec/Family Area
Other Specifics
| 2 | |
| — | |
| Asphalt | |
| — | |
| — | |
| COMMON | |
| — | |
| — | |
| — | |
| — | |
| Not in DB | |
| — | |
| — | |
| — | |
| — |
Tax History
| Year | Property Taxes |
|---|---|
| 2023 | $6,164 |
Contact Agent
Nearby Similar Homes
Nearby Sold Comparables
Contact Agent
Listing Provided By
RE/MAX Suburban

