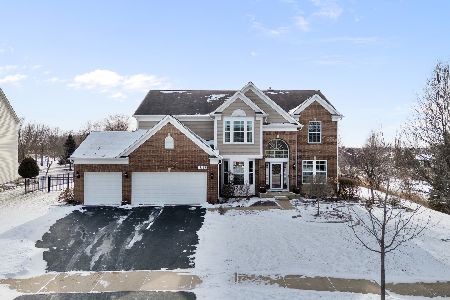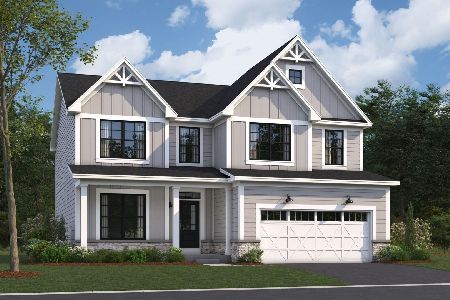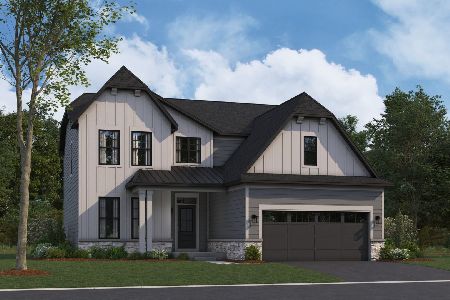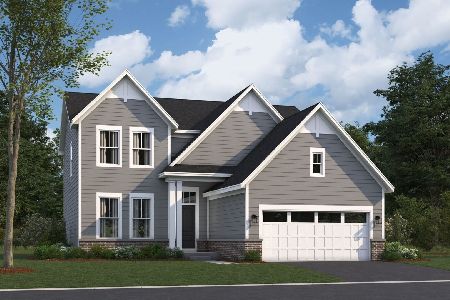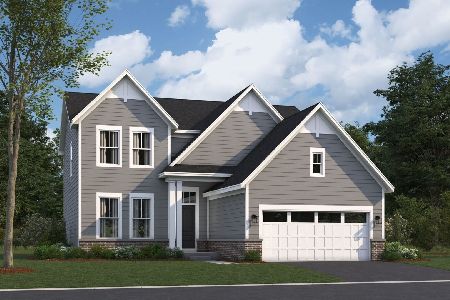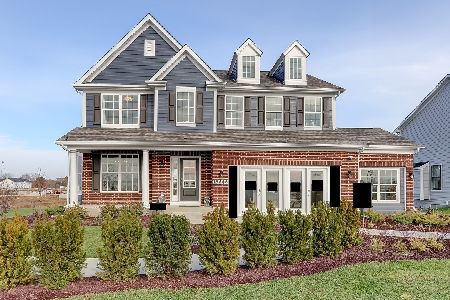15110 Austin Drive, Lockport, Illinois 60441
$379,000
|
Sold
|
|
| Status: | Closed |
| Sqft: | 2,634 |
| Cost/Sqft: | $144 |
| Beds: | 4 |
| Baths: | 3 |
| Year Built: | 2007 |
| Property Taxes: | $9,282 |
| Days On Market: | 2725 |
| Lot Size: | 0,23 |
Description
COMPLETELY MODERN, MOVE-IN READY CHARMER in the HIGHLY SOUGHT AFTER CEDAR RIDGE! This home is an ABSOLUTE DREAM with modern touches and upgrades throughout. The GRAND foyer is flanked by a chic formal dining room and a gorgeous parlor with a custom stone wall and sleek glass fireplace feature. The SOARING 2 story great room comes complete with an EXTRA DEEP gas fireplace with hot black brick and cool white mantle. The UPDATED kitchen comes with modern hardware, tile back splash, Carrera marble window sill and stainless appliances including a BRAND NEW SAMSUNG FRIDGE! The master suite has vaulted ceilings, modern cabinets/hardware, walk in closet, jetted soaker tub and separate shower. There is also a full, unfinished basement with 10' ceilings and roughed in bathroom plumbing. All this on a beautifully landscaped lot with lighting, paver patio, stone wall surround, NEW garage doors with windows AND a BRAND NEW ROOF! Homes in this neighborhood do not last long! Make your offer TODAY!
Property Specifics
| Single Family | |
| — | |
| Georgian | |
| 2007 | |
| Full | |
| STERLING | |
| No | |
| 0.23 |
| Will | |
| Cedar Ridge | |
| 189 / Quarterly | |
| Insurance | |
| Public | |
| Public Sewer | |
| 10044106 | |
| 1605281080040000 |
Property History
| DATE: | EVENT: | PRICE: | SOURCE: |
|---|---|---|---|
| 15 Jun, 2007 | Sold | $369,730 | MRED MLS |
| 20 May, 2007 | Under contract | $387,180 | MRED MLS |
| 19 Mar, 2007 | Listed for sale | $387,180 | MRED MLS |
| 14 Aug, 2009 | Sold | $327,000 | MRED MLS |
| 20 Jul, 2009 | Under contract | $359,900 | MRED MLS |
| — | Last price change | $384,900 | MRED MLS |
| 31 Oct, 2008 | Listed for sale | $414,900 | MRED MLS |
| 27 Sep, 2018 | Sold | $379,000 | MRED MLS |
| 10 Aug, 2018 | Under contract | $379,000 | MRED MLS |
| 7 Aug, 2018 | Listed for sale | $379,000 | MRED MLS |
Room Specifics
Total Bedrooms: 4
Bedrooms Above Ground: 4
Bedrooms Below Ground: 0
Dimensions: —
Floor Type: Carpet
Dimensions: —
Floor Type: Carpet
Dimensions: —
Floor Type: Carpet
Full Bathrooms: 3
Bathroom Amenities: Whirlpool,Separate Shower,Double Sink,Soaking Tub
Bathroom in Basement: 0
Rooms: Foyer,Library
Basement Description: Unfinished
Other Specifics
| 2 | |
| Concrete Perimeter | |
| Asphalt | |
| Patio | |
| — | |
| 75X155X78X134 | |
| — | |
| Full | |
| Vaulted/Cathedral Ceilings, Hardwood Floors, First Floor Laundry | |
| Range, Microwave, Dishwasher, Refrigerator, Disposal, Stainless Steel Appliance(s) | |
| Not in DB | |
| — | |
| — | |
| — | |
| Gas Log |
Tax History
| Year | Property Taxes |
|---|---|
| 2009 | $339 |
| 2018 | $9,282 |
Contact Agent
Nearby Similar Homes
Nearby Sold Comparables
Contact Agent
Listing Provided By
Keller Williams Preferred Rlty

