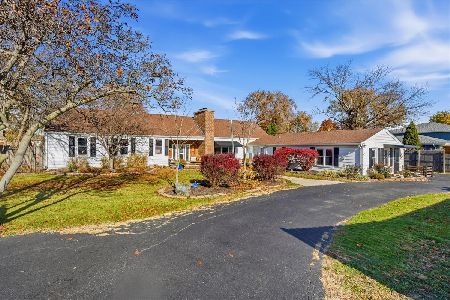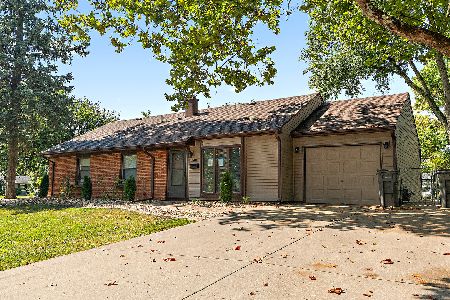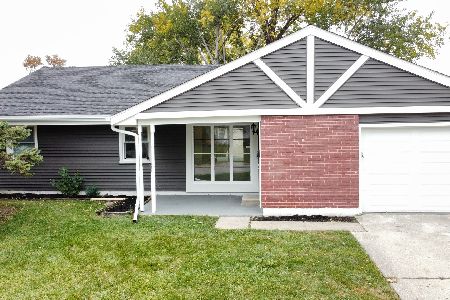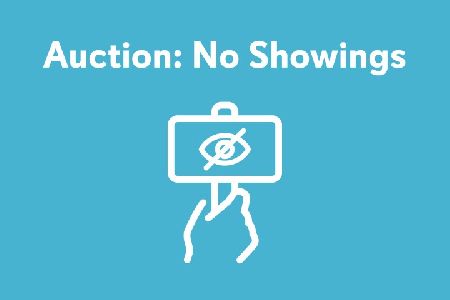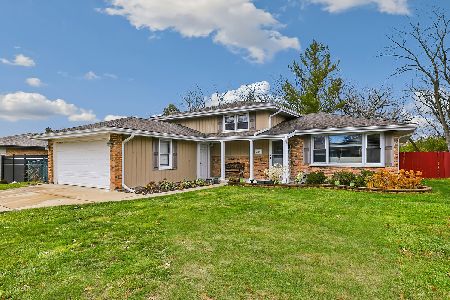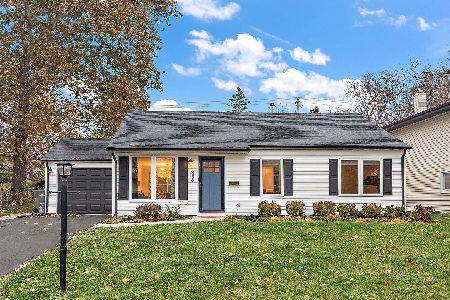15112 West Avenue, Orland Park, Illinois 60462
$250,000
|
Sold
|
|
| Status: | Closed |
| Sqft: | 1,222 |
| Cost/Sqft: | $208 |
| Beds: | 3 |
| Baths: | 3 |
| Year Built: | 1959 |
| Property Taxes: | $5,968 |
| Days On Market: | 2033 |
| Lot Size: | 0,46 |
Description
3/4 Bedrooms & 3 FULL Bath Home on an oversized Orland lot! Not your typical subdivision type property, this Home has been updated with a Beautiful remodeled Kitchen and Baths. Hardwood flooring runs through the Sunny Kitchen and the spacious Living Room, & under the carpet in the Bedrooms. The Custom Kitchen boasts plenty of White Cabinetry, tile backsplash, Solid Surface counters, and Stainless appliances, while the main Bath features twin sink basins and a "claw foot" soaker tub! The Roomy Finished Basement has a possible Bedroom/Play Room/Office?, a spacious Family Room, Full size Laundry Room and a Full Bath! Amazing outdoor spaces with a large expanse of lawn on 3 sides and Big driveway leading to a 2 Car Garage. Fully fenced yard backs to an undeveloped natural area behind the home. Pre-approved Buyers only, please.
Property Specifics
| Single Family | |
| — | |
| Ranch | |
| 1959 | |
| Full | |
| RANCH | |
| No | |
| 0.46 |
| Cook | |
| — | |
| — / Not Applicable | |
| None | |
| Lake Michigan | |
| Public Sewer | |
| 10718608 | |
| 27161010140000 |
Property History
| DATE: | EVENT: | PRICE: | SOURCE: |
|---|---|---|---|
| 8 Apr, 2011 | Sold | $181,500 | MRED MLS |
| 6 Mar, 2011 | Under contract | $189,900 | MRED MLS |
| 20 Jan, 2011 | Listed for sale | $189,900 | MRED MLS |
| 8 Jul, 2015 | Sold | $230,000 | MRED MLS |
| 2 Jun, 2015 | Under contract | $234,900 | MRED MLS |
| 17 May, 2015 | Listed for sale | $234,900 | MRED MLS |
| 28 Mar, 2017 | Sold | $235,000 | MRED MLS |
| 24 Feb, 2017 | Under contract | $239,900 | MRED MLS |
| — | Last price change | $249,900 | MRED MLS |
| 11 May, 2016 | Listed for sale | $249,900 | MRED MLS |
| 22 Jun, 2020 | Sold | $250,000 | MRED MLS |
| 26 May, 2020 | Under contract | $253,900 | MRED MLS |
| 18 May, 2020 | Listed for sale | $253,900 | MRED MLS |
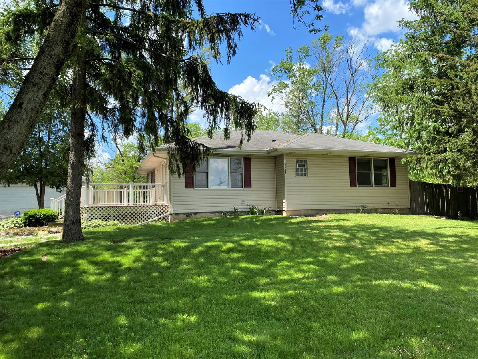
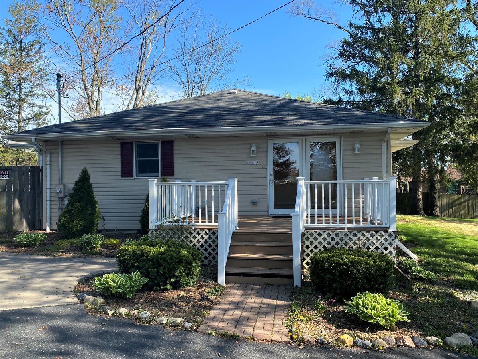
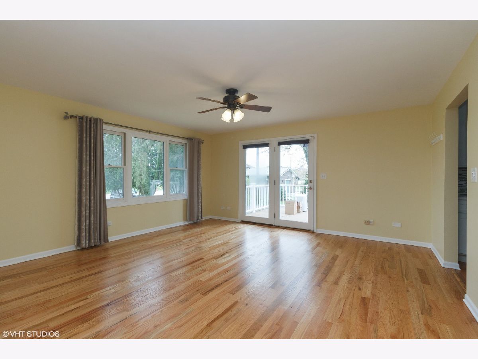
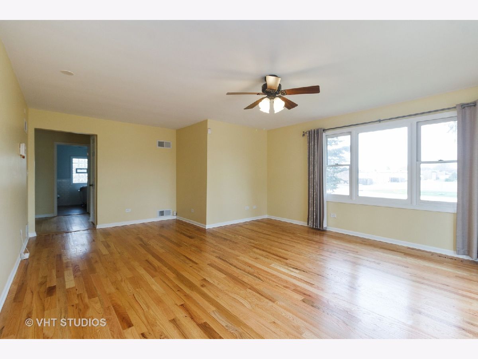
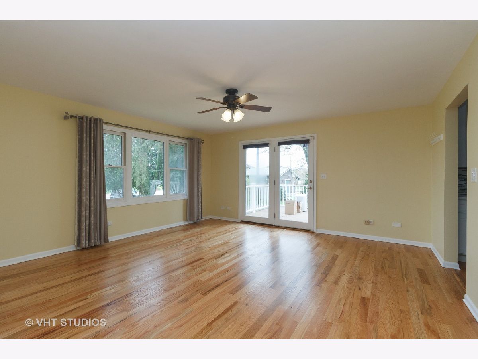
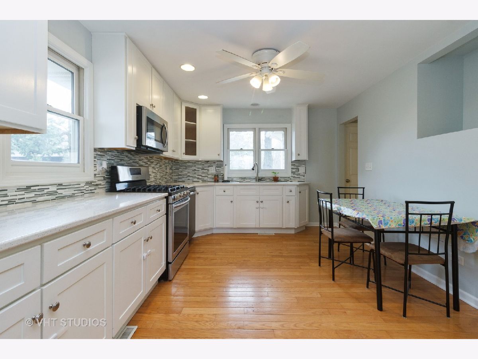
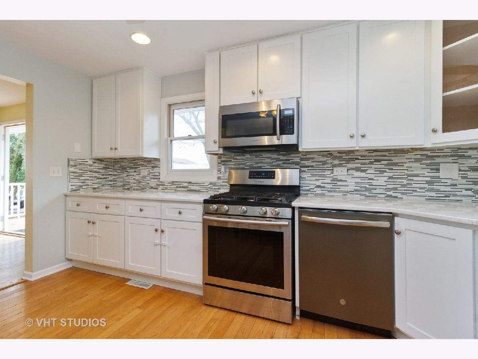
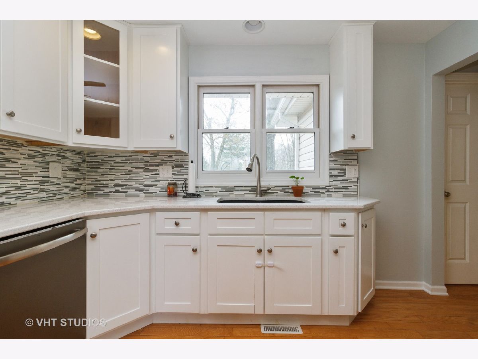
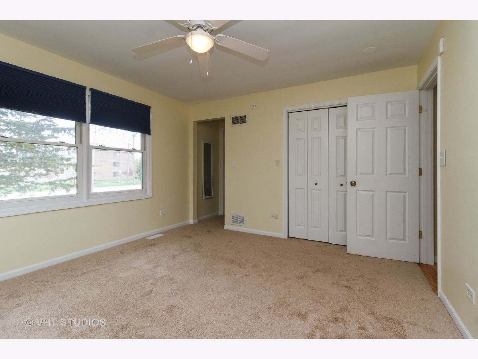
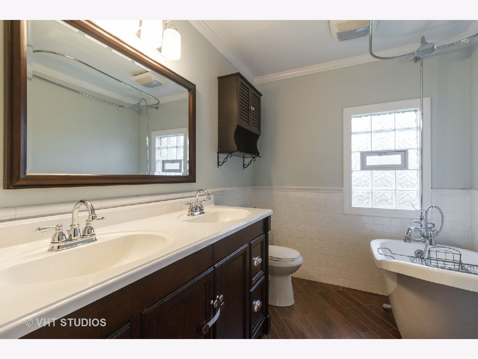
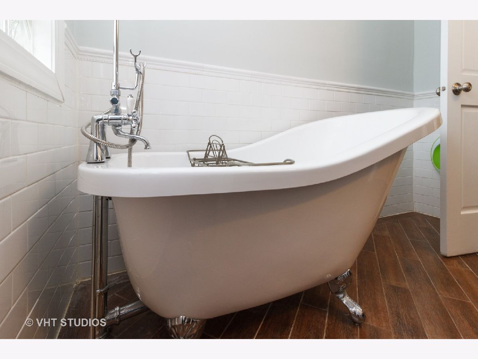
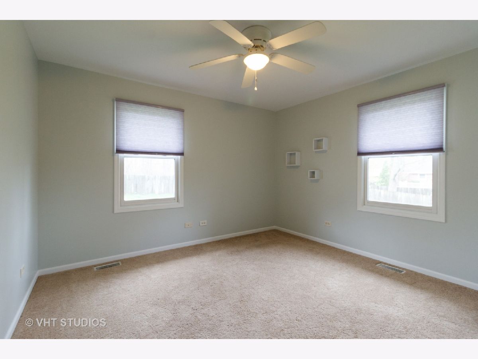
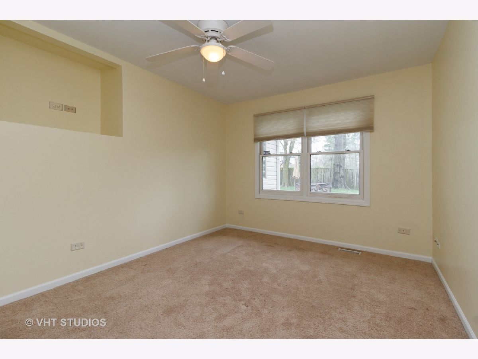
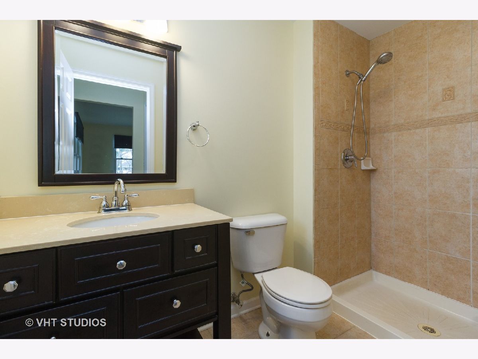
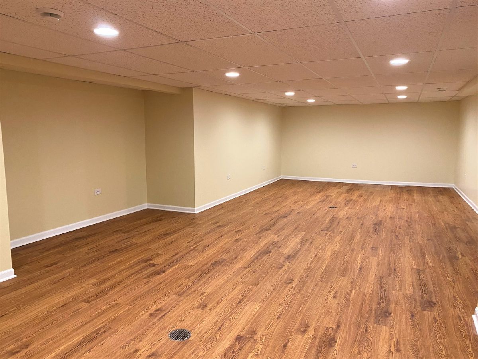
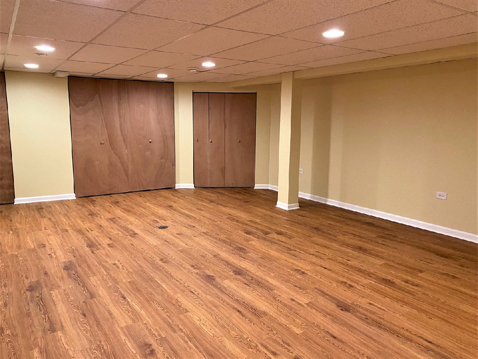
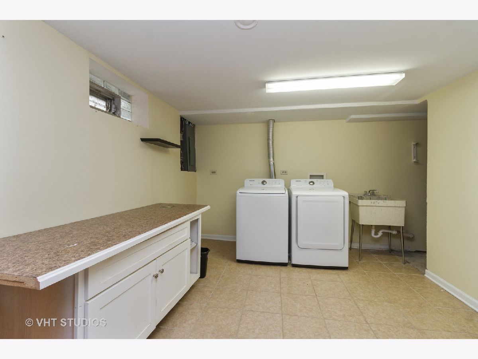
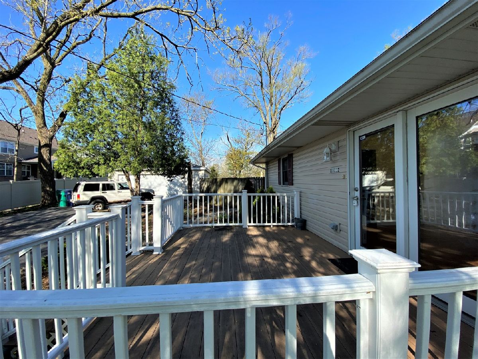
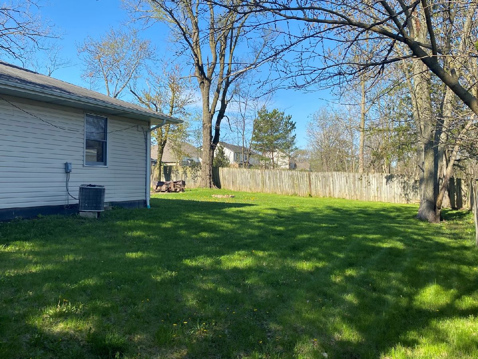
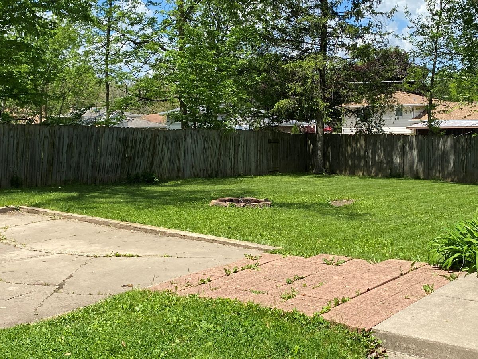
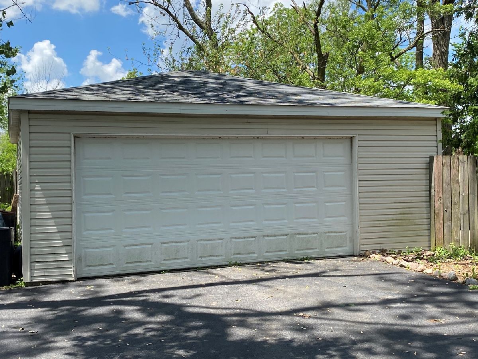
Room Specifics
Total Bedrooms: 4
Bedrooms Above Ground: 3
Bedrooms Below Ground: 1
Dimensions: —
Floor Type: Carpet
Dimensions: —
Floor Type: Carpet
Dimensions: —
Floor Type: Vinyl
Full Bathrooms: 3
Bathroom Amenities: Double Sink,Soaking Tub
Bathroom in Basement: 1
Rooms: Deck
Basement Description: Finished
Other Specifics
| 2 | |
| Concrete Perimeter | |
| Side Drive | |
| Deck | |
| Fenced Yard | |
| 121 X 165 | |
| — | |
| Full | |
| Hardwood Floors, First Floor Bedroom, First Floor Full Bath | |
| Range, Microwave, Dishwasher, Refrigerator, Washer, Dryer | |
| Not in DB | |
| Park, Curbs, Sidewalks | |
| — | |
| — | |
| — |
Tax History
| Year | Property Taxes |
|---|---|
| 2011 | $5,801 |
| 2015 | $5,126 |
| 2017 | $4,149 |
| 2020 | $5,968 |
Contact Agent
Nearby Similar Homes
Nearby Sold Comparables
Contact Agent
Listing Provided By
Baird & Warner

