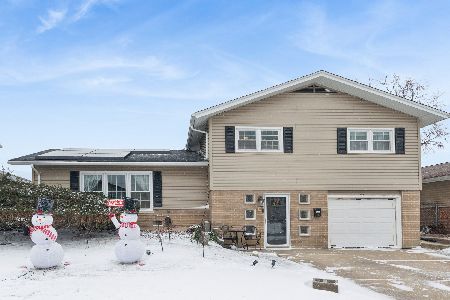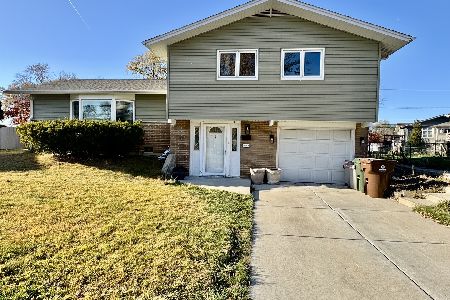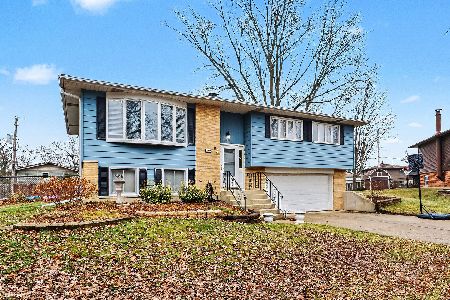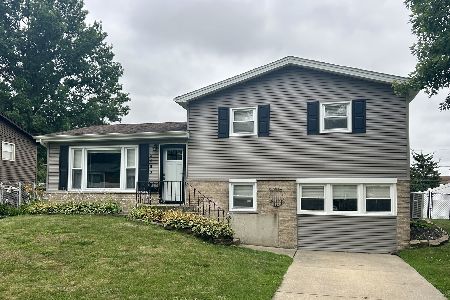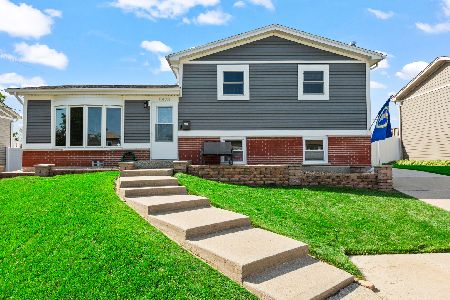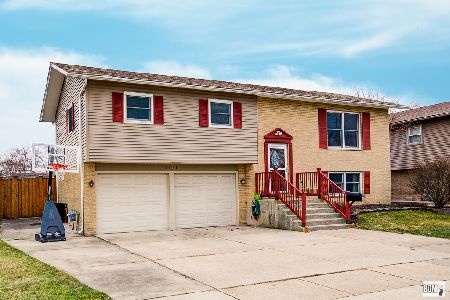15113 Oxford Drive, Oak Forest, Illinois 60452
$192,500
|
Sold
|
|
| Status: | Closed |
| Sqft: | 1,630 |
| Cost/Sqft: | $120 |
| Beds: | 3 |
| Baths: | 2 |
| Year Built: | 1962 |
| Property Taxes: | $2,144 |
| Days On Market: | 3220 |
| Lot Size: | 0,18 |
Description
Welcome home to this beautifully updated tri-level near the high school. This open concept home has gleaming hardwood floors on main level and bedrooms. Spacious remodeled kitchen has sleek cherry wood cabinets, all stainless appliances, modern brushed nickle accessories and lots of counter space. Large table area flows easily to the main living room or 3 season room-perfect for entertaining and expanded living space. The 3 big bedrooms have ceiling fans and good size closets. Main full bath is also remodeled with double sinks, large linen closet, tub/shower combo and neutral ceramic tile. Large family room in lower level with convenient, remodeled half bath. Laundry room with wash tub on lower level as well. New windows in 2010 and newer hot water heater. 1 car attached garage rounds out this great home in the heart of Oak Forest. Make it yours today!
Property Specifics
| Single Family | |
| — | |
| — | |
| 1962 | |
| — | |
| — | |
| No | |
| 0.18 |
| Cook | |
| — | |
| 0 / Not Applicable | |
| — | |
| — | |
| — | |
| 09578658 | |
| 28172060270000 |
Property History
| DATE: | EVENT: | PRICE: | SOURCE: |
|---|---|---|---|
| 25 May, 2017 | Sold | $192,500 | MRED MLS |
| 11 Apr, 2017 | Under contract | $194,900 | MRED MLS |
| 28 Mar, 2017 | Listed for sale | $194,900 | MRED MLS |
Room Specifics
Total Bedrooms: 3
Bedrooms Above Ground: 3
Bedrooms Below Ground: 0
Dimensions: —
Floor Type: —
Dimensions: —
Floor Type: —
Full Bathrooms: 2
Bathroom Amenities: Double Sink
Bathroom in Basement: 1
Rooms: —
Basement Description: Crawl
Other Specifics
| 1 | |
| — | |
| Concrete | |
| — | |
| — | |
| 72X111 | |
| — | |
| — | |
| — | |
| — | |
| Not in DB | |
| — | |
| — | |
| — | |
| — |
Tax History
| Year | Property Taxes |
|---|---|
| 2017 | $2,144 |
Contact Agent
Nearby Similar Homes
Nearby Sold Comparables
Contact Agent
Listing Provided By
Keller Williams Preferred Rlty

