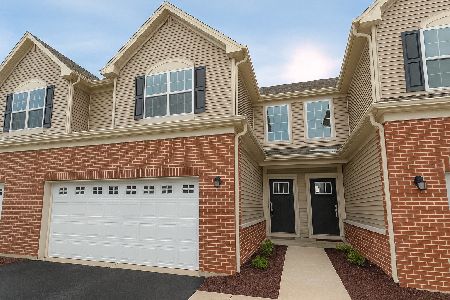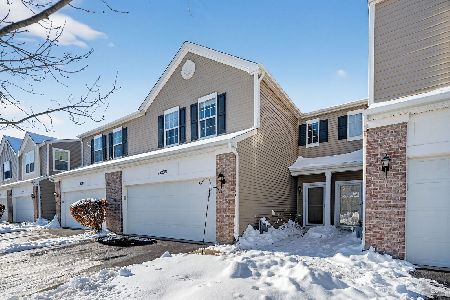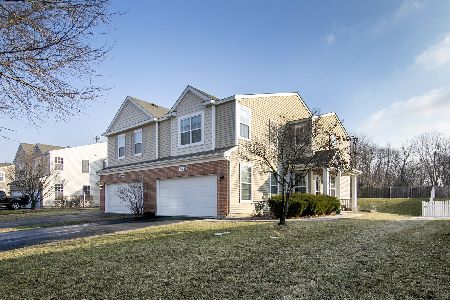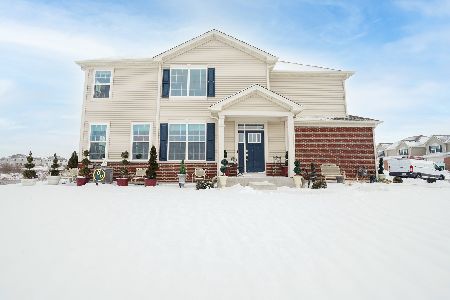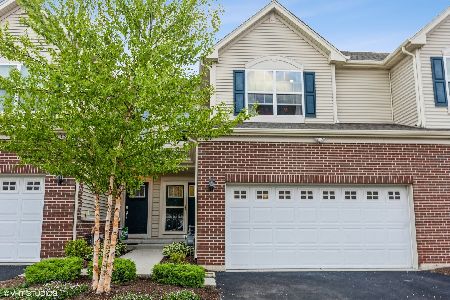15114 Quincy Circle, Manhattan, Illinois 60442
$285,000
|
Sold
|
|
| Status: | Closed |
| Sqft: | 1,558 |
| Cost/Sqft: | $183 |
| Beds: | 2 |
| Baths: | 3 |
| Year Built: | 2020 |
| Property Taxes: | $9,487 |
| Days On Market: | 206 |
| Lot Size: | 0,00 |
Description
Welcome to your dream home in the highly sought-after Stonegate subdivision of Manhattan! This immaculate 2-bedroom, 2.1-bath townhouse offers the perfect combination of modern comfort, sophisticated design, and low-maintenance living. Step inside to discover a thoughtfully designed layout that maximizes space and style. Both bedrooms are located on the second floor, each featuring its own private bathroom for ultimate privacy and convenience. The second-floor laundry adds to the practicality of this well-planned home. The main living area boasts an open concept highlighted by cathedral ceilings, sleek quartz countertops, stainless steel appliances, and a spacious kitchen pantry, perfect for all your culinary needs. The luxurious vinyl plank (LVP) flooring provides durability and elegance, while the abundance of windows fills the space with natural light, creating a warm and inviting atmosphere. Outdoor living is equally delightful with a large deck, perfect for relaxing or entertaining in the peaceful surroundings of this tranquil neighborhood. The full unfinished basement offers endless possibilities for customization to suit your lifestyle. Additional features include a 2-car attached garage for your convenience and ample storage, as well as the assurance of a well-maintained community. The HOA covers snow removal, landscaping, and exterior maintenance, ensuring a hassle-free experience. Don't miss this opportunity to own a beautiful townhouse in a serene and desirable location. Schedule your private tour today and make this exceptional property your new home! This property qualifies for special financing as low as 3% down no PMI.
Property Specifics
| Condos/Townhomes | |
| 2 | |
| — | |
| 2020 | |
| — | |
| DUNHAM II | |
| No | |
| — |
| Will | |
| Stonegate | |
| 135 / Monthly | |
| — | |
| — | |
| — | |
| 12395360 | |
| 1412161012850000 |
Nearby Schools
| NAME: | DISTRICT: | DISTANCE: | |
|---|---|---|---|
|
Grade School
Wilson Creek School |
114 | — | |
|
Middle School
Anna Mcdonald Elementary School |
114 | Not in DB | |
|
High School
Lincoln-way West High School |
210 | Not in DB | |
Property History
| DATE: | EVENT: | PRICE: | SOURCE: |
|---|---|---|---|
| 29 Jul, 2025 | Sold | $285,000 | MRED MLS |
| 28 Jun, 2025 | Under contract | $285,000 | MRED MLS |
| 25 Jun, 2025 | Listed for sale | $285,000 | MRED MLS |






























Room Specifics
Total Bedrooms: 2
Bedrooms Above Ground: 2
Bedrooms Below Ground: 0
Dimensions: —
Floor Type: —
Full Bathrooms: 3
Bathroom Amenities: —
Bathroom in Basement: 0
Rooms: —
Basement Description: —
Other Specifics
| 2 | |
| — | |
| — | |
| — | |
| — | |
| 40 X 150 | |
| — | |
| — | |
| — | |
| — | |
| Not in DB | |
| — | |
| — | |
| — | |
| — |
Tax History
| Year | Property Taxes |
|---|---|
| 2025 | $9,487 |
Contact Agent
Nearby Similar Homes
Nearby Sold Comparables
Contact Agent
Listing Provided By
Century 21 Integra

