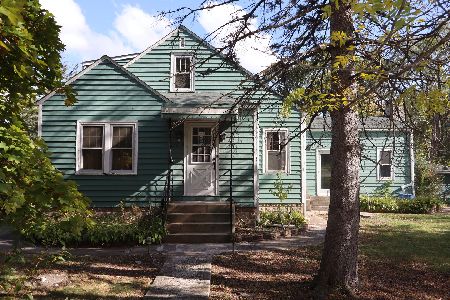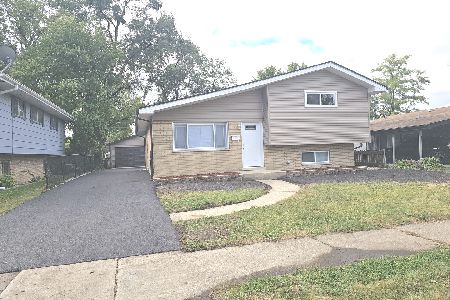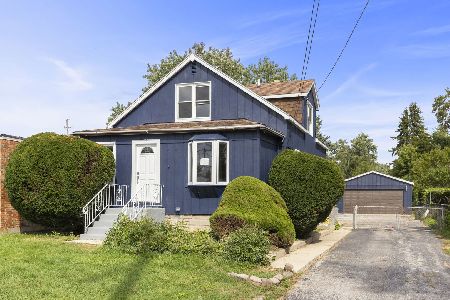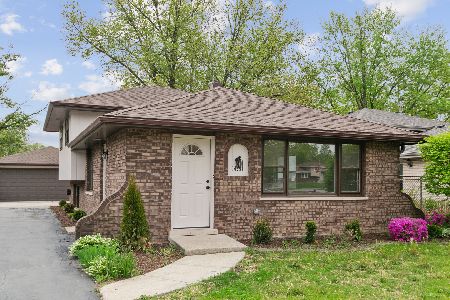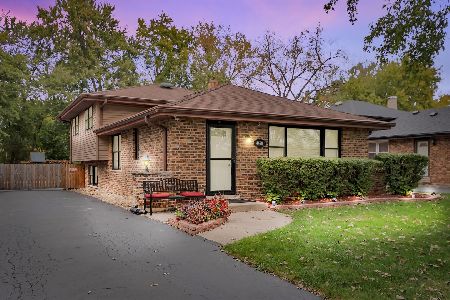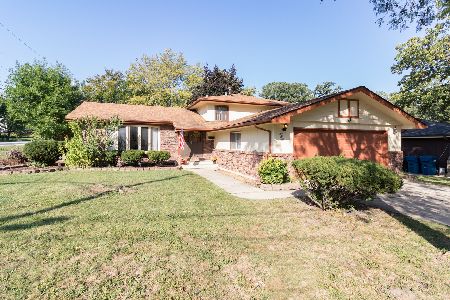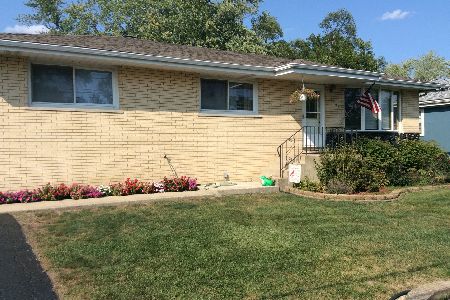15116 Kenton Avenue, Oak Forest, Illinois 60452
$172,000
|
Sold
|
|
| Status: | Closed |
| Sqft: | 1,176 |
| Cost/Sqft: | $153 |
| Beds: | 3 |
| Baths: | 2 |
| Year Built: | 1959 |
| Property Taxes: | $5,022 |
| Days On Market: | 3752 |
| Lot Size: | 0,69 |
Description
Country living with all the amenities of the suburbs! Imagine living in this charming, updated 3BR/2BA ranch on a large, wooded lot, 2.5 car heated garage w/shop area & separate storage shed! Plenty of room to park all of your toys! Perfect starter home or for someone looking to downsize! 1st floor features 3 bedrooms, newer bath & kitchen with plenty of storage! Bay window in kitchen is perfect for your herb garden & offers full view of backyard! Basement offers a large bonus room (which could be converted to a 4th bedroom), full bath, recreation room, 2nd kitchen, laundry, and MORE STORAGE! Large patio and firepit in the backyard is perfect for entertaining! Come see this lovely home before it's too late! PURSUANT TO SHORT SALE. SOLD "AS IS". BUYER RESPONSIBLE FOR ANY & ALL CITY INSPECTIONS/REPAIRS/ESCROWS. NO SURVEY OR TERMITE INSPECTIONS. TAXES PRORATED 100%.
Property Specifics
| Single Family | |
| — | |
| Ranch | |
| 1959 | |
| Full,English | |
| — | |
| No | |
| 0.69 |
| Cook | |
| — | |
| 0 / Not Applicable | |
| None | |
| Lake Michigan | |
| Public Sewer | |
| 08994606 | |
| 28151010090000 |
Nearby Schools
| NAME: | DISTRICT: | DISTANCE: | |
|---|---|---|---|
|
Grade School
Lee R Foster Elementary School |
142 | — | |
|
Middle School
Hille Middle School |
142 | Not in DB | |
|
High School
Oak Forest High School |
228 | Not in DB | |
Property History
| DATE: | EVENT: | PRICE: | SOURCE: |
|---|---|---|---|
| 22 Jun, 2009 | Sold | $199,000 | MRED MLS |
| 1 May, 2009 | Under contract | $217,900 | MRED MLS |
| — | Last price change | $224,900 | MRED MLS |
| 19 Mar, 2009 | Listed for sale | $224,900 | MRED MLS |
| 22 Oct, 2015 | Sold | $172,000 | MRED MLS |
| 2 Aug, 2015 | Under contract | $179,900 | MRED MLS |
| 27 Jul, 2015 | Listed for sale | $179,900 | MRED MLS |
Room Specifics
Total Bedrooms: 3
Bedrooms Above Ground: 3
Bedrooms Below Ground: 0
Dimensions: —
Floor Type: Carpet
Dimensions: —
Floor Type: Hardwood
Full Bathrooms: 2
Bathroom Amenities: —
Bathroom in Basement: 1
Rooms: Kitchen,Bonus Room,Mud Room,Recreation Room,Utility Room-Lower Level
Basement Description: Finished
Other Specifics
| 2.5 | |
| Block | |
| Asphalt,Side Drive | |
| Patio, Porch, Storms/Screens, Outdoor Fireplace | |
| Wooded | |
| 101X302 | |
| Pull Down Stair,Unfinished | |
| None | |
| Hot Tub, Hardwood Floors | |
| Range, Microwave, Dishwasher, Refrigerator, Washer, Dryer, Disposal | |
| Not in DB | |
| Street Paved | |
| — | |
| — | |
| — |
Tax History
| Year | Property Taxes |
|---|---|
| 2009 | $2,609 |
| 2015 | $5,022 |
Contact Agent
Nearby Similar Homes
Nearby Sold Comparables
Contact Agent
Listing Provided By
Baird & Warner

