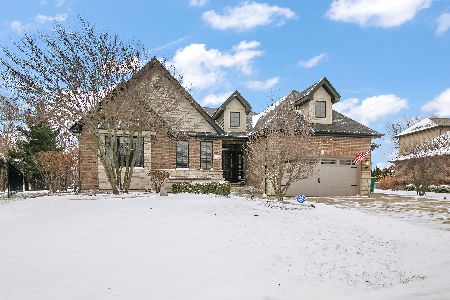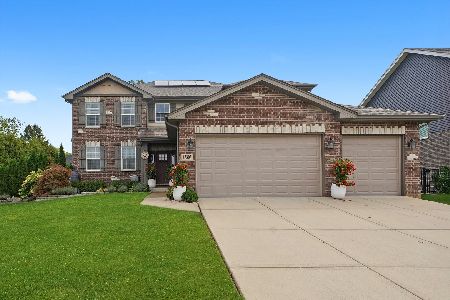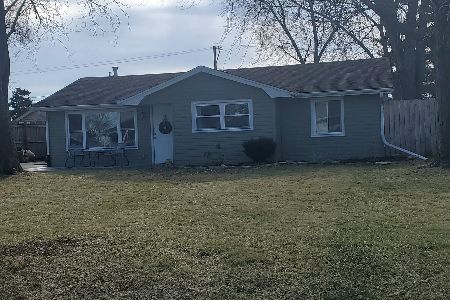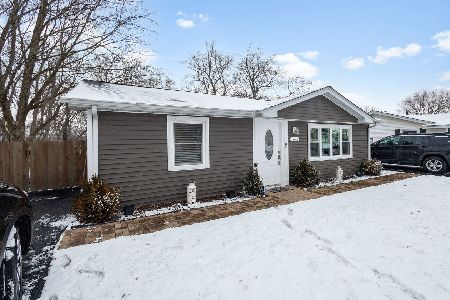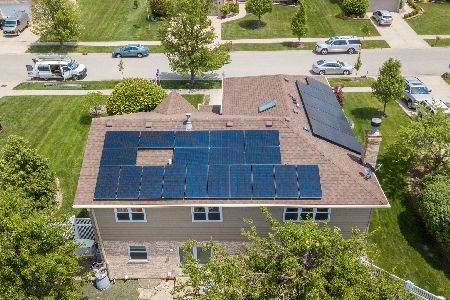15119 Olympic Lane, Lockport, Illinois 60441
$250,500
|
Sold
|
|
| Status: | Closed |
| Sqft: | 2,932 |
| Cost/Sqft: | $87 |
| Beds: | 4 |
| Baths: | 3 |
| Year Built: | 1996 |
| Property Taxes: | $8,644 |
| Days On Market: | 4232 |
| Lot Size: | 0,00 |
Description
Spacious, open two story w/ceramic tiled foyer & oak rail. Oak trim, cabinets & doors. Huge kitchen, loads of oak cabinets, island & generous counters. Big kitchen + formal dining rm. 4 bedrms, 2 1/2 baths, private master bath, walk in closets, volume ceilings, whirlpool. Main bath skylight. Huge, clean unfin bsmt. Backs to open area, no wires or busy streets. 3 car garage. Estate sale sold as is yet in good shape.
Property Specifics
| Single Family | |
| — | |
| — | |
| 1996 | |
| Full | |
| — | |
| No | |
| — |
| Will | |
| — | |
| 0 / Not Applicable | |
| None | |
| Public | |
| Public Sewer | |
| 08649386 | |
| 1605181270020000 |
Property History
| DATE: | EVENT: | PRICE: | SOURCE: |
|---|---|---|---|
| 6 Aug, 2014 | Sold | $250,500 | MRED MLS |
| 21 Jun, 2014 | Under contract | $254,000 | MRED MLS |
| 17 Jun, 2014 | Listed for sale | $254,000 | MRED MLS |
Room Specifics
Total Bedrooms: 4
Bedrooms Above Ground: 4
Bedrooms Below Ground: 0
Dimensions: —
Floor Type: Carpet
Dimensions: —
Floor Type: Carpet
Dimensions: —
Floor Type: Carpet
Full Bathrooms: 3
Bathroom Amenities: Whirlpool,Separate Shower
Bathroom in Basement: 0
Rooms: Foyer,Loft
Basement Description: Unfinished
Other Specifics
| 3 | |
| Concrete Perimeter | |
| Concrete | |
| — | |
| — | |
| 88 X 121 X 91 X 122 | |
| Unfinished | |
| Full | |
| Skylight(s), Bar-Dry, First Floor Laundry | |
| Range, Dishwasher, Refrigerator | |
| Not in DB | |
| Sidewalks, Street Lights, Street Paved | |
| — | |
| — | |
| Gas Log, Gas Starter |
Tax History
| Year | Property Taxes |
|---|---|
| 2014 | $8,644 |
Contact Agent
Nearby Similar Homes
Nearby Sold Comparables
Contact Agent
Listing Provided By
Coldwell Banker Honig-Bell

