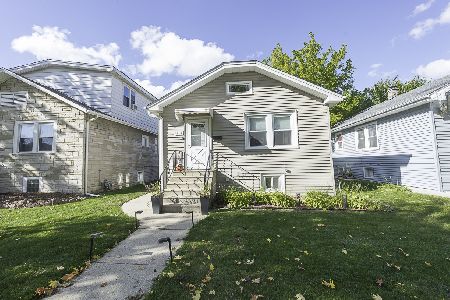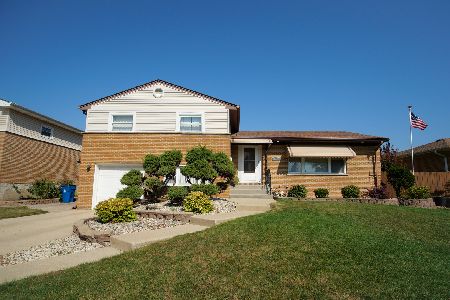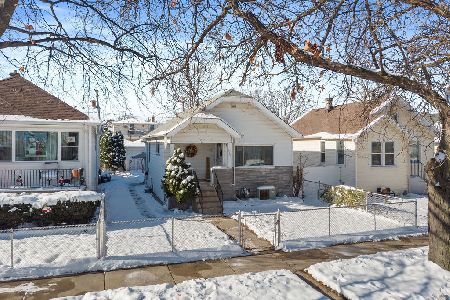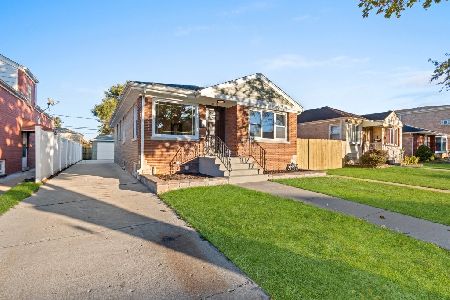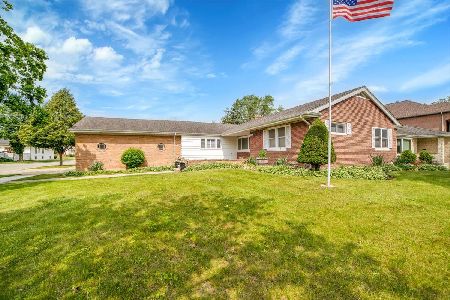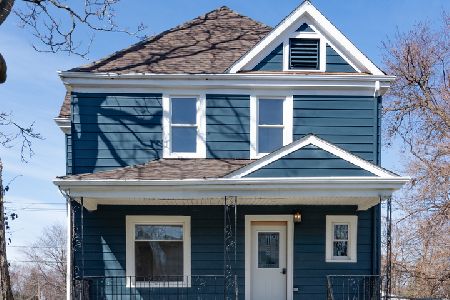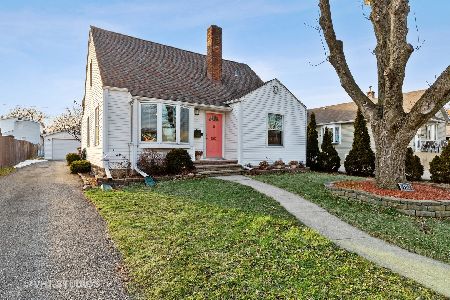1512 14th Avenue, Melrose Park, Illinois 60160
$280,000
|
Sold
|
|
| Status: | Closed |
| Sqft: | 1,640 |
| Cost/Sqft: | $174 |
| Beds: | 4 |
| Baths: | 3 |
| Year Built: | 1941 |
| Property Taxes: | $2,670 |
| Days On Market: | 2809 |
| Lot Size: | 0,00 |
Description
Updated, clean & ready to move in spacious cape code home! Double lot, side drive w/2car garage. Large yard w/brick pavers, privacy fence & beautiful trees! Inviting entry, large LR w/bay window, separate DR opens to an updated white, modern kitchen w/abundant cabinets, granite counter tops & window overlooking peaceful back yard. Mud room w/skylight & sliding door to the yard. Two large bedrooms on the 1st floor, updated full bath! Hardwood floors throughout! Spacious upstairs w/high ceilings, huge master bedroom w/double closets! Updated bath, lots of build in closets/storage, large windows bring in plenty of light. Finished basement features: newer summer kitchen w/maple cabs, SS appliances & granite floor; updated bathroom with a shower; extra/bedroom & office space. Newer roof, windows & bonus sauna room w/shower & fireplace room! This is truly a beautiful, large home on a wide lot where everything has been redone! Ready to move in, come take a look - you will love it!
Property Specifics
| Single Family | |
| — | |
| Cape Cod | |
| 1941 | |
| Full | |
| — | |
| No | |
| — |
| Cook | |
| — | |
| 0 / Not Applicable | |
| None | |
| Lake Michigan | |
| Public Sewer | |
| 09947900 | |
| 15032100280000 |
Property History
| DATE: | EVENT: | PRICE: | SOURCE: |
|---|---|---|---|
| 20 Jul, 2018 | Sold | $280,000 | MRED MLS |
| 16 May, 2018 | Under contract | $285,000 | MRED MLS |
| 11 May, 2018 | Listed for sale | $285,000 | MRED MLS |
| 20 May, 2021 | Sold | $345,000 | MRED MLS |
| 15 Mar, 2021 | Under contract | $324,998 | MRED MLS |
| 11 Mar, 2021 | Listed for sale | $324,998 | MRED MLS |
Room Specifics
Total Bedrooms: 5
Bedrooms Above Ground: 4
Bedrooms Below Ground: 1
Dimensions: —
Floor Type: Hardwood
Dimensions: —
Floor Type: Hardwood
Dimensions: —
Floor Type: Wood Laminate
Dimensions: —
Floor Type: —
Full Bathrooms: 3
Bathroom Amenities: —
Bathroom in Basement: 1
Rooms: Bedroom 5,Office,Mud Room,Kitchen
Basement Description: Finished
Other Specifics
| 2 | |
| — | |
| Concrete,Side Drive | |
| Brick Paver Patio, Storms/Screens | |
| Fenced Yard | |
| 50X122 | |
| — | |
| — | |
| Skylight(s), Sauna/Steam Room, Hardwood Floors, First Floor Bedroom, In-Law Arrangement, First Floor Full Bath | |
| Range, Dishwasher, Refrigerator, Washer, Dryer | |
| Not in DB | |
| Sidewalks | |
| — | |
| — | |
| — |
Tax History
| Year | Property Taxes |
|---|---|
| 2018 | $2,670 |
| 2021 | $6,891 |
Contact Agent
Nearby Similar Homes
Nearby Sold Comparables
Contact Agent
Listing Provided By
Berkshire Hathaway HomeServices KoenigRubloff

